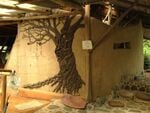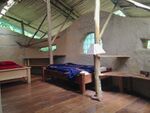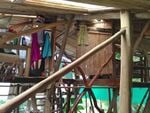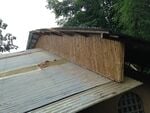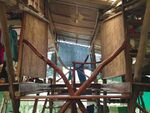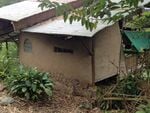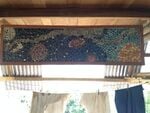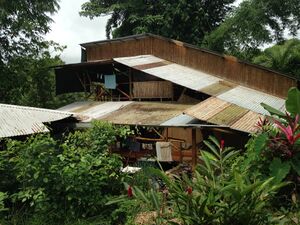
The Hankey House at Rancho Mastatal was designed by Rob Hankey and utilized various natural building techniques in its design including post and beam construction, cob, wattle and daub, and bamboo construction. It was built in 2005 by local and volunteer labor, and it took about one year to complete. The total cost was approximately USD $15,000.
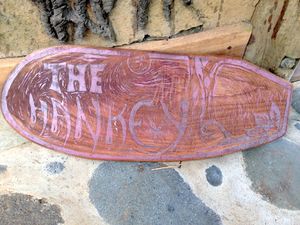
Gallery[edit | edit source]
The gallery below shows various components of the Hankey House.
- Hankey House Components
-
Cob front wall with wattle and daub side wall. The side with the tree is wattle and daub.
-
Inside view of cob wall.
-
Transparent corrugated plastic roofing material lets light through during the day.
-
Bamboo rail posts.
-
Bamboo roofing spacer.
-
Broken tile sink.
-
Bamboo walls and roof and timber branch supports.
-
Another view of the front wall and a side wall.
-
Wooden furniture.
-
Broken tile artwork.
