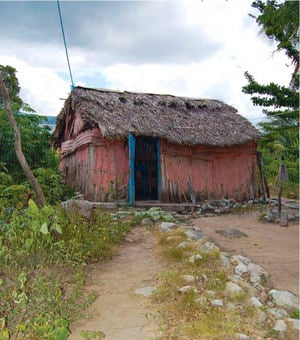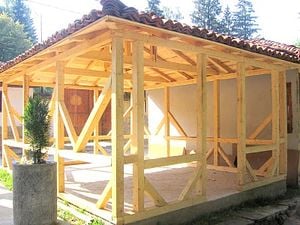
Wattle and daub is a method of construction, consisting of a plain weave of vertically placed wooden stakes, and horizontally disposed thin wooden strips (wattle). These interwoven elements are then daubed in a kind of plaster, made up of a variety of materials depending on location and availability, but most commonly mud, clay, animal manure, sand and straw.
The key components in creating a wattle and daub building are the frame, the wattle panel, and daub.[1]
History[edit | edit source]
Wattle and daub has been used in construction for at least 6,000 years.[2] It's origins date back to the Neolithic Period. The method has been used by a great variety of cultures, ranging from the whole of North and South America, to Africa and Europe. Wattle and daub is partly based on weaving, one of the earliest technologies used by man.
Its use in modern times is due mostly to its cheapness, abundance of raw materials and sustainability. The wattle and daub technique has a renewed relevance because of its use of low impact and sustainable building materials. Depending on climate and location, it's use becomes more or less applicable, although the method is highly adaptable and flexible, as evidenced by it's world-wide use since ancient times.
The Frame[edit | edit source]

The first step in creating a building using wattle and daub is the creation of the frame. The frame should provide the correct detailing necessary to accept and hold the staves of the wattle panel. Two of the most common frameworks are close studding and parallel bracing. Close studding creates narrow spacing between the timbers and allows for support of the wattle. Parallel bracing uses diagonal bracing to offer support to the wattle.
Materials[edit | edit source]
Bellow are common materials used for frame construction.
Wood
Wood is an abundant renewable resource provided that it is used rationally. Wood is also physically and mechanically resistant.
- Wood should be cut when the sap contents is at its lowest and during the dry season. The reason for cutting wood during this time is that it reduces the possibility of attacks by insects.
- After cutting the wood it should be left out to dry. Drying the wood improves the structural integrity and helps with humidity control.
- Wood should also be preserved in order to repel biological and environmental elements
Cane/Bamboo
Like wood, Cane/Bamboo is an abundant renewable resource. It is also easy to manually work with.
- Cane/Bamboo must be cut at adult age and during the dry season. Adult age will depend on the species used.
- Drying is needed to avoid cracks and dimensional changes (shrinking) during construction.
- Preservation of this material is great due to the space between the fibers. Soaking the poles in a salt, lime, or asphalt solution can greatly reduce the negative effects of biological and environmental elements.
Wattle Panels[edit | edit source]
The wattle panel consists of two main components; staves and withies (small malleable twigs or bamboo battens). Staves are used to help support the wattle panels. It's important that the staves are not too thick. If the staves are too thick then it will be hard to work the withies around them and increases the possibility of breaking the withies. The withies are woven around the staves to form a basket like design. The withies should enter in alternate directions to make them self-anchoring, further strengthening and supporting the wattle panel. Once the wattle panels are constructed the daub can be applied.
-
Fig 2: This photo shows the weaving of the wattle panels. The maleable twigs/branches shown on the floor are used weaving. These twigs/branches are often called withies.
-
Fig 2a: Wattle and daub photo that shows the wattle panel underneath the daub layer.
Daub[edit | edit source]
The word, daub, is derived from the old French term dauber, which means to plaster.[3] Daub is primarily composed of earthen materials such as silt, sand, clay, and dirt. Earth can be a good building material due to its plasticity and compactability. However, earth does also have cohesive qualities which can be troublesome in humid regions and regions with great seasonal variations. Earth with large amounts of clay has higher cohesive qualities. To reduce cohesion, straw and sand can be added.
Plastering[edit | edit source]
- The frame and wattle panels should be dusted before applying daub to the walls. Moreover the wall should be dry. These steps will help to insure that the daub will adhere to the panels.
- The next step is to plaster an underlay. The purpose of the underlay is to help level out the walls imperfections for the finishing layer.
- After the underlay is plastered, incisions should be made along the wall using wire brush or nails. The incisions will help increase the adhesion of the second layer.
- Once the underlay has dried, apply the final finishing layer to the wall. The second layer should consist of more sandy earth to help reduce cohesion of the daub.
- Finally, paint on a solution of chalk or lime to create a seal. The seal will further protect the walls from biological and environmental elements.
Advantages[edit | edit source]
- Simple construction
- Made of naturally occurring, abundant materials.
- Highly durable if properly constructed concerning it's structure, but also considering climate and location.
- Historically proven method. Failure possibilities and causes are well-known.
- Highly sustainable
- Villages/houses could be constructed with help from community members/families.
- If properly designed regarding orientation and ventilation, the high thermal mass of these buildings could be used as an advantage. Strategies vary depending on climate. See: Thermal Mass in Buildings
- Proper design, planning and construction can make maintenance costs irrele
HASH BOXBold text
Disadvantages[edit | edit source]
Most problems arise from improper design and construction, and these disadvantages can be dramatically decreased with good planning. Other disadvantages are relative.
- Although construction and design are relatively simple, they can be quite labor-intensive, especially the assembling of the wattle panels.
- Drying of the daub can take a long time, depending on climate and humidity, although good planning usually resolves this problem.
- Little information available on the installation of regulated fittings, such as electricity and plumbing elements. Likewise, the installation of standardized fittings such as pre-made windows and doors could be a problem, since most are designed to fit into a frame of specific dimensions, usually made of cement.(More applicable to developed countries or cities.)
- It is highly recommended to limit the contact of the walls with water to a minimum, mostly through the foundations and roof.
Related projects[edit | edit source]
References[edit | edit source]
- ↑ http://web.archive.org/web/20160527121418/http://www.misereor.org/fileadmin/redaktion/Wattledaub%20handbook%20anti-seismic%20construction.pdf
- ↑ http://web.archive.org/web/20130718023528/http://www.glj.com.do:80/a/d/doc-arquitectura-1.pdf
- ↑ http://www.tonygraham.co.uk/house_repair/wattle_daub/WD.html http://www.tonygraham.co.uk/house_repair/wattle_daub/WD.html
Further reading[edit | edit source]
External links[edit | edit source]
- http://www.wealddown.co.uk/poplar-cottage-construction-thatch-wattle-and-daub.htm
- Subsoil, straw and cow dung daubing the Poplar Cottage.

