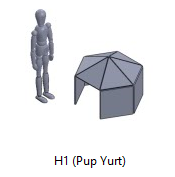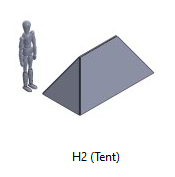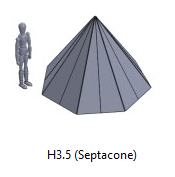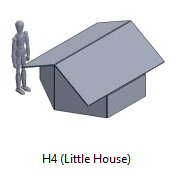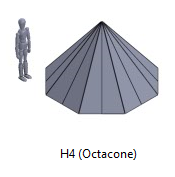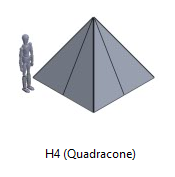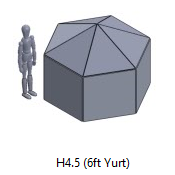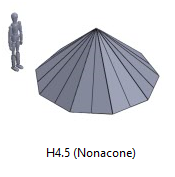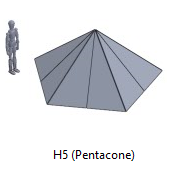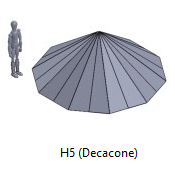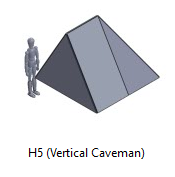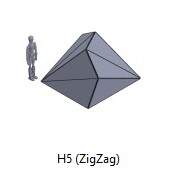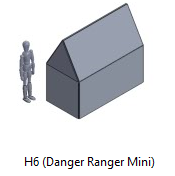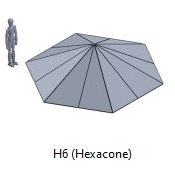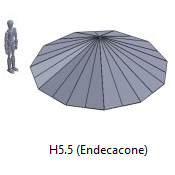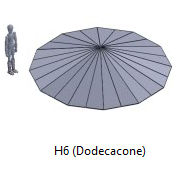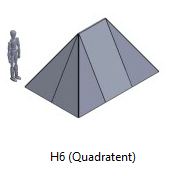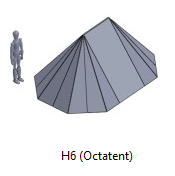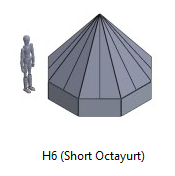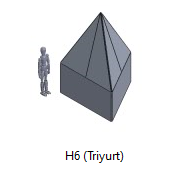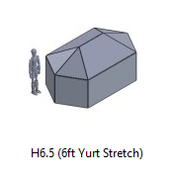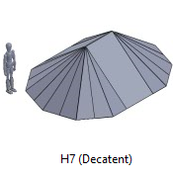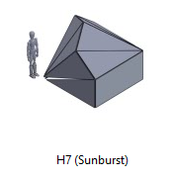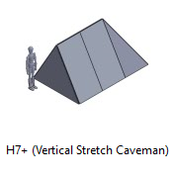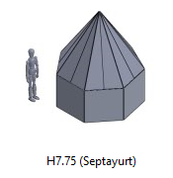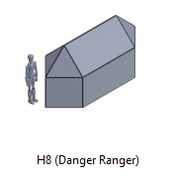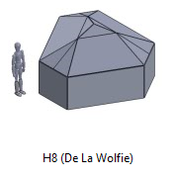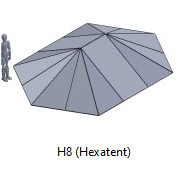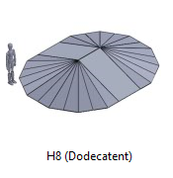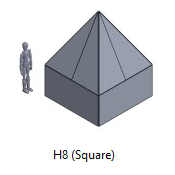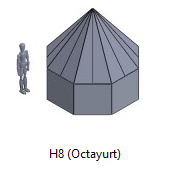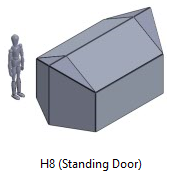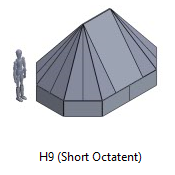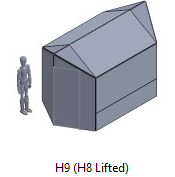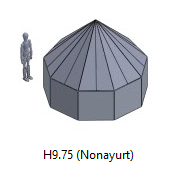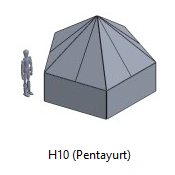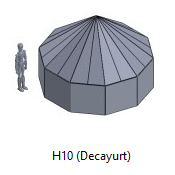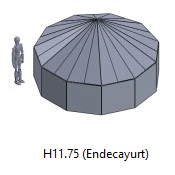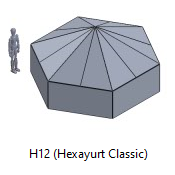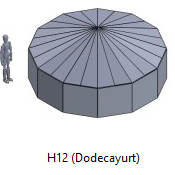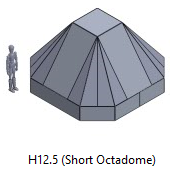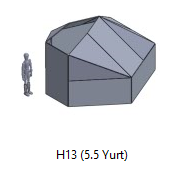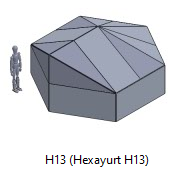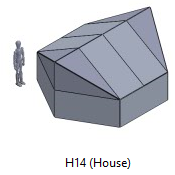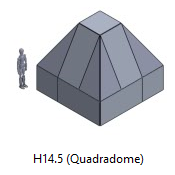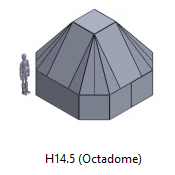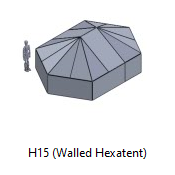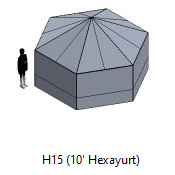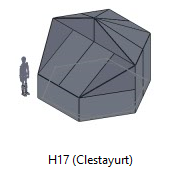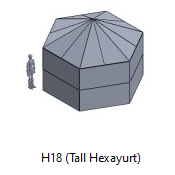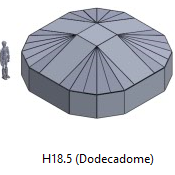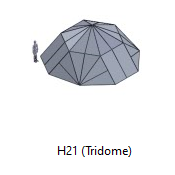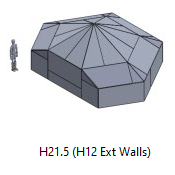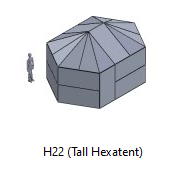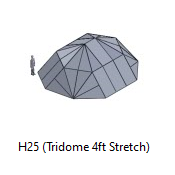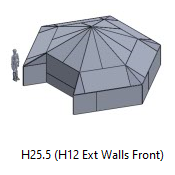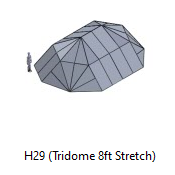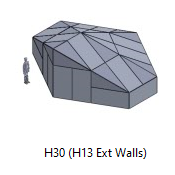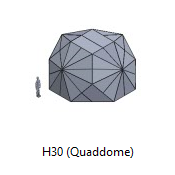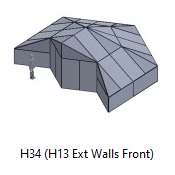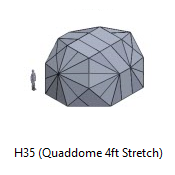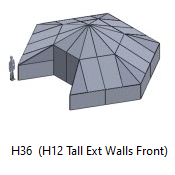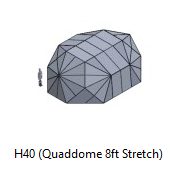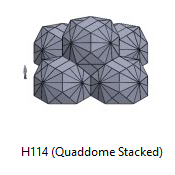| Technical Name | Total sheets | Nickname | People | Build Score | Size Efficiency | Construction Ease | Complexity | Complex Angles | Sqft | Footprint Ø (ft) | Volume (cu ft) | Waste | Notesssssssssssssssssssssssss |
|---|---|---|---|---|---|---|---|---|---|---|---|---|---|
| Micro Tall Hexayurt | 1 | Pup Hexayurt | 0 | 0.05% | 10.31% | 0.20% | 83.33% | 50.00% | 10.40 | 4.17 | 24.25 | No | 36" wide, storage |
| Mini Quadratent | 2 | Hexayurt H2 | 1 | 2.36% | 14.89% | 7.23% | 83.33% | 50.00% | 32.00 | 9.00 | 45.53 | No | |
| Tricone | 3 | Triamid | 1 | 11.07% | 8.79% | 21.69% | 100.00% | 100.00% | 27.71 | 9.33 | 69.85 | No | |
| Septacone | 4 | Septacone | 1 | 1.40% | 25.67% | 2.11% | 50.00% | 100.00% | 58.14 | 9.33 | 132.27 | Yes | |
| 4 | Hexayurt H4 | 1 | 3.66% | 13.58% | 13.35% | 66.67% | 50.00% | 41.50 | 8.00 | 127.99 | No | ||
| Quadracone | 4 | Pyramid | 2 | 27.53% | 24.18% | 21.69% | 100.00% | 100.00% | 64.00 | 11.50 | 147.80 | No | |
| Octacone | 4 | Octacone | 2 | 3.40% | 32.43% | 2.17% | 100.00% | 100.00% | 77.25 | 10.67 | 164.26 | No | |
| Mini Tall Hexayurt | 5 | 6ft yurt | 1 | 0.94% | 16.06% | 4.65% | 41.67% | 50.00% | 41.00 | 8.17 | 193.99 | Yes | Make 2 from 9 sheets |
| Nonacone | 5 | Nonacone | 2 | 1.79% | 38.29% | 2.12% | 50.00% | 100.00% | 98.91 | 11.83 | 191.69 | Yes | |
| 5 | Vertical Caveman | 2 | 6.62% | 19.34% | 33.90% | 33.33% | 50.00% | 64.00 | 12.17 | 184.75 | Yes | Some waste to make equilateral vertical door | |
| 5 | ZigZag | 2 | 10.93% | 24.16% | 16.69% | 100.00% | 50.00% | 71.00 | 11.50 | 208.06 | No | needs folding test/physical model | |
| Pentacone | 5 | Pentacone | 2 | 36.61% | 38.37% | 21.69% | 100.00% | 100.00% | 110.11 | 13.83 | 213.04 | No | |
| Decacone | 5 | Decacone | 3 | 3.55% | 42.23% | 2.17% | 100.00% | 100.00% | 123.11 | 13.00 | 209.69 | No | |
| Endecacone | 6 | Endecacone | 3 | 1.44% | 42.46% | 2.13% | 50.00% | 100.00% | 149.85 | 14.33 | 209.58 | Yes | |
| Triyurt | 6 | Triamid 4ft Lift | 1 | 4.18% | 5.72% | 43.39% | 83.33% | 33.33% | 27.71 | 9.17 | 181.61 | No | |
| 6 | Danger Ranger Mini | 1 | 1.12% | 6.67% | 20.02% | 41.67% | 33.33% | 32.00 | 16.17 | 183.43 | Yes | 2x equilateral triangle waste | |
| Short Octayurt | 6 | Octayurt | 2 | 0.88% | 27.97% | 1.88% | 83.33% | 33.33% | 77.25 | 15.50 | 318.77 | No | |
| Quadratent | 6 | Caveman | 2 | 24.09% | 28.21% | 39.05% | 83.33% | 50.00% | 96.00 | 9.33 | 258.65 | No | |
| Octatent | 6 | Octatent | 3 | 3.31% | 37.84% | 4.34% | 83.33% | 50.00% | 115.88 | 10.67 | 287.45 | No | |
| Hexacone | 6 | Hexacone | 2 | 27.53% | 41.88% | 21.69% | 100.00% | 100.00% | 166.28 | 14.50 | 221.70 | No | |
| Dodecacone | 6 | Dodecacone | 4 | 1.66% | 34.98% | 2.17% | 100.00% | 100.00% | 179.14 | 14.33 | 171.90 | No | |
| Mini Tall Hexatent | 7 | 6ft Classic Stretch | 2 | 1.50% | 21.89% | 6.79% | 33.33% | 50.00% | 68.00 | 12.17 | 332.55 | Yes | |
| 7 | Sunburst | 2 | 7.94% | 18.84% | 25.01% | 83.33% | 33.33% | 64.00 | 11.67 | 352.76 | No | needs folding test/physical model | |
| 7 | Vertical Caveman Stretch | 2 | 12.72% | 23.68% | 53.15% | 33.33% | 50.00% | 96.00 | 14.67 | 295.60 | Yes | Some waste to make equilateral vertical door | |
| Decatent | 7 | Decatent | 4 | 3.01% | 48.26% | 3.87% | 83.33% | 50.00% | 172.35 | 17.00 | 335.50 | No | |
| Septayurt | 8 | Septayurt | 1 | 0.51% | 13.56% | 4.51% | 41.67% | 33.33% | 58.14 | 13.83 | 365.09 | Yes | 2x8 and 4x4 waste |
| 8 | Danger Ranger | 2 | 0.78% | 12.63% | 12.18% | 41.67% | 20.00% | 61.00 | 12.17 | 324.10 | Yes | 4x equilateral triangle waste | |
| Quadrayurt | 8 | Hexayurt H8 | 2 | 12.06% | 16.51% | 43.39% | 83.33% | 33.33% | 64.00 | 12.50 | 403.80 | No | |
| 8 | Standing Door | 2 | 3.21% | 15.54% | 20.42% | 33.33% | 50.00% | 69.30 | 11.50 | 351.03 | Yes | four 2x4ft waste to lower sloped walls | |
| Octayurt | 8 | Octayurt | 2 | 1.42% | 23.36% | 3.62% | 83.33% | 33.33% | 77.25 | 9.33 | 473.28 | No | |
| 8 | De La Wolfie | 2 | 1.11% | 25.59% | 8.57% | 25.00% | 33.33% | 90.00 | 10.67 | 444.94 | Yes | complex roof cuts (48x16in triangles), Stretch with ~2.5 sheets, messy split | |
| Hexatent | 8 | Hexatent | 4 | 19.67% | 47.11% | 33.06% | 83.33% | 50.00% | 221.70 | 20.33 | 332.55 | No | |
| Dodecatent | 8 | Dodecatent | 4 | 1.27% | 39.35% | 3.56% | 83.33% | 50.00% | 238.85 | 19.50 | 257.85 | No | |
| 9 | H8 Lifted | 2 | 12.80% | 17.13% | 36.99% | 66.67% | 50.00% | 69.30 | 12.17 | 489.59 | No | ||
| Nonayurt | 10 | Nonayurt | 2 | 0.86% | 23.76% | 4.30% | 41.67% | 33.33% | 98.91 | 13.83 | 587.33 | Yes | 2x8 and 4x4 waste |
| Pentayurt | 10 | Semifolding Pentayurt | 3 | 21.50% | 29.42% | 43.39% | 83.33% | 33.33% | 110.11 | 11.83 | 653.48 | No | |
| Decayurt | 10 | Decayurt | 3 | 2.15% | 35.35% | 3.62% | 83.33% | 33.33% | 123.11 | 13.00 | 702.12 | No | |
| Endecayurt | 12 | Endecayurt | 3 | 1.21% | 34.43% | 4.18% | 41.67% | 33.33% | 149.85 | 16.17 | 808.98 | Yes | 2x8 and 4x4 waste |
| Hexayurt | 12 | Hexayurt Classic | 4 | 45.89% | 41.88% | 43.39% | 83.33% | 50.00% | 166.28 | 14.33 | 886.81 | No | Sri Lankan Corner |
| Dodecayurt | 12 | Dodecayurt | 4 | 2.75% | 45.20% | 3.62% | 83.33% | 33.33% | 179.14 | 15.50 | 888.45 | No | |
| 13 | 5.5 Yurt | 3 | 2.20% | 26.71% | 32.59% | 33.33% | 12.50% | 138.00 | 15.17 | 800.00 | Yes | Odd trapezoid and triangle above door | |
| 13 | Hexayurt H13 | 4 | 38.18% | 38.65% | 58.66% | 83.33% | 33.33% | 166.28 | 16.17 | 960.71 | No | ||
| 14 | House | 4 | 51.40% | 35.89% | 85.04% | 83.33% | 33.33% | 166.28 | 16.17 | 1034.61 | No | ||
| Quadradome | 15 | Quadradome | 3 | 17.39% | 29.59% | 46.54% | 83.33% | 25.00% | 144.00 | 17.17 | 1056.36 | No | |
| Octadome | 15 | Octadome | 4 | 7.61% | 39.62% | 15.20% | 83.33% | 25.00% | 170.51 | 16.00 | 1194.74 | No | |
| Lifted Hexayurt | 15 | 10' Hexayurt | 4 | 33.65% | 36.85% | 36.16% | 83.33% | 50.00% | 166.28 | 20.33 | 1219.36 | No | |
| Walled Hexatent | 15 | H12 4ft Stretch | 4 | 59.49% | 48.98% | 48.09% | 83.33% | 50.00% | 221.00 | 16.17 | 1219.36 | No | |
| 17 | Hexayurt H17 plus | 4 | 36.92% | 30.43% | 72.06% | 83.33% | 33.33% | 166.28 | 16.17 | 1293.26 | No | trim corners for vertical roof part | |
| Tall Hexayurt | 18 | H12 Tall | 4 | 64.25% | 32.57% | 78.10% | 83.33% | 50.00% | 166.28 | 16.17 | 1551.92 | No | |
| Dodecadome | 19 | Dodecadome | 8 | 7.43% | 61.94% | 9.49% | 83.33% | 25.00% | 314.56 | 21.33 | 1648.11 | No | |
| 21 | Tridome | 8+ | 28.38% | 87.76% | 30.37% | 83.33% | 25.00% | 458.00 | 25.83 | 2066.40 | No | Roof dome normal, wall half domes at 164 deg | |
| 22 | H12 Ext Walls | 8 | 11.44% | 57.94% | 19.55% | 33.33% | 50.00% | 326.00 | 24.17 | 2009.18 | Yes | Mirrored 8x4 Corner cuts, 2x8 waste for door, extra 4x4 | |
| Tall Hexatent | 22 | H12 4ft Stretch Tall | 6 | 99.33% | 39.33% | 100.00% | 83.33% | 50.00% | 221.00 | 20.33 | 2106.17 | No | |
| 25 | Tridome 4ft Stretch | 10 | 35.93% | 95.98% | 39.30% | 83.33% | 25.00% | 556.00 | 30.00 | 2638.43 | No | Roof dome normal, wall half domes at 164 deg | |
| 26 | H12 Ext Walls Front | 8 | 5.72% | 44.13% | 25.65% | 33.33% | 25.00% | 339.00 | 24.17 | 2069.84 | Yes | 2x8 waste for door, extra 4x4, | |
| 29 | Tridome 8ft Stretch | 12 | 51.80% | 100.00% | 48.65% | 83.33% | 25.00% | 648.00 | 33.83 | 3173.66 | No | Roof dome normal, wall half domes at 164 deg | |
| 30 | H13 Ext Walls | 10 | 71.73% | 65.45% | 65.08% | 83.33% | 33.33% | 443.00 | 24.00 | 3251.64 | No | ||
| 30 | Quaddome | 8+ | 26.10% | 77.01% | 20.21% | 83.33% | 33.33% | 448.00 | 29.17 | 3783.12 | No | all domes at 151 deg, domes connect at 169, roof and triangles at 155 | |
| 34 | H13 Ext Walls Front | 10 | 39.11% | 35.20% | 87.99% | 83.33% | 25.00% | 497.50 | 32.17 | 2000.00 | No | ||
| 35 | Quaddome 4ft Stretch | 10 | 36.94% | 85.88% | 25.65% | 83.33% | 33.33% | 544.00 | 29.50 | 4728.90 | No | all domes at 151 deg, domes connect at 169, roof and triangles at 155 | |
| 36 | H12 Ext Walls Front Tall | 12 | 71.39% | 72.38% | 78.10% | 83.33% | 25.00% | 581.00 | 32.17 | 3948.36 | No | ||
| 40 | Quaddome 8ft Stretch | 12 | 48.67% | 92.48% | 31.38% | 83.33% | 33.33% | 640.00 | 33.33 | 5653.68 | No | all domes at 151 deg, domes connect at 169, roof and triangles at 155 | |
| 114 | Quaddome Stacked | 20+ | 28.75% | 87.60% | 19.57% | 83.33% | 33.33% | 1856.00 | 57.00 | 15000.00 | No |
- Talk
- Contributions
- Create account
- Enable dark mode
- Enable read mode
- Log in
