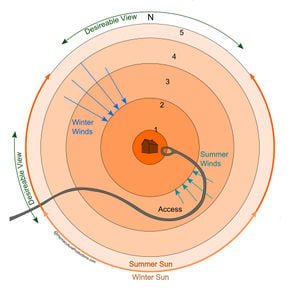
In permaculture design sectors are a way of considering the external forces that move into a site such as prevailing wind direction, site orientation and aspect (north, south, east, west, etc.), winter/summer sun paths, underlying geological make-up (bedrock causing clay or sandy soil types, etc.), frost pockets and so on. Sector analysis is used to determine how we might best take steps to either utilise or counter such factors.
As with a zone map, a sector map will often center on a house or other important building.
Examples[edit | edit source]
Sectors frequently mapped include:
- maximal and minimal solar exposure (Summer and Winter)
- desirable views of the local landscape
- seasonal prevailing wind directions
- nearby traffic, construction or neighbors
- access roads through the property
- potential fire hazard