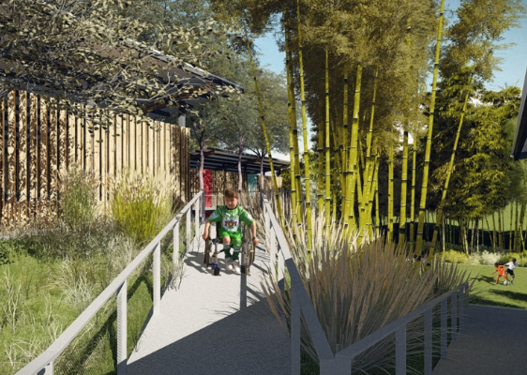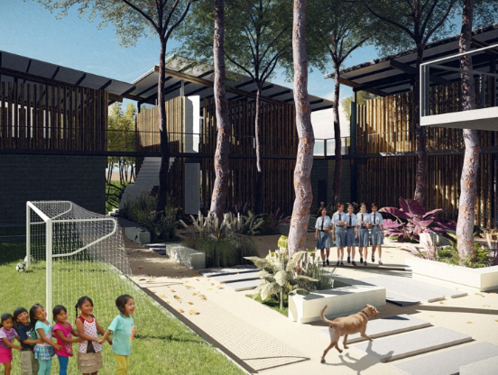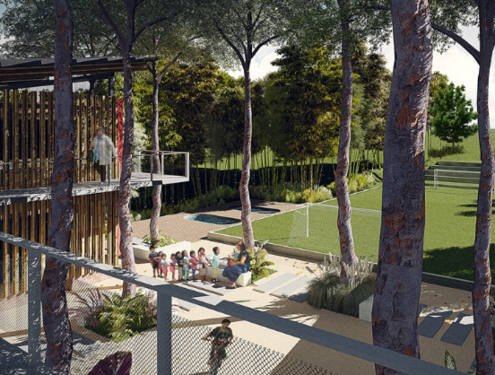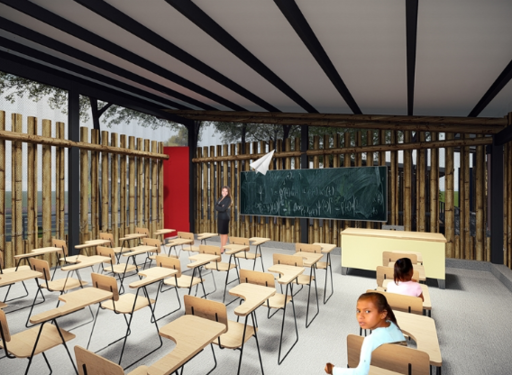
Grow your school is a project created in 2017 by architecture studio Cincopatasalgato and engineering firm JEP Ingenieros for non-governmental organizations Central America Foundation for Rural Education Development (CAFRED) and ConTextos. It consists of a design proposal for a sustainably built school located in Caserío El Quebracho in Jujutla, department of Ahuachapán, El Salvador. The proposed construction area is 877.62 m², potentially impacting 400 direct beneficiaries.
Background[edit | edit source]
In the innermost areas of El Salvador, school buildings are vital to communities as they are often underutilized in the afternoon and serve as meeting place for various purposes. Bamboo and other raw materials are also commonly found in rural areas, which locals have used as construction resources for decades, both as a way to honor ancient practices and as a solution in the face of poverty.
Problem statement[edit | edit source]
The project addresses the possibility that classrooms can unite to make vocational education rooms, multiple uses and events typical of a community life, generating a sense of belonging that not only helps the development of the community but also that the infrastructure is not vandalized in any way. It also provides a way to reduce costs of enclosing walls as well as structural elements, providing solar protection, and using local materials that reduce the buildings carbon footprint.
Design pillars[edit | edit source]
Sustainability[edit | edit source]
As construction begins, bamboo is planted where solar protection is needed so by the sixth or seventh month of construction it can be cut, treated, and placed as screens where needed. An additional bamboo batch is reserved for later use on any repairs or additions. The project also includes communal gardens and tilapia pools run by community leaders, who can supply some of the food needed for refreshments. All the roofs of the classrooms facing south are addressed so that solar panels can be installed that can provide electric energy to the less favored communities.
Adaptability[edit | edit source]
From an economic viewpoint, some schools may only need an expansion or others may need to be built from the ground up, a reality that is addressed using a modular design. The base of every construction module is made of a variable mass of rocks that adapts to slopes of the terrain and absorb any risk of flooding: this mitigates common problems within rural areas of the country.
Breathability[edit | edit source]
It is common within rural communities for children to attend classes outdoors, under the shade of a tree. This project includes a fourway bamboo system to allow ventilation and protection in the classroom and other areas, thus integrating a decades-old custom within a modern design proposal.
Architectural designs[edit | edit source]
-
Terrace master plan drawing, first floor (in Spanish).
-
Topographic profile (in Spanish).
-
Master plan, first floor (in Spanish).
-
Master plan, second floor (in Spanish).
-
Master plan, roof (in Spanish).
-
Cross section drawings (in Spanish).
-
Longitudinal section drawings (in Spanish).
-
Module A floor plan, first and second floor (in Spanish).
-
Module A cross and longitudinal sections drawings, first and second floor (in Spanish).
-
Module B floor plan, first and second floor (in Spanish).
-
Module A cross and longitudinal sections drawings, first and second floor (in Spanish).
-
Module B left and right side elevation drawings (in Spanish).
-
Module B front and back elevation drawings (in Spanish).
-
Module A finishings master plan, first and second floor (in Spanish).
-
Module B finishings master plan, first and second floor (in Spanish).
-
Module B floor plan, first and second floor, v.2 (in Spanish).
-
Module B finishings master plan, first and second floor, v. 2 (in Spanish).
-
Modules A-B cross and longitudinal sections drawings, second floor, v.2 (in Spanish).
-
Architectural details plans (in Spanish).
-
Architectural details plans (in Spanish).
Structural planning[edit | edit source]
-
Master plan with structural details and technical specifications (in Spanish).
-
Type 01 classroom floor plan and structural sections drawings (in Spanish).
-
Type 02 classroom floor plan and structural sections drawings (in Spanish).
-
Computer lab and library floor plan, structural sections, structural details drawings (in Spanish).
-
Restrooms and stairs floor plan, structural sections drawings (in Spanish)
-
Administrative area floor plan, structural sections drawings (in Spanish)
Render images[edit | edit source]
-
Entrance view
-
Playground view
-
Sports field view from second floor
-
Classroom view
Team[edit | edit source]
- Roberto Dumont
- José Roberto Paredes
- Kevin Moreno
JEP Ingenieros:
- José Edwin Parada





























