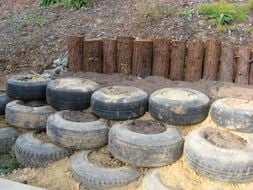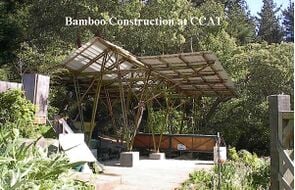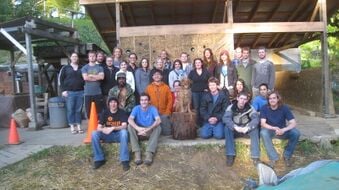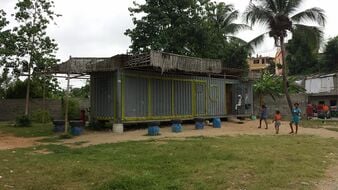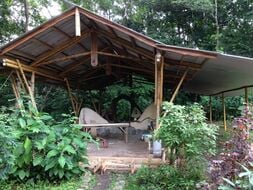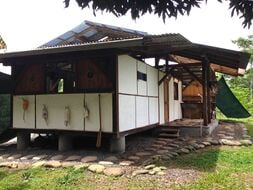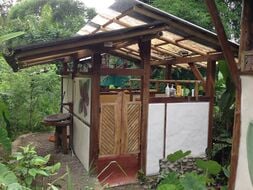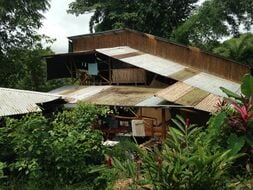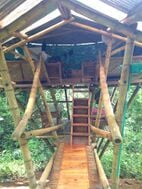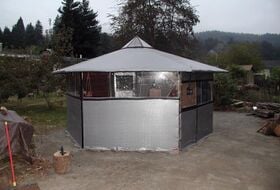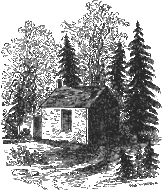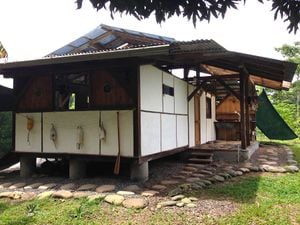
Alternative building refers to construction methods that differ from mainstream modern architecture. They often use natural building materials, with a strong emphasis on sustainable design. Recently, popular housing materials, such as treated lumber, synthetic insulation and certain paints (to name a few) have been exposed as harmful to both the environment and the inhabitants of the houses. There is no dispute over this issue; anyone who cares to ask will find that treated lumber releases the preservatives and poisons which it was soaked in over a predictable period of time. This is where alternative construction comes in.
While green buildings most often include high technology as part of their design, alternative buildings more often depend on traditional designs (reflecting wisdom which has evolved over many generations) and creative use of locally available materials and limited resources. Indeed, some would say that "alternative building" is quite an odd phrase, considering that the strategies used to conserve energy and materials have been documented for millennia in some cases. Practices such as adobe, wattle and daub, mud-brick, rammed earth, earth bag and straw bale housing construction is alive and well. In many instances the houses are less expensive to build and maintain, healthier to live in and more sturdy and reliable than those made from "conventional" materials.
Benefits[edit | edit source]
Alternative building methods involve Eco and Green Developments which are designed to minimize energy requirements.
Sustainable buildings use materials which have a low environmental impact, eliminate sewage and wastewater pollution issues, protect the natural environment. They also promote the health and wellbeing, both physical and mental, of the occupants and those living and working close to the development.
An alternative or natural building involves a range of building systems and materials that place major emphasis on sustainability. Ways of achieving sustainability through natural building focus on durability and the use of minimally processed, plentiful or renewable resources, as well as those that, while recycled or salvaged, produce healthy living environments and maintain indoor air quality. Natural building tends to rely on human labor, more than technology. As Michael G. Smith observes, it depends on "local ecology, geology and climate; on the character of the particular building site, and on the needs and personalities of the builders and users."
The basis of natural building is the need to lessen the environmental impact of buildings and other supporting systems, without sacrificing comfort, health or aesthetics. To be more sustainable, natural building uses primarily abundantly available, renewable, reused or recycled materials. The use of rapidly renewable materials is increasingly a focus. In addition to relying on natural building materials, the emphasis on the architectural design is heightened. The orientation of a building, the utilization of local climate and site conditions, the emphasis on natural ventilation through design, fundamentally lessen operational costs and positively impact the environmental. Building compactly and minimizing the ecological footprint is common, as are on-site handling of energy acquisition, on-site water capture, alternate sewage treatment and water reuse.
Considerations[edit | edit source]
Alternative Eco Friendly Housing should encompass all of the following:
- Environmental issues: Conservation of the sites natural resources, both plant, animal and mineral. Siting of the building for minimum heat loss through wind and shade and maximum heat gain from solar, high levels of insulation, maximising natural lighting, energy efficient appliances, sewage disposal and lighting systems.
- Water and wastewater: Rainwater harvesting, water efficient appliances, minimizing and attenuating surface water run-off to prevent flooding and pollution. Sustainable solutions for the disposal of sewage, e.g. Sewage Treatment Plant Sustainable Filter Systems.
- Transport: Public transport access, close to shops, leisure facilities and work, home offices to reduce commuting.
- Materials: use of long-life sustainable materials with a low environmental impact avoiding those from non-renewable and non-sustainable sources, use of locally produced materials, use of recycled materials.
- Health and wellbeing: use of non-toxic materials during all stages of the build and all areas of the building, natural daylighting, freedom from noise and pollution, green spaces, non-obtrusive design which flows into the surroundings.
- Affordability and adaptability: affordable ownership, flexibility of design to adapt to the changing requirements of the occupants and future owners.
Permaculture[edit | edit source]
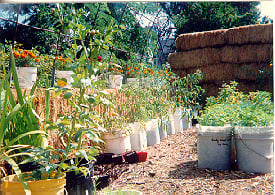
Permaculture is a form of whole systems design based on the sustainability of natural systems, seeking to reproduce that sustainability in our living environment. Permaculture designs differ based on climatic factors, bioregion, organizational goals, personal preferences and other factors. They integrate "land, resources, people and the environment through mutually beneficial synergies – imitating the no waste, closed loop systems seen in diverse natural systems"[1] It can hence be said that permaculture is, at its core, a set of thinking tools, in particular towards awareness of context, threats and opportunities.
The holistic approach of permaculture integrates "agriculture, water harvesting and hydrology, energy, natural building, forestry, waste management, animal systems, aquaculture, appropriate technology, economics and community development".[1]
- See Permaculture wiki for an explanation of how Appropedia works for permaculture.
Earthen construction[edit | edit source]
An earth structure is a building or other structure made largely from soil. Since soil is a widely available material, it has been used in construction since prehistoric times. It may be combined with other materials, compressed and/or baked to add strength.
Soil is still an economical material for many applications, and may have low environmental impact both during and after construction.
Earth structure materials may be as simple as mud, or mud mixed with straw to make cob. Sturdy dwellings may be also built from sod or turf. Soil may be stabilized by the addition of lime or cement, and may be compacted into rammed earth. Construction is faster with pre-formed adobe or mudbricks, compressed earth blocks, earthbags or fired clay bricks.
Types of earth structure include earth shelters, where a dwelling is wholly or partly embedded in the ground or encased in soil. Native American earth lodges are examples. Wattle and daub houses use a "wattle" of poles interwoven with sticks to provide stability for mud walls. Sod houses were built on the northwest coast of Europe, and later by European settlers on the North American prairies. Adobe or mud-brick buildings are built around the world and include houses, apartment buildings, mosques and churches. Fujian Tulous are large fortified rammed earth buildings in southeastern China that shelter as many as 80 families. Other types of earth structure include mounds and pyramids used for religious purposes, levees, mechanically stabilized earth retaining walls, forts, trenches and embankment dams.
Straw bale[edit | edit source]
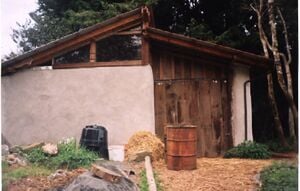
Strawbale construction offers good thermal insulation, thermal mass, and (depending on the other materials chosen) only natural components, with benefits for indoor air quality.
Straw bale construction has been around since the early 1900s. Many of the structures built back then are still standing and being used. Some examples of straw bale construction are homes, farm buildings, churches, community centers, etc.
Straw is baled material from oats, barley, rice and others. It was traditionally the waste products that farmers did not till under the soil. Instead it was used as bedding or landscape supply due to its durability. It is essentially the dry plant material left over after a plant has been harvested for seed.
Bamboo[edit | edit source]
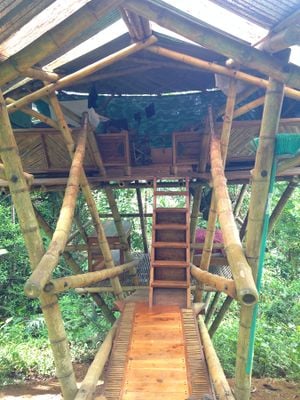
Bamboo can be utilized as a building material for scaffolding, bridges, houses and buildings. Bamboo, like wood, is a natural composite material with a high strength-to-weight ratio useful for structures. Bamboo's strength-to-weight ratio is similar to timber, and its strength is generally similar to a strong softwood or hardwood timber.
Bamboos are some of the fastest-growing plants in the world, due to a unique rhizome-dependent system. Certain species of bamboo can grow up to 91 cm within a 24-hour period, or nearly 4 cm/h.[2]
Adobe[edit | edit source]
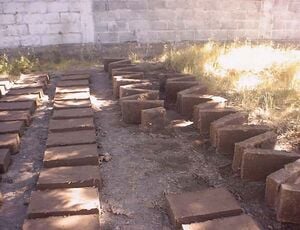
Adobe or Loam is a type of earthen construction composed, like cobb, of sand, clay, fiber (usually straw) and often other organic ingredients. The adobe mixture is shaped into bricks using adoberas (wooden frames) and then dried in the sun. Adobe structures are extremely durable, with many very old structures still in use (e.g. kasbahs in morocco[3]). They also regulate temperature due to their high thermal mass, which is very useful in climates with high diurnal temperature swings.
Adobe (or Loam) contains:
- Clay - under 0.002 µm
- Silt - 0.002 µm to 0.06 µm
- Sand - 2 µm
- Gravel - 100 µm
Cobb[edit | edit source]
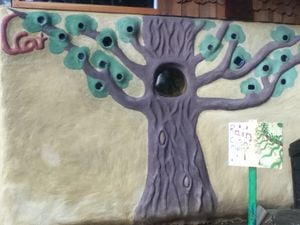
Cobb is a type of earthen construction composed, like adobe, of sand, clay, fiber (usually straw) and often other organic ingredients. Cobb is made as one contiguous structure, with clumps of cobb mixture being added to previous cobb clumps, hence the other name for cobb - monolithic adobe-. Cob structures are extremely durable, with many very old structures still in use[verification needed]. They also regulate temperature due to their high thermal mass, which is very usefull in climates with high diurnal temperature swings.
Wattle and daub[edit | edit source]
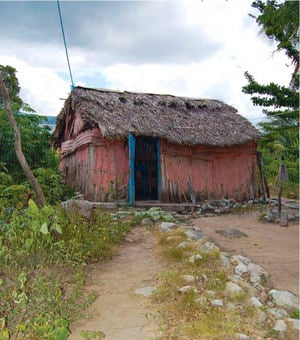
Wattle and daub is a method of construction, consisting of a plain weave of vertically placed wooden stakes, and horizontally disposed thin wooden strips (wattle). These interwoven elements are then daubed in a kind of plaster, made up of a variety of materials depending on location and availability, but most commonly mud, clay, animal manure, sand and straw.
The key components in creating a wattle and daub building are the frame, the wattle panel, and daub.[4]
Rammed earth[edit | edit source]
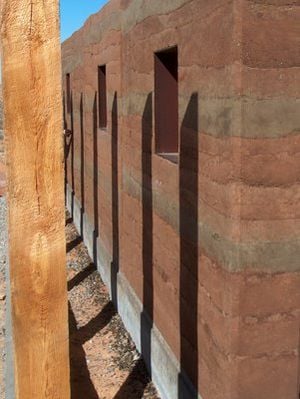
Rammed earth, also known as taipa[5] (Portuguese), tapial (Spanish), pisé de terre or simply pisé (French), is a technique used in the building of walls using the raw materials of earth, chalk, lime and gravel. It is an ancient building method that has seen a revival in recent years as people seek more sustainable building materials and natural building methods. Rammed earth walls are simple to construct, incombustible, thermally massive, very strong and hardwearing. Conversely they can be labour-intensive to construct without machinery (powered rammers), and if improperly protected or maintained they are susceptible to water damage. Traditionally, rammed earth buildings are found on every continent except Antarctica. From temperate and wet regions of north Europe[6] to semi dry deserts, mountain areas and the tropics. The availability of useful soil and building design for the local climatic conditions are the factors which favour its use.
Rice hull[edit | edit source]
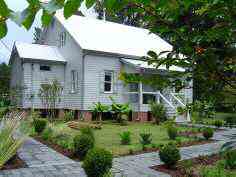
Rice hulls are unique within nature. They contain approximately 20% opaline silica in combination with a large amount of the phenyl propanoid structural polymer called lignin. This abundant agricultural waste has all of the properties one could ever expect of some of the best insulating materials. Recent ASTM testing conducted R&D Services of Cookville, Tennessee, reveals that rice hulls do not flame or smolder very easily, they are highly resistant to moisture penetration and fungal decomposition, they do not transfer heat very well, they do not smell or emit gases, and they are not corrosive with respect to aluminum, copper or steel. In their raw and unprocessed state, rice hulls constitute a Class A or Class I insulation material, and therefore, they can be used very economically to insulate the wall, floor and roof cavities of a super-insulated Rice Hull House. This paper also explains how the structure of such a house can be fashioned out of a variety of engineered lumber products derived from sugarcane rind.
Ecoladrillos[edit | edit source]
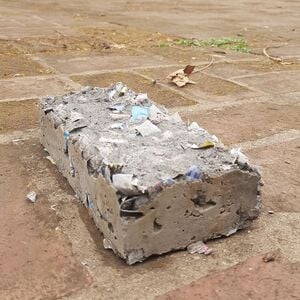
There has been a drastic rise in the use of plastic bottles over the past couple decades. Ecoladrillo allows otherwise discarded plastic bottles and trash to be used as a raw material for building construction. Figure 1 is a picture of trash that has become common throughout many parts of the world.[7]
The name is taken from ladrillo, a Spanish word for a brick or or paving stone made from baked clay.
Difficulties[edit | edit source]
Much of the trouble with acceptance in the mainstream comes from advertising. If a company knows that the average customer is perfectly capable of building their own house of readily available materials for a fraction of the market price, then that company must convince unaware consumers that the "alternative" option simply doesn't exist. Of course, with many of these same companies sitting on planning boards, alternative construction has been given quite an unfavorable reputation in some localities.
See also[edit | edit source]
Related projects[edit | edit source]
External links[edit | edit source]
- Wofati and earth berm forumsat Permies.com
- Wofati articles at RichSoil
- Cob and adobe forumsat Permies.com
- Straw bale house forumsat Permies.com
- Nomadic housing forumsat Permies.com
- World Hands on Project, promotes the use of natural and recycled material in building.
- Builders Without Borders, an international network of builders who advocate the use of straw, earth and other local, affordable materials.
- Green Home Building, has a wide range of information about sustainable architecture and natural building.
- ↑ 1.0 1.1 What is Permaculture - The Permaculture Research Institute
- ↑ https://en.wikipedia.org/wiki/Bamboo_construction
- ↑ https://en.wikipedia.org/wiki/Kasbah
- ↑ http://web.archive.org/web/20160527121418/http://www.misereor.org/fileadmin/redaktion/Wattledaub%20handbook%20anti-seismic%20construction.pdf
- ↑ Pevsner - The penguin dictionary of architecture
- ↑ http://web.archive.org/web/20131127172043/http://rammed-earth.info/project/41/
- ↑ Deja tu Huella everde (2011). "Ecoladrillos: Una nueva forma de construir.". <http://www.everde.cl/2011/01/ecoladrillos-una-nueva-forma-de.html?spref=bl/> (June 8, 2011).
