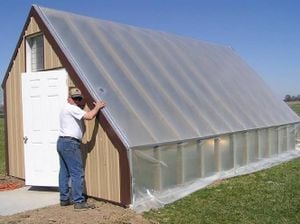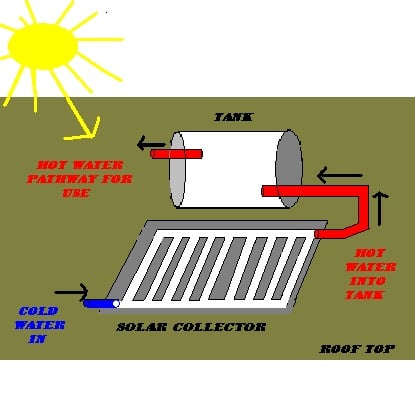(rearrange images) |
(copyediting, plus added phase-change materials) |
||
| Line 6: | Line 6: | ||
Key [[building design]] techniques include: | Key [[building design]] techniques include: | ||
* Planting [[deciduous trees]] | * Planting [[deciduous trees]] or [[trellises]] covered in deciduous or annual [[vines]]. This may be as a fence or as a shade roof, and provides shade in summer and light and warmth in winter. | ||
* Building components aligned to shade or welcome the sun according to its angle, e.g. | * Building components aligned to shade or welcome the sun according to its angle, e.g. | ||
** Broad [[eaves]] | ** Broad [[eaves]] | ||
** Shade walls (less common). A wall or fence beyond the limits of the house, to provide shade. The wall runs east-west, on the east and/or west side of the house, and is on the north side of the house in the northern hemisphere, and on the south side in the southern hemisphere | ** Shade walls (less common). A wall or fence beyond the limits of the house, to provide shade. The wall runs east-west, on the east and/or west side of the house, and is on the north side of the house in the northern hemisphere, and on the south side in the southern hemisphere (i.e., away from the equator). The angle and placement are calculated to shield the house from early morning or late afternoon sun in summer but not in winter. However, this requires significant resources and, unless there are other reasons for a wall, it is generally better to use other methods, such as deciduous trees, or a f, especially where there are large windows. | ||
* [[Thermal mass]] (floor or thick walls) | * [[Thermal mass]] (floor or thick walls) | ||
[[File:Passive_solar.jpg|right]] | [[File:Passive_solar.jpg|right]] | ||
Thermal mass | Thermal mass is a critical component of any passive solar design. Its purpose is to absorb or radiate heat energy. This has the effect of averaging out the daily extremes of high and low temperature. | ||
Thermal mass generally falls into two categories passive and active. | Thermal mass generally falls into two categories, passive and active. Passive thermal mass storage systems include: | ||
*Thick masonry walls | |||
*Thick | *Thick masonry floors | ||
*Thick | *Phase-change materials | ||
*Large | **These materials change phase (typically from solid to liquid) when heated, storing a great deal of heat energy without a corresponding change in temperature. Examples include various high-tech concrete additives and also natural resins, such as those found in Southern Yellow Pine. | ||
*Large liquid storage tanks inside the space to be heated (or cooled) | |||
*Pipes to transfer heat between air and the thermal mass (e.g., in the ground under the house, either with natural convection or with a quiet low-power fan) | |||
*[[White roofs]] | *[[White roofs]] | ||
**Dark roofs absorb huge amounts of heat into buildings, especially when | **Dark roofs absorb huge amounts of heat into buildings, especially when the weather is sunny. This means more air conditioning is used to cool buildings, homes, and workplaces; otherwise, they become less comfortable, and those at risk of heat stress are in greater danger. Dark colors also radiate heat more easily in cold conditions, meaning greater heat loss from buildings and higher heating costs. | ||
{{Solar navbox}} | {{Solar navbox}} | ||
Revision as of 00:15, 19 September 2011

Passive solar refers to the harnessing or directing of solar energy through non-mechanical, non-electrical means. It is often applied in designing buildings for maximum solar heating during cold winter months, and maximum protection from the sun's heat during hot summer months.
Key building design techniques include:
- Planting deciduous trees or trellises covered in deciduous or annual vines. This may be as a fence or as a shade roof, and provides shade in summer and light and warmth in winter.
- Building components aligned to shade or welcome the sun according to its angle, e.g.
- Broad eaves
- Shade walls (less common). A wall or fence beyond the limits of the house, to provide shade. The wall runs east-west, on the east and/or west side of the house, and is on the north side of the house in the northern hemisphere, and on the south side in the southern hemisphere (i.e., away from the equator). The angle and placement are calculated to shield the house from early morning or late afternoon sun in summer but not in winter. However, this requires significant resources and, unless there are other reasons for a wall, it is generally better to use other methods, such as deciduous trees, or a f, especially where there are large windows.
- Thermal mass (floor or thick walls)
Thermal mass is a critical component of any passive solar design. Its purpose is to absorb or radiate heat energy. This has the effect of averaging out the daily extremes of high and low temperature. Thermal mass generally falls into two categories, passive and active. Passive thermal mass storage systems include:
- Thick masonry walls
- Thick masonry floors
- Phase-change materials
- These materials change phase (typically from solid to liquid) when heated, storing a great deal of heat energy without a corresponding change in temperature. Examples include various high-tech concrete additives and also natural resins, such as those found in Southern Yellow Pine.
- Large liquid storage tanks inside the space to be heated (or cooled)
- Pipes to transfer heat between air and the thermal mass (e.g., in the ground under the house, either with natural convection or with a quiet low-power fan)
- White roofs
- Dark roofs absorb huge amounts of heat into buildings, especially when the weather is sunny. This means more air conditioning is used to cool buildings, homes, and workplaces; otherwise, they become less comfortable, and those at risk of heat stress are in greater danger. Dark colors also radiate heat more easily in cold conditions, meaning greater heat loss from buildings and higher heating costs.
