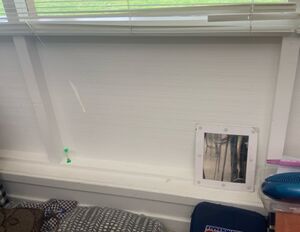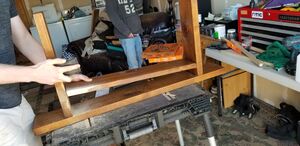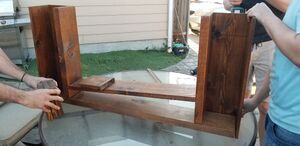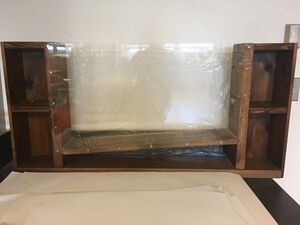This page discusses the Wall Cutout Garden from Zane Middle School (Zane Wall Garden), a specialized garden planter designed to help improve the learning experience of Zane Middle School Students by having a viewing window which allows people to see the roots of crops in the soil. The Zane Wall Garden is designed and built to fit into a cutout in the wall of the classroom. Created by team CBL Design in Spring 2019 at Cal Poly Humboldt.
There should be an image near the top.
Background[edit | edit source]
Cal Poly Humboldt has partnered up with Zane Middle School in Eureka, California for several years to create design projects that help the school community at Zane. CBL Designs is an Engineering 215 group from Cal Poly Humboldt that has been tasked to create a garden planter that fits into a wall cutout of a certain classroom in Zane Middle School. The team's client Zane Middle School, who is represented by a teacher wants to create a more visual and interesting learning experience. The Zane Wall Garden will be used to give a physical example of plant growth to the students.
Problem statement and criteria[edit | edit source]
The objective of the Wall Garden project is to give a physical, real-time example of plant and root growth to students. The clients will use the project in conjunction with existing lesson plans on the topic of plant growth as an additional resource.
| Criteria | Weight | Constraints |
|---|---|---|
| Safety | 10 | Must be safe for anyone operating the planter under normal use. |
| Functionality | 10 | Must be able to grow root crops without fertilizer. |
| Durability | 9 | Must withstand accidents and tampering with by middle school students for at least five years. |
| Aesthetics | 7 | Must be visually appealing to the students. |
| Educational Value | 8 | Students must be able to see the growth of plants and root systems. |
| Cost | 5 | Can not exceed four hundred dollars (one hundred dollars from Zane, seventy-five dollars from each group member.) |
| Environmental Impact | 6 | Must have at least 25% reusable materials. |
Description of Final Project[edit | edit source]
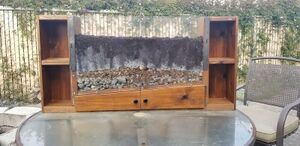
The Zane Wall Garden is a garden planter made with a plexiglass window that allows the opportunity to view a plant's roots grow. Sloped bottom board to facilitate water drainage into collection basin underneath the planter. 6 inch wide shelves on both sides allowing a snug fit into the call cutout area and giving storage space. Stained and sealed wood for the longevity of the lifespan of the wood and an appealing look. Magnets on the side to hold rulers for easy measuring of the roots.
Prototyping[edit | edit source]
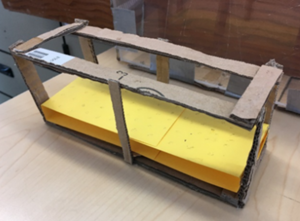
The first prototype was created to give a rough visualization of the model design. It was used to test which water drainage system would be best suited for the project.
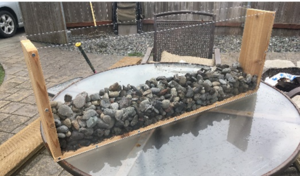
The second prototype tested for the strength of the materials that would be used for the final design of the project. It was also made to give a visual representation of the size and dimensions of the project.
Experimenting mainly on the durability of plexiglass, we found out after testing the.11" plexiglass that the model began to bow enough to warrant upgrading to a larger.22" thickness.
Costs[edit | edit source]
Use Help:Table examples#Cost Table.
| Quantity | Material | Dimension | Donated | Total ($) |
|---|---|---|---|---|
| 1 | Prototype Plexi Glass | .11" Thick 28"x30" | Yes | 28.99 |
| 2 | Final Plexi Glass | .22" Thick 24"x48" | No | 50.42 |
| 1 | Sealant | 1 Tube | Yes | 5.99 |
| 61 | Screws | 3/4" | Yes | 6.10 |
| 2 | Wood | 12ftx12inx1.5in | Yes | 64.40 |
| 1 | Thin Wood | 14ftx7.5inx.5in | No | 43.15 |
| 1 | Countersink | 1/2 inch | Yes | 9.89 |
| 1 | Stain | 1 Bottle | No | 15.99 |
| 1 | Hinges | Two pack | Yes | 5.99 |
| 2 | Spray Paint | Red & Yellow | Yes | 9.18 |
| Total Cost | $246.60 | |||
How to build[edit | edit source]
Screw cabinets doors with hinges allowing for easy opening. Glue into the base wood and the cabinet doors to help to close properly. Glue magnets to the front of the plexiglass for easy ruler placement and measurements. Add rocks and bark the begging of the garden then add soil until satisfied.
Maintenance[edit | edit source]
Being that this project is an actively used planter, it will require some light and consistent maintenance. It will be simple but important to upkeep maintenance in order to ensure the product continues working properly.
Schedule[edit | edit source]
- Bi-Weekly
- Water plants
- Remove water collector
- Check that mounting is secure and fastened
- Every 3 years
- Re-stain worn down areas
- Replace soil
Troubleshooting[edit | edit source]
These are simple troubleshooting steps for basic operation. For complex issues, please contact Brendan Brinton via email at BSB12@humbodlt.edu
| Problem | Suggestion |
|---|---|
| Plants are wilted or dying | If the soil seems dry, try watering more. If the soil seems very moist, try watering less. |
| Leakage from the drainage area | Make sure there are no cracks or splits in the joints. |
| Water is not draining out of drainage holes. | Check if drainage holes are plugged, if so, try clearing the holes with a stick. |
Suggestions for future changes[edit | edit source]
These are recommendations that we believe will allow for better functionality in the future.
Purchase better lumber with as little defects as possible.
Buy materials needed before starting construction.
References[edit | edit source]
