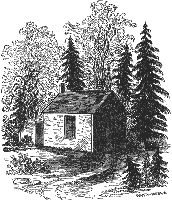
One of the most important decisions one makes about housing is its size. Smaller houses cost less initially, have lower maintenance (for example, are easier to keep up, take less time to keep clean, have lower utility costs), and of course have less impact on their building site by displacing less of the natural ecosystem.
Small houses have a venerable history in America. Thoreau's 150 square foot cabin was a source of inspiration for Walden, his classic work examining nature, simplicity, and spirituality. Mother Earth News has updated the concept with an attempt to recapture his idea, even lending a new name, the "microhouse". Small living spaces have received their most recent mainstream endorsement in The Not So Big House, although none of the featured dwellings seem to come close to Thoreau's original. One of the best resources for the small living spaces movement is the Small House Society.
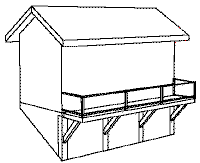
Inspired by these, among other, writings, and Portland, Oregon's green building movement, we have attempted to create an inspiring space in a humble dwelling in Portland's south-west hills by constructing a "green" cottage. Certainly, small is thrifty. Our total costs, including land and site development, have been less than $70,000.
Our version of a microhouse is a 288 (432 including loft) square foot cottage constructed to replace a slightly larger (and Simplified perspective drawing of cottage unfortunately, dilapidated) dwelling initially built around 1910. We constructed it to not only serve as a temporary office and tool storage to assist in the construction of a larger family residence, but to serve as its own standalone, accessory, residence after the larger residence is complete. Now, however, we have found it such a charming space we are wondering whether the larger structure is really necessary! This small dwelling is ideally suited for an individual, couple, or a small family. Or it could serve simply as a retreat from the travails of modern life.
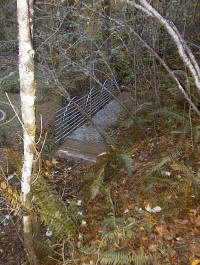
Besides building small, we have tried to minimize the impact on the environment through several other strategies. We avoided construction of both new automobile parking and a driveway by accessing this secluded site via a 500 foot long foot-path. A "low-impact" driveway consisting of two three-foot wide concrete strips -- the minimum standard for driveways allowed in the city -- would still have required several thousand square feet of concrete pavement. Instead, we constructed a narrow walkway paved with recycled wood chips and a small gabion bridge spanning the site of a landslide at the foot of the hillside, pictured here. Public transit is a short walk from the site. Anywhere in the downtown area is also less than ten minutes by bicycle.
Other than the cottage, rainwater cisterns, the access pathway, and small planting of fruit trees that replaced a blackberry thicket, the site has been left in an undisturbed state or planted with native vegetation. All native trees were carefully preserved. There are no impermeable surfaces on this site other than the roof and the cisterns. There is no lawn to maintain.
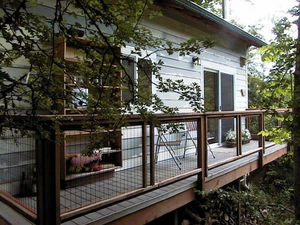
The siding, bathroom and kitchen sinks, all but one window, some framing and finish lumber, kitchen cabinets, loft and ladder handrails, and all moldings were recycled building materials. The bricks from the original building's chimney were mortared into a hearth for the wood stove. A kitchen that was undergoing remodeling was "deconstructed" and all cabinets and appliances were reused, making for an attractive, low-cost, and relatively spacious kitchen for the small space.
Decking is a recycled, rot-proof, and non-toxic plastic lumber. Wood use was minimized and views maximized by using a galvanized woven wire mesh to replace the usual balusters.
Metal roofing was selected for its durability, ultimate recyclability, and superior performance for rainwater harvesting.
The building is orientated with most glazing on the south and east sides to best utilize solar energy. Wide overhangs provide shading to prevent overheating in summer. A high efficiency sealed combustion wood stove utilizing waste wood as fuel serves as a source of backup heat and reduces greenhouse emissions from fossil fuels. A small thermostatically controlled heater is available to maintain a minimum temperature in case of occupant absence. A central vacuum system preserves indoor air quality by directing its dusty exhaust outside.
Ample day light is provided by the sliding glass door on the south wall which accesses the balcony. A compact bathroom is nevertheless spacious enough for a small front load washing machine. Clothes are air-dried on the balcony. All plumbing fixtures use aerators to reduce water flow. The bathroom fan is located directly above the toilet to improve indoor air quality.
A relatively spacious kitchen is fit into a small space by utilizing a U-shaped counter plan. A small bar to the right of the sink is designed to serve as a breakfast area. Under cabinet lighting keeps even corners well lit at night. Conscientious window placement has resulted in good daytime illumination of the space. All artificial lighting uses Energy Star fluorescent fixtures. Motion sensors further minimize electrical consumption for outdoor lighting.
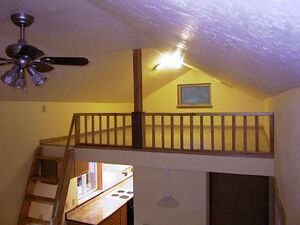
The loft, occupying the space above the kitchen and bathroom, provides a generous area for storage or sleeping. A small tube skylight provides adequate daylight so artificial lighting is required only in the evening, as for the rest of the cottage.
-
Schematic of the main floor
-
Schematic of the loft
-
Schematic of the foundation plan and "basement", which serves as tool and other storage and workshop
The building's envelope utilizes R-30 insulation for walls and cathedral ceiling and R-25 under the floor. Efficient framing techniques helped to reduce wood and steel studs used in inner wall and envelope construction. Great care was taken to caulk all potential openings to prevent outside air infiltration. High-efficiency double pane windows further minimize heat loss.
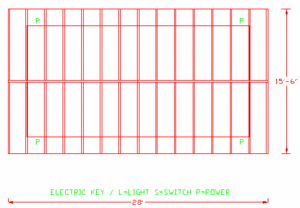
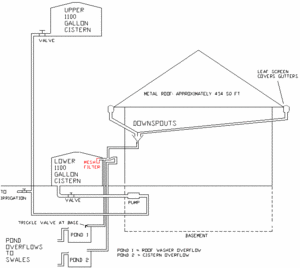
We have exploited the hillside site to create an inexpensive gravity flow rainwater harvesting system for irrigation and other non-potable uses. Water is initially collected in a cistern at ground level. It is then pumped to a cistern of the same size higher on the hillside. It can then be used at cottage level or lower without being pressurized. An additional advantage is the reduced storm water flow on site. Any overflow is allowed to replenish the natural aquifer. Here is a schematic of the system:
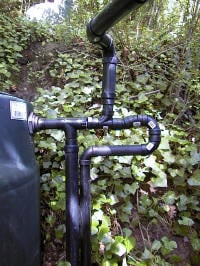
This photo shows the plumbing at the lower cistern intake. At the beginning of a rain, water flows initially (left, downward) into a four gallon roof washer. Once this fills, water then flows into the cistern, through a fine mesh filter. When the cistern is full, water is diverted to (right) an overflow pipe. In between rains, water trickles out of the roof washer, preparing for the next rain.
-
Bird house
-
Bat house
-
Mason bee house
-
-
By providing food, water, cover and nesting sites to raise young, this site meets the National Wildlife Foundation's requirements for wildlife habitat. We have provided nest boxes for small birds, bats, and mason bees under the cottage's eaves, several of which have attracted occupants. Excess rainwater is diverted into two small (recycled barrel) ponds, with overflow to swales, to provide water. One of the ponds has a small fountain activated by a motion sensor, minimizing power use except when observers are present.
Here is a simple, inexpensive, durable, non-toxic, and easy to assemble retaining wall we constructed using hollow concrete blocks. Because the blocks have been laid on their side, sloped backwards toward the hillside, we are able to plant vegetation in their hollows exposed to the front. As vegetation is established, this will become a living wall. We used a similar technique to fashion steps on each side of the cottage. According to our geo-technical engineer, stability is assured so long as the wall's lowest course of blocks and all the steps are imbedded in several inches of earth and the wall is sloped adequately toward the hillside.
When we started rebuilding this cottage we anticipated it would provide too little space for our family of two adults and three teenagers. Thus we designed a larger straw bale addition. However, our children will soon be on their own. We now realize we don't need all the space our plans initially envisioned. Nevertheless, we plan to finish the addition. But we are now leaning toward some kind of shared housing arrangement, possibly a small cohousing community, with whom we can share the cottage and this additional space.




















