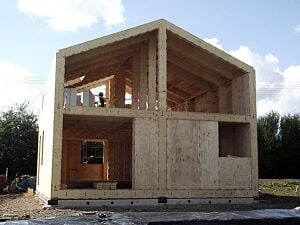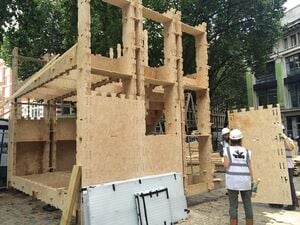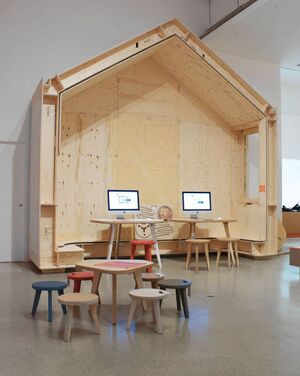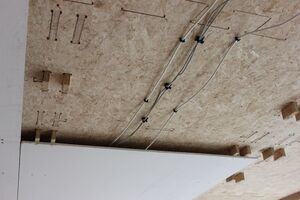Integrated Home Design[edit | edit source]

The integrated home design is so named because it would seek to integrate all the major features of the Open House--dwelling, workshop, and microfarm--into a common structure. In this way it is the most conventional of the proposed designs, but also the largest. A number of designs currently available for the WikiHouse project should be adaptable to suit this approach with the addition of greenhouse and workshop side-extensions, the two storey two bay WikiHouse 4.0 basic design most likely. The greenhouse extension would be clad in transparent polycarbonate greenhouse panel and the workshop translucent panel, the house aligned to optimize southern exposure for the greenhouse while using the house to shade the workshop on the opposite side. A drainage plane and rain screen cladding system would likely be employed for the rest of the building, using cement board or wood slat rain screen. Generic metal panel roofing and panel cladding is also likely. We would also most-likely employ a helical pier or pin-pier foundation system for this construction, the former accommodating more varied terrain with minimal impact.
This basic barn-like arrangement--a central dwelling with flanking greenhouse and workshop extensions--would allow for free evolution of the home by varying the lengths of each individual segment while the side sections could also be divided into specialized segments, for instance for greenhouse and algaeculture. The bay-type construction of WikiHouse accommodates end openings of any size and shape and so offer the possibility of large work doors and glazed window-walls.



In addition to these side extensions, another important modification we would wish to employ is the creation of a demountable interior finishing panel system as an alternative to employing conventional finishing materials, which tend to be both expensive and latently toxic. The WikiHouse structural system is a four layer system. The core structure is a stressed skin structure that accounts for two panel layers, tied together by box-beam spars spaced at uniform panel widths (relating to standard sheet material width) with a gap space for insulation and heavier utilities conduits. We would likely employ recycled cotton batting insulation for its sustainability, low toxicity, and easy removal. Extension tabs protrude through the inner and outer structural panels, locking them in place with wedges. It's on these exposed tabs that the exterior and interior finishing cladding is attached with screws creating a small gap for exterior drainage/ventilation and interior wiring and low-profile recessed fixtures. Using non-destructive mechanical attachment such as demountable fixing sockets/bolts set in T-slot or L-slot mounts it becomes possible to fashion sets of modular finishing panels that can quickly surface-mount to these tabs. Since they have no structural function, any material desired can be used. And so we would likely use this to create pre-finished mechanically attached panels with pressboard, prefinished marine plywood, fabric panel, cork, and other comfortable materials with no chemical finishing needed. Since this is, essentially, an experimental structure and likely to be deployed only temporarily, this approach will insure the house remains completely demountable and we would want to take a similar approach wherever the WikiHouse system is used in our construction.
Our side-extensions would use the structural system somewhat differently, as we are relying on transparent panels and they need not bear the loads or provide the degree of insulation of the rest of the building. So instead of creating a stressed skin structure, single spars (instead of the normal would be used in conjunction with interlocking purlins, spacers, or X-shaped stiffeners. The spars would be used to mount aluminum attachment profiles for the polycarbonate panels and their screw-in seam cover strips. Panel or bag insulation could be used between the spars seasonally. According to our program, the workshop space may feature two zones, one for heavier fabrication work and one for lighter craft and electronics work. This lighter work area would be set aside within the main dwelling space of the home. The workshop side-extension would be used for larger machines and work benches. Their arrangement mostly along the shared wall with the main structure and the rest of the enclosure relied on for lighting.
The chief downside of the integrated house design is that it is likely to be the most expensive simply because of size and elaborateness. It may take more than one person to assemble and require some heavy lifting equipment. But it is the most 'normal' of the design approaches.