Rise&Shine (talk | contribs) |
Rise&Shine (talk | contribs) No edit summary |
||
| Line 18: | Line 18: | ||
This is a review of the available literature pertinent to the a specific project. | This is a review of the available literature pertinent to the a specific project. | ||
=== | ===Past Project History and Nearby Terrain=== | ||
Evie: working on this <ref>This is an example of footnotes.</ref> | |||
.</ref> | |||
===Potential Aesthetics Through Design=== | |||
Aesthetics | |||
When considering the aesthetics and durability of roofing materials there is the option of such items as layers of felt, tarps, waterproofed canvas, or even upcycled sails. Traditionally yurts were designed for a region with high winds, cold temperatures, and nomadic lifestyles. The CCAT yurt roof will be a non-traditional design for our location in Arcata, CA. In the following source, I have focused on a canvas covering which can be removed which is a part of the aesthetic and functional use for future cleaning maintenance. The canvas can also be painted an ochre color if necessary per campus requirements, or we can expand on the aesthetics and paint it to resemble the nearby foliage. | |||
=== | |||
Short introduction to | Book One: | ||
The design for the roof would be strips of canvas, this could be adopted for other materials, sewn together into “...a pie shape minus one large slice (85).” The canvas would be fitted over the beams, measured, and then sewn into a cone shape. For more lighting and aesthetics, we could add a window which the book suggest using mosquito netting and a sheet of plastic. The window would be sewn flush to the rest of the canvas. Though this would require us to cut into the wood boards so the light could shine through. According to the book, the skylight would have to be in place or designed prior to the canvas roof being installed. In this book the design overview for the roof is laid out clearly, provides sewing techniques, and presents itself as an affordable aesthetically pleasing option. <ref>Star, Blue Evening. (1995). Tipis & Yurts: Authentic Designs for Circular Shelters. Lark Books, Asheville, North Carolina.</ref> | |||
Book Two: | |||
In order to maintain the aesthetics and functionality of the roof it will need to be treated for waterproofing. The following books provides guidelines on waterproofing, but we would replace the recommended water sealant with lime or another environmentally friendly sealant. | |||
The book suggest saturating the canvas in the sealant, and if the canvas is on its frame a long-handled roller may be used to coat the canvas. Depending on the smell of the sealant, the author suggest waiting to use the yurt for 36-48 hours. There are great details in the roofing design which provide an outline for the construction of the skylight hole and covering. Instead of replacing the glass bottles, we may include a window on the canvas or include a structure inside the yurt which would be placed below the skylight to reflect the entering light. <ref>Kuehn, Dan Frank. (2006). Mongolian Cloud Houses: How to Make a Yurt and Live Comfortably. Shelter Publications, Inc, Bolinas, California.</ref> | |||
===Types of composting=== | |||
Short introduction to types of composting. <ref name=Example>This is an example of a named reference. You can use these named references to repeat citation content throughout the document.</ref> | |||
====Type 1==== | ====Type 1==== | ||
| Line 36: | Line 45: | ||
Type 2 composting is a system that utilizes..... Make sure to include description, advantages and disadvantages, and/or have a comparison matrix. <ref name=Example/> | Type 2 composting is a system that utilizes..... Make sure to include description, advantages and disadvantages, and/or have a comparison matrix. <ref name=Example/> | ||
====Type 3==== | |||
Type 3 composting is a system that utilizes..... Make sure to include description, advantages and disadvantages, and/or have a comparison matrix. | |||
=== | ===Designing interpretive materials=== | ||
According to ______ interpretive materials for composting should include.... | According to ______ interpretive materials for composting should include.... | ||
==References== | ==References== | ||
Revision as of 05:43, 21 February 2019
Background
The purpose of our team is to design and apply our solutions for the renovation of the yurt roof which is located at CCAT, Campus Center for Appropriate Technology, on Humboldt State University campus. For more information about CCAT:CCAT’s webpage
Team Members: Students enrolled in the Spring 2019 Engineering Appropriate Technology Class 305.
The yurt is a permanent structure at CCAT open to community and students, and it houses several features for comfort and education of appropriate technology. Our goal is to design and build the yurt roof in eco-harmony with the least amount of impact on the environment including the community and Mother Earth. Generations of students and community will be welcomed to use and enhance the space.
Problem statement
We will come together to successfully design, build and test an appropriate technology solution that will have a lasting impact within our local and broader communities. Our goal is to not only to build a functioning roof, but also to educate other students and to better ourselves in the process. Also, we will learn how to budget for such a project, consider what kind of future maintenance the roof may need, and determine what is aesthetically appropriate for the location.
From the Team Members
We are looking forward to this project, and recommend others in our community to stop by CCAT. If you are not in our area we look forward to your insights and stories. Thank you. For more information about Appropriate Technology and past projects concerning the yurt click here: Appropriate Technology SALIRAJA Yurt Project
Literature Review
This is a review of the available literature pertinent to the a specific project.
Past Project History and Nearby Terrain
Evie: working on this [1]
Potential Aesthetics Through Design
Aesthetics
When considering the aesthetics and durability of roofing materials there is the option of such items as layers of felt, tarps, waterproofed canvas, or even upcycled sails. Traditionally yurts were designed for a region with high winds, cold temperatures, and nomadic lifestyles. The CCAT yurt roof will be a non-traditional design for our location in Arcata, CA. In the following source, I have focused on a canvas covering which can be removed which is a part of the aesthetic and functional use for future cleaning maintenance. The canvas can also be painted an ochre color if necessary per campus requirements, or we can expand on the aesthetics and paint it to resemble the nearby foliage.
Book One:
The design for the roof would be strips of canvas, this could be adopted for other materials, sewn together into “...a pie shape minus one large slice (85).” The canvas would be fitted over the beams, measured, and then sewn into a cone shape. For more lighting and aesthetics, we could add a window which the book suggest using mosquito netting and a sheet of plastic. The window would be sewn flush to the rest of the canvas. Though this would require us to cut into the wood boards so the light could shine through. According to the book, the skylight would have to be in place or designed prior to the canvas roof being installed. In this book the design overview for the roof is laid out clearly, provides sewing techniques, and presents itself as an affordable aesthetically pleasing option. [2]
Book Two:
In order to maintain the aesthetics and functionality of the roof it will need to be treated for waterproofing. The following books provides guidelines on waterproofing, but we would replace the recommended water sealant with lime or another environmentally friendly sealant.
The book suggest saturating the canvas in the sealant, and if the canvas is on its frame a long-handled roller may be used to coat the canvas. Depending on the smell of the sealant, the author suggest waiting to use the yurt for 36-48 hours. There are great details in the roofing design which provide an outline for the construction of the skylight hole and covering. Instead of replacing the glass bottles, we may include a window on the canvas or include a structure inside the yurt which would be placed below the skylight to reflect the entering light. [3]
Types of composting
Short introduction to types of composting. [4]
Type 1
Type 1 composting is a system that utilizes..... Make sure to include description [5], advantages and disadvantages, and/or have a comparison matrix.
Type 2
Type 2 composting is a system that utilizes..... Make sure to include description, advantages and disadvantages, and/or have a comparison matrix. [4]
Type 3
Type 3 composting is a system that utilizes..... Make sure to include description, advantages and disadvantages, and/or have a comparison matrix.
Designing interpretive materials
According to ______ interpretive materials for composting should include....
References
The following photo is an image of the yurt prior to any of the renovations. Image credit: A.R.Shearer
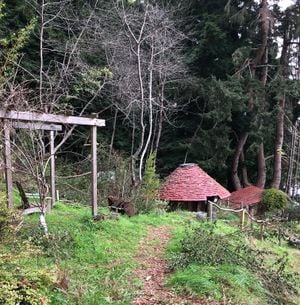
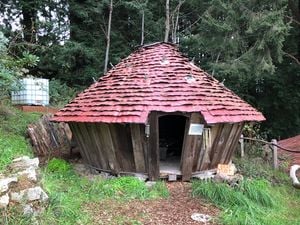
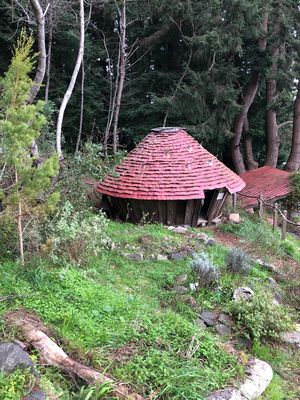
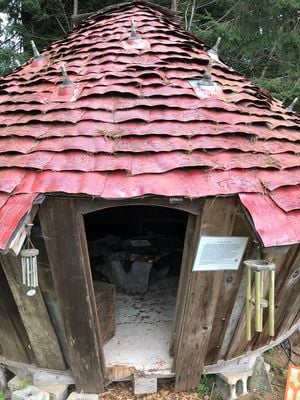
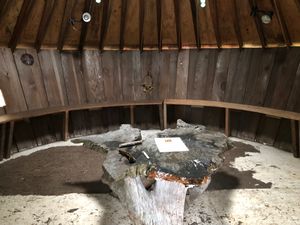
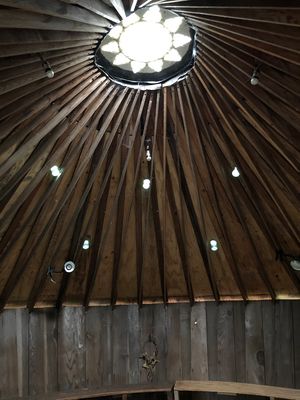
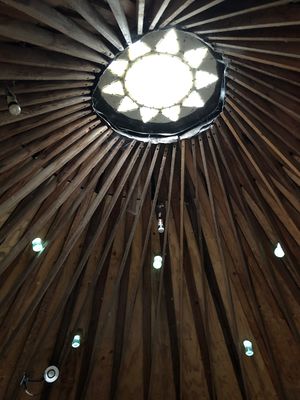
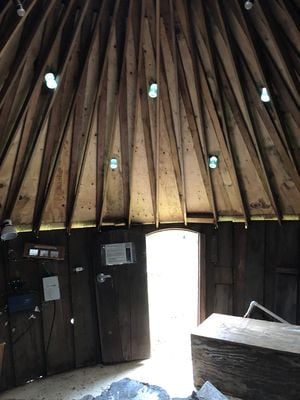
- ↑ This is an example of footnotes.
- ↑ Star, Blue Evening. (1995). Tipis & Yurts: Authentic Designs for Circular Shelters. Lark Books, Asheville, North Carolina.
- ↑ Kuehn, Dan Frank. (2006). Mongolian Cloud Houses: How to Make a Yurt and Live Comfortably. Shelter Publications, Inc, Bolinas, California.
- ↑ 4.0 4.1 This is an example of a named reference. You can use these named references to repeat citation content throughout the document.
- ↑ This is a third example of a plain footnote.