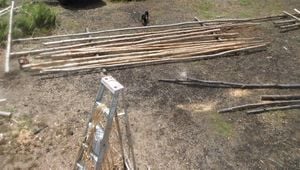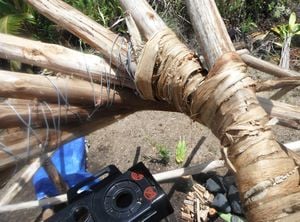
A reciprocal frame is a class of self-supporting structure made of three or more beams and which requires no center support to create roofs, bridges or similar structures. As quoted from Wikipedia.org.
This page is intended to show the basic How-To's of installing a reciprocal roof on a structure.
The reciprocal roof lends itself to round walled structures. This structure is a hexagon, although, an octagon, decagon, or vertex-less/circular one would make installation easier. The reason being that the reciprocal roof pitch is determined by the x distance from the top plate to the tangent of the center ring where the rafters lay reciprocating over each other. If the x distance changes, ex: in a square with four corners the x distance from the center point of the square to the edges of the square box are not equal. It is a greater distance from the center to the corner than to the center of a face/side of the square. Therefore, the pitch of the roof will be shallower at the corners and steeper at the faces. In theory, the non sided circle is the best way to achieve an even pitch around the whole structure making a conical roof.
In this hexagonal structure built in a series of community workshops the roof pitch does vary slightly from vertex to face; but this can be mitigated slightly by placing the rafters a distance away from the vertices.
Enjoy this How-To for educational purposes, if this page does not help or if you are looking for more, here is another reciprocal roof how to with blog The year of Mud Reciprocal Roof Blog, enjoy.
Here we have a Hexagonal structure ready for a roof. This structure is a basic round pole gazebo style made from Hawaiian Iron wood (aka: Australian Pine, Whistling Pine, Horsetail Beefwood). The top plates are all about the same length and diameter each lapped over the previous in a reciprocal fashion. The idea being to equalize all joints in strength since the weight of the reciprocal roof presses down and out at top plates. In other words, the roof wants to make the hexagonal top plates break the circle.
Here we have all the rafters awaiting installation. The rafters are all cut quite longer than required for the roof. Working with round poles that are not all together straight and have varying taper it is a good idea to leave all your members long so that they can be twisted and transitioned right where each piece fits best.
In addition to the reciprocal top plates mentioned in step 1, three additional members were added atop the hexagon of top plates for more strength. The added members extend from the middle of the top plates' span cross to the center of the opposing span, making the view from above or below a triangle inside of a hexagon. This step is not required for all applications. It was chosen here because the walls in this particular structure are simple and not reinforced. A circular cob or earthbag structure would likely not require such extra tension support. The three members were also installed simply to make the installation of the rafters easier by serving as scaffolding to stand on.
String lines across the vertices help us find center so we an determine the position of the charlie stick.

There are several ways to install the temporary support post known as a charlie stick. This one is installed by lashing a temporary support between our added support beams. Another way is two lash two charlie sticks together in a cross at the top used in this video. In most cases the trick is to keep it temporary; do not bury the charlie stick in the ground, that will make it very difficult to remove later. Lashing, nailing, or screwing knee and lateral braces from the posts to the charlie stick are adequate anchoring.Notice in the photo the distance of the charlie stick from the center of the structure, this determines the size of the opening of the reciprocal roof. A circular template is also sometimes used.
This close up shows an example of the square lashing used to secure the charlie stick to a temporary beam to the structure. This lashing was made with nylon rope found in the jungle.
Continued from the previous step: The height of the charlie stick determines the pitch or slope of the finished roof. The reciprocal roof looses strength with too much rise. The strength in a reciprocal roof comes compression from the members above and below each rafter. Too wide an opening or too small the compression ring looses strength as well. There are numerous examples of that all fall within reason.
After the charlie stick is set, the first three rafters went up. The first rafter laid in the crotch of the charlie stick.
Remember to place the charlie stick far enough outside the final ring in the center to avoid getting the charlie stick stuck from the last rafters installed.
The second is laid atop the first and the third atop the second. Each crossover is tangent to the radius of the center opening desired. Due to the steep pitch of this roof, temporary cordage ties each new rafter onto the previous one. These will come off later.
As each rafter goes up, every one is fitted to the optimal location and the notched. Each pole is transitioned and twisted till it sits where we want it, meaning the the poles have roughly the same diameter where they cross at the top and where they lay on the top plate. Then, each rafter pole is notched with a chisel to a half round that keeps the pole from sliding off the roof. It helps to have at least three people for this part.
Notching is not necessary for all roof instal applications.
In this step we can see about half the rafters up. Notice the relatively even distance between the rafters at the top plate. Also notice how long many of the rafters are, each one adjusted around until well set.
The ends will be cut off before we release the charlie stick.
Leaving the ends long also lets us choose the length of our eave.
Here we are with about the first 12 rafters up. Temporary ties secure each pole to the next. At this stage we are really starting to see the center ring taking shape.
We can slightly adjust the position of each pole but remember, trying to adjust a pole laid several courses back will move every subsequent pole up to the current unless you carefully lift the weight off of the member when adjusting.
The only really tricky part of a reciprocal roof is fitting in the last rafter to balance the forces. The vertical arrow on the left shows the last rafter on its way up to the last tight spot underneath the first rafter placed on the charlie stick indicated by the upper arrow.
In some cases the space is too small and a little lifting of the first is required. In other cases, the gap for the last rafter is too big and the charlie stick has to be let down a little to get the gap to close.
Both maneuvers have the potential to knock the center ring out of center so be careful. In this the last rafter was tight, and loose in this one.
In this step some of the temporary ties were removed from the rafters to adjust the shape of the center ring slightly. In this case, the charlie stick was placed just a little too close to the center ring and was becoming stuck, and the gap for the last rafter was a little big, so a little shaking of the charlie stick and half the rafters got it to drop into shape.
I would NOT attempt to do this much adjusting if i were using rafter poles over 6 inches in diameter, the weight at the top would be too great and the possibility of collapse much higher.
Also notice from Step 6, the charlie stick is outside the center ring and can be freely kicked out when the time comes
The charlie stick is still in place. Before removing it we have determined the desired length of the eaves for the structure and cut the bottoms and tops of the rafter poles.
Remember in the the prologue of this How-To about the rise of the roof pitch. This rise also affects the length of your eaves if you want them to be all the same height off the ground. In this case we had to cut a little more off of the rafters in the middle of the spans between posts to get the desired height because the pitch is slightly steeper when the x horizontal distance from the top plate to the center ring gets shorter.
Also notice how awesome the shadows cast by the rafters is on the ground, one of the beautiful perks from a reciprocal roof.
Before removing the charlie stick we wrapped a double course of thick gauge galvanized wire around each rafter to the next in the center ring. Starting at the first rafter going in the direction you laid the rafters, wrap the wire as you remove the temporary ties. Once a full course has been wrapped pretty tightly, we are ready to pull out the charlie stick. A short 1 min.SWF video can be viewed Here showing the charlie stick removal and immediate strength of the roof once set. Please turn your sound off, there is nothing to hear and the quality is bad. There is also a video on the removal of a charlie stick on a bigger scale at The year of Mud Reciprocal Roof Blogand here on query=removing+the+charlie+stick Youtube.
Some final touch ups after the charlie stick has been removed. The first course of wire has slipped a little as the rafters settled into place. Now that they have wiggled and found their locking position, an extra two courses of wire are added here to lock everything in even more.
Hau bark was used to decoratively wrap over the wire for aesthetics.
Here is the finished structure sans roofing material and decking. At this point the final touches are sanding off all the sharp edges of the rafters and treating the poles with a preservative. this one was coated with Eco Wood Treatment.
Project on this page completed March 2014 in Hawaii as part of a community building workshop. Have fun with yours!












