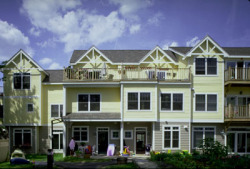Cohousing

|
Overview
- Location: Cambridge, MA
- Building type(s): Multi-unit residential
- New construction
- 63,000 sq. feet (5,850 sq. meters)
- Project scope: multiple buildings
- Urban setting
- Completed January 1998
- Rating: Green Building Challenge
Cambridge Cohousing is an infill residential project consisting of 41 units of housing on a narrow 1.5-acre site between the street and a railroad track. The housing units range from large, 3-story townhouses to 1-, 2-, and 3-bedroom flats. The project also includes communal facilities: a large kitchen, dining area, childcare and recreational facilities, a library, and shared gardens.
Environmental Aspects
The GreenVillage Company and community participants focused primarily on site and transportation, energy, and material use, with a keen eye on indoor air quality, economics, and human health. The project is part of the U.S. Department of Energy's Building America program.
Owner & Occupancy
- Owned and occupied by Cambridge Cohousing LP, Individual(s)
- Typically occupied by 80 people, 112 hours per person per week
As the development consists primarily of housing, it is in constant use.
Building Programs
| Indoor Spaces: | Structured parking, Dining, Other, Living quarters |
| Outdoor Spaces: | Garden—productive, Garden—decorative, Drives/roadway, Playground |
Keywords (from the EERE Buildings Database)
Transportation benefits, Open space preservation, Efficient fixtures and appliances, Insulation levels, HVAC, Durability, C&D waste management, Natural ventilation, Ventilation effectiveness |}