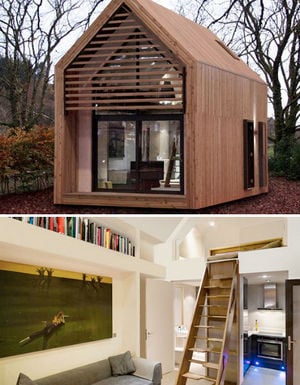Tiny House design[edit | edit source]
The Tiny House approach to the Open House would be based on the use of several building units deriving from conventional Tiny House design now increasingly common around the world. Because of the interior area constraints, three specialized units would be built for the three major functions of the home; dwelling, microfarm, and workshop. These would be built on top of readily available steel trailer frames already adapted for Tiny House use and available from many sources. The dwelling unit would follow a typical Tiny house design, likely featuring one or two bedroom lofts. The other two structures would be more minimalist to suit their roles, the microfarm being mostly a polycarbonate-clad greenhouse and the workshop being rather shed-like and featuring large entry doors and ramp. However, where these units will most differ from the conventional Tiny House is in their employ of WikiHouse type construction, using the same stressed skin bay structure as described for the integrated house design.

Being very scalable, the single-bay WikiHouse structures will readily accommodate Tiny House dimensions and the addition of their usual trailer frames. The structure would essentially be a simple tube clad with a drainage plane system in the profile of a conventional pitched roof house with glazed ends and small skylights or side casement windows--a design common to a number of Contemporary style Tiny House designs. These could be designed to stand largely independently, arrayed around a common deck module (perhaps hexagonal), or be docked side-to-side or end-to-end using short couplers or portals.
The much smaller scale of the individual Tiny House units would make this design more accessible to a small building team or solitary builder while the use of trailer foundations accommodates whole prefabrication in a separate indoor facility. Each section of the home could be given to a completely different team in different locations. This approach also well suits the use of temporary showcasing and would allow the structures to be readily relocated to other showcase sites. The compromise is the much reduced space within the units and thus their necessity to employ many built-in furnishing features, which makes this more complex to design and reduces the number of examples of open furnishings we can present and also precludes the possibility of demonstrating indoor home robotics.