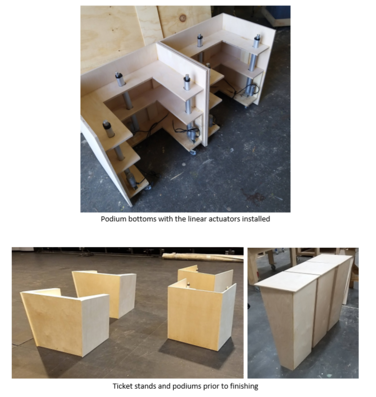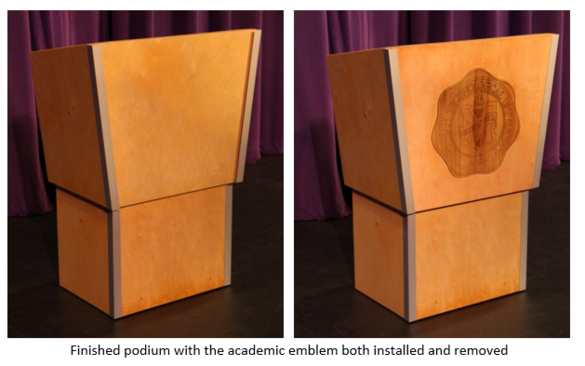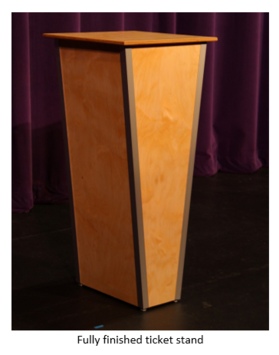Design[edit | edit source]
Goal and constraints: Design and construct new podiums and ticket stands that look modern and match the design language of the Rozsa Center. The podiums need to be fully height adjustable and have a removable front logo. The ticket stands need to be an appropriate size and height to hold a basket for ushers to collect tickets in.
Approach: I started by designing the podiums. I knew I wanted to use linear actuators to control the height adjustment. This required the top half to nest over the bottom half. Once I had that initial piece of the design decided upon, I proceeded to style the podium. In order to keep construction simple and sturdy I went for this top tapered design that only requires complex cuts be made on just a few pieces at the very end. This angle also echoes many other angles seen throughout the building. The aluminum edging holds on the removable face plates, protects the edges from damage as these are moved often, and helps accent the wood.


The ticket stands were designed after the podium design was complete and approved by my supervisor. For the design of the ticket stands I wanted to mimic the same angle seen on the podium as well as keep the construction extremely simple. Hence, the taper on only 2 faces. These also had to be made light enough that they could be easily moved out of the way by an usher. Because of this constraint, I designed them to be built out of a single sheet of 5’x5’ half inch plywood. This, along with the 1 inch lip around the top, allows them to be easily picked up and moved by a single person.
Construction[edit | edit source]

The construction of all five ticket stands and the two podiums went very smoothly. With the CAD models as guides, we were able to easily make most of the cuts, assemble those, and finally complete the last few pieces. After it was all assembled, we spent a long time sanding before finally finishing and adding the aluminum edges as the finishing touch. The podiums also needed to have a timer, lights, a mic holder, and wiring for the lift mechanism. These were added after assembly. An NFC reader was also embedded into the top of one of the ticket stands to allow students to scan their ID cards as tickets.
A major problem that had to be overcome was that the 3 linear actuators on the podium did not all run at the same speed. In order to fix this, each linear actuator was made individually runnable. This allows the user to get the podium to an approximate height before making fine adjustment to level out the top. This was achieved by allowing the user to turn on or off each linear actuator with a hidden switch panel before hitting the main up and down switch. As a fail safe, when the hidden panel is closed, it puts all 3 switches in the on position (so they are all raised or lowered simultaneously).
Final Product[edit | edit source]
In the end I feel that I produced multiple pieces of furniture that will serve the Rozsa Center well for at least twenty years (the length that the previous podiums and ticket stands lasted). This project allowed me to take charge on every aspect of the design process and allowed me to expand both my design and my construction skills. I hope that my design goes on to be echoed in other pieces built for the Rozsa and that they continue to serve their purpose for years to come.

