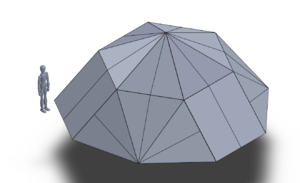
| Name | Sheets | People | Sqft | Footprint Ø | Volume | Cuts | Joints | Walls | Ceiling | Tape | |||||
|---|---|---|---|---|---|---|---|---|---|---|---|---|---|---|---|
| Tridome | 21 | 8 | 458 | 25.83ft | 2066.40 | 15 | 42 | 73in | 120in | ||||||
| Tridome 4ft Stretch | 25 | 10 | 556 | 30ft | 2638.43 | 15 | 46 | 73in | 120in | ||||||
| Tridome 8ft Stretch | 29 | 12 | 648 | 33.83ft | 3173.66 | 15 | 50 | 73in | 120in |
Photos/Videos Link: https://imgur.com/a/FE8qaV5
History/design considerations: https://maxwelldemon.com/2011/08/07/hexayurt-dome-details-and-models/
The walls for the Tridome are quite sloped (50-60deg) so it is difficult to place a door in.
Sheet Layout:
[img]https://i.imgur.com/B8aRd8n.jpeg[/img]
Schematic (fold pattern):
Materials: Tape amount
Assembly Tips:
Step by step:
Potential specific updates:
Modelled:
Real Life: