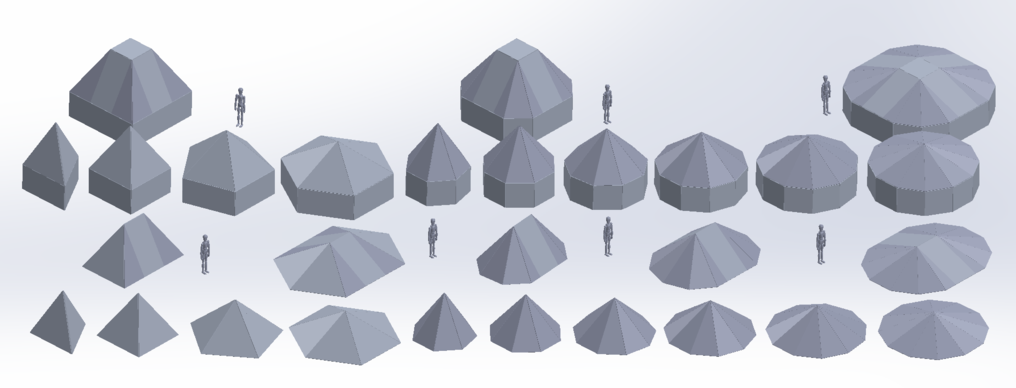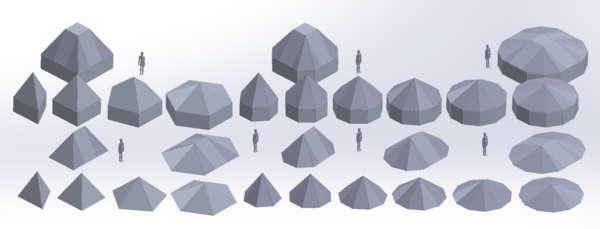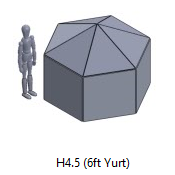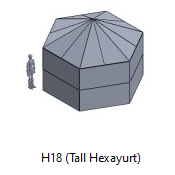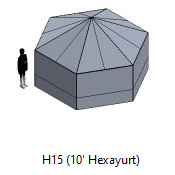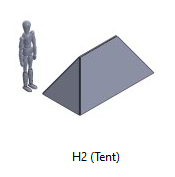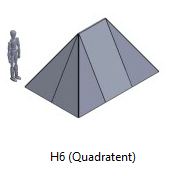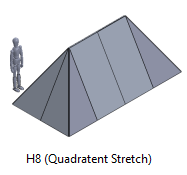Overview[edit | edit source]
The Hexayurt was designed with the goal of creating a shelter that could be made from any standard sized sheet of material (4'x8'), built with common tools, and created with no material waste. With these considerations in mind, the Classic H12 Hexayurt was born. It uses 12 4x8 sheets, 6 cuts, and tape to assemble the pieces together. The shelter can be easily built from scratch by 2-3 people in a couple hours.
Over the years, the design has evolved to cover many new designs. Using different geometric shapes that are cut from the 4x8 sheets, many shelters can be built. The Master List compares all the different stats.
Naming Convention[edit | edit source]
As the designs evolved, there was an increasing need for clarity to differentiate between designs. Having the design constraints of "Cut from a 4x8 sheet with minimal waste" still allowed for many different options. The Hexayurt classic design was only the beginning. Instead of sticking with a 6 sided shape, you can make designs with 3-12 sides. The different sided shapes have the names Tri, Quadra, Penta, Hexa, Septa, Octa, Nona, Deca, Endeca, Dodeca.
Floating an idea to call the family of yurts Geoyurts, with the Hexayurt being the "flagship product". Geoyurt to represent Geometric shapes, as well as use in different Geographies.
All designs can be lifted to have different height walls by adding extra sheets at the bottom of the walls. Any design with an even number of walls (4, 6, 8...) can be stretched into a tent shape. Any design with 4,8, or 12 walls can be double stretched to a dome shape to get a flat roof.
This gives 4 main design categories:
Cones: All parts come to a single point, the walls slope flat to the ground
Yurts: Lift a cone 4ft off the ground with walls, also used as a unique name prefix
Tents: Stretch a cone by inserting a sheet into a line of symmetry
Domes: Stretch a cone twice by inserting a sheet into 2 lines of symmetry, and adding a square to close the roof, with 4ft walls.
These core designs have multiple variations, each with their own designations. Since designs can be infinitely lifted without changing the geometries, 4 prefixes have been chosen. 2ft lift = Short, 4ft lift = Yurt, 6ft lift = Lifted, 8ft lift = Tall.
Tents can be stretched infinitely as well, but 2 names have been chosen. A 4ft stretch = Tent, 8ft stretch = Tent Stretch. Same with a Dome, but there are 2 lines of symmetry. 4ft stretch = Dome, 8ft stretch = Dome Stretch.
All designs are based off a 1:2 rectangle. The default is a 4x8 sheet of material, but any size can be used. To differentiate designs, a 2x4 sheet is a Mini prefix and a 1x2 sheet is a Micro prefix. A prefix for larger designs such as Mega could be chosen for 8x16 sheets, if those ever come to be used.
Below is a summary table:

Looking at the header image to this page, we have the following designs:
Quadradome, Octadome, Dodecadome
Triyurt, Quadrayurt, Pentayurt, Hexayurt, Septayurt, Octayurt, Nonayurt, Decayurt, Endecayurt, Docedayurt
Quadratent, Hexatent, Octatent, Decatent, Dodecatent
Tricone, Quadracone, Pentacone, Hexacone, Septacone, Octacone, Nonacone, Endecacone, Dodecacone
Example Names[edit | edit source]
There may be some confusion between the "technical names" from this naming convention, and the common nicknames for the yurts. However, I see value in having some unification to talk about a variety of designs, as well as being able to predict new designs by making up a name. A Lifted Octatent Stretch would be an 8 sided shape, with 8ft extensions in the middle, and 6ft walls. I'm on the fence about building a calculator where you can input names, and it will automatically generate the sqft, volume, and required sheets to make different designs. But first, I'm finishing the master spreadsheet with existing designs.
-
Mini Tall Hexayurt
-
Tall Hexayurt
-
Lifted Hexayurt
-
Mini Quadratent Stretch
-
Quadratent
-
Quadratent Stretch
Design Score[edit | edit source]
With this influx of new designs, the elephant in the room is that most of them are not very practical. On the Master List you can see all the designs, and I wanted a way to summarize different characteristics. I've come up with 5 variables, and when you multiply the 5 together you get a overall design score. The scores end up with variable percentages, so each has a multiplier to normalize the highest score to 100%, and then the final build scores are also normalized to 100%.
Usability[edit | edit source]
The usability score tracks how comfortable the shelter is to use. For now the big weighting of it is how accessable the shelter is with door positioning, but it also takes into account how nice the interior space is for standing room. It will also take into account how easy the design folds/transports, which will give it a slight weighting towards designs using less sheets. The weights in these scores are harder to weight from a purely technical perspective, there's more bias and experiential input required for this. For now, its based on size of door, angle of door, and ratio of sqft above 4ft to show off standing space.
The door score ranges from 2ft, 4ft, 6ft, or 8ft walls, whether the hinge is vertical or sloped, and then the score is multipled by the sin of the wall angle. A wall of 90 deg (vertical) is best, with the lowest score being a 60 deg angle.
Size Efficiency[edit | edit source]
The size efficiency represents how much square footage and volume you get per sheet of material. All designs were listed, the highest score (29.86 sqft/sheet) is used as the reference point, and all other sqfts are divided against that to get an efficiency percentage. Same for volume. The sqft score and volume score are multiplied together to get a size efficiency.
There is one consideration I'm still considering, and that isolating "useable sqft" and "useable volume", but I'm not sure what limits to put. For example, the dodecacone is the design with the highest sqft efficiency. However, its just a large flat cone. I'm thinking of putting a limit of 1ft walls or something, which would shrink the sqft of it, and then use that reduced number in the calculations. Same for volume, the pointy cones (such as a septayurt) has a tall ceiling that doesnt have much use. There should be a way to subtract that unused volume. I'm open to ideas for this, but for now the size efficiency doesn't take any of that into account.
Construction Ease[edit | edit source]
Construction ease tells you how many operations you need to make to prepare a sheet for use. How many cuts and how many joints do you need to make per sheet for assembling a shelter. Since smaller is better, the minimum value of cuts/sheet is divided by the calculated value, which is multiplied by the joints/sheet number. Ex: Hexayurt is made with 12 sheets, it has 6 cuts, and 24 joints. 6/12 = 0.5 cuts per sheet, and 24/12 = 2 joints/sheet. Compared to the best designs, the calculation is (0.27/0.5)*(1.43/2) = 38.96%
Complexity Score[edit | edit source]
The complexity scores covers how many different types of shapes you need to cut to make a shelter. The Hexayurt only uses rectangles and isosceles triangles (2 right triangles combined), the Pup Yurt uses squares, and the De La Wolfie uses more complex triangles. This gives 6 options for shapes. Rectangles, isosceles, thin isosceles, squares, equilateral triangles, and other. The 7th option is waste. The calculation is 1-((#-1)/6) of shapes. If there is waste, then the score is cut in half. This means a design with a single shape has a score of 100%, 2 is 83.3%, 3 is 66.6%...
Angle Complexity[edit | edit source]
Angle complexity tells you what types of jigs you would need to make to accurately attach your sheets together. For example, the Hexayurt has 3 different connection points. There are the walls that connect to each other at a 120 degree angle. The roof triangles connect to each other at a 151.04 degree angle. The roof connects to the wall at a 120 degree angle. Since there are 2 angles needed, the score is 1/2 = 50%. Cones have a 100% score since there is only 1 angle needed to connect the triangles together. Something like the Quadrayurt has 3 different angles. 90 between the walls, 104.48 between the roof sections, and 150 between the walls and the roof for a score of 33%.
