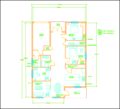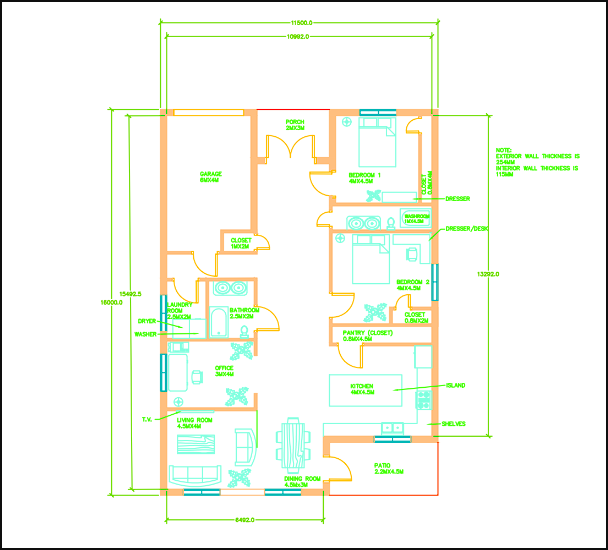House_plan.png (608 × 550 pixels, file size: 67 KB, MIME type: image/png)
Scale drawing of floor plan for 174-meter square plan house. Includes 2 bedrooms, 2 bathrooms, and office
File history
Click on a date/time to view the file as it appeared at that time.
| Date/Time | Thumbnail | Dimensions | User | Comment | |
|---|---|---|---|---|---|
| current | 19:44, 17 February 2024 |  | 608 × 550 (67 KB) | Mdominic06 (talk | contribs) |
You cannot overwrite this file.
File usage
The following page uses this file:
