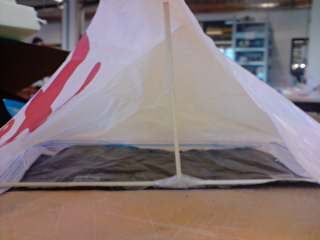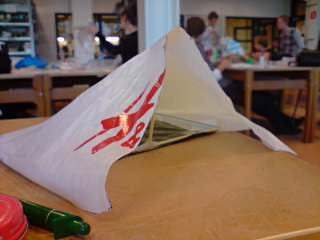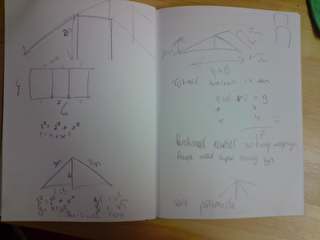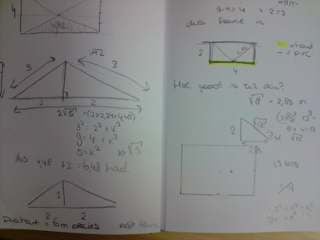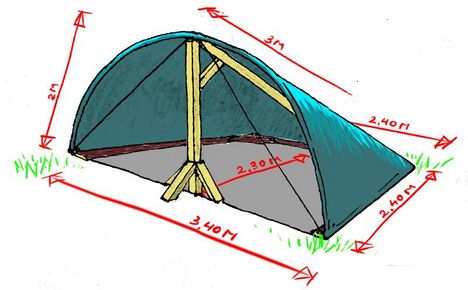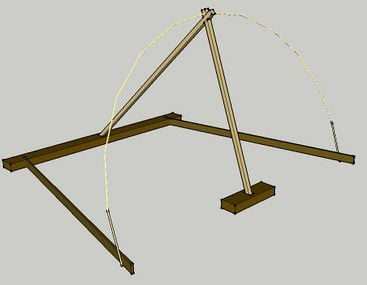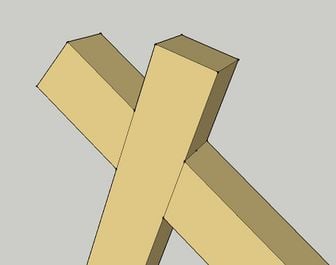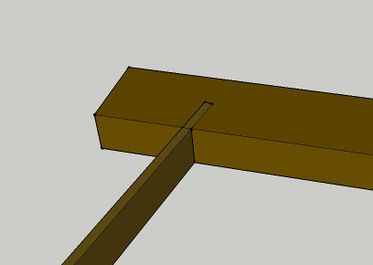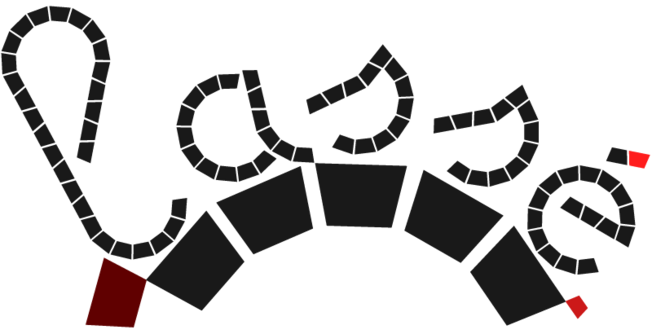
This page describes the design of a shelter, a basic structure that provides cover, which can be easily constructed in regions stroke by a natural disaster. A Natural disaster is the environmental affection due to the effect of a natural hazard, and leads to financial, environmental and/or human losses. These losses are also found in recent events in India which leave 2.5 million homeless and 250 dead.[1] Events like these show the enormous requirement of new housing in the stroken region. Our assignment: design an easy-to-build shelter for 4-5 people build up out of a minimum ammount of new and scrap materials.
Materials and Equipment
[edit | edit source]
Materials
- 2x wooden beam (3000 x 50 x 50 (l x w x h))
- 2x PVC tube (4000 x 6 (l x r))
- 3x waste wooden shelves
- Plastic sheet (6000 x 4000 (l x b))
- 10 garbage bags (140 L)
- 100 tie wraps
- Rope (5m)
Equipment
- Hammer
- Chisel
- Saw
- Hacksaw
- Flat-iron
About the Shelter
[edit | edit source]
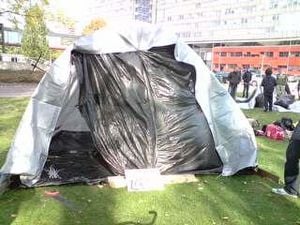
The Lassé shelter is designed for quick after disaster help. It's fast to setup and provides almost 3,9 square meters of space with it's trapezoid form. We've chosen for this form so it immediately becomes obvious, that when put together with others, it becomes an organic structured refugee village with spacious shelters. Therefore it encourages people to look out for each other and hopefully create a bonding feeling which gives them the energy to rebuild. Many hands can make an exhaustion job a piece of cake. Like they have experienced in building their shelters. Besides that it's a strong form and is a particular good choice for a suitable for disaster area's struck by a storm. It's triangular form constructed by just two beams of 3m each which holds up the coverage is strong and the arc made of PVC tubing provides the flexibility to be pulled down, might water and wind strike again. This way the wind can't grab hold of it and water will flow off the shape.
The name Lassé is derived from the Swedish song/game Lasse går i ringen which is a game about a guy, Lasse, who walks around in circles. Since Lassé can be placed in circles and people from sweden also did a shelter project we chose this name for our shelter.
Day 1: Individual Proces[edit | edit source]
J.A. Feenstra
After getting the instructions I immediately wondered how to create stable construction without the use of screws or nails. Below are some sketches I drew to acquire some knowledge about dealing with this issue.
<drawings still need to be scanned>
After getting some ideas about connection between the scrap materials I created a rough sketch model out of wooden skewers and straws. Below is a picture of the sketchmodel, the wooden skewers represent the wooden beams\waste wooden shelves and the straws represent the PVC tubes.
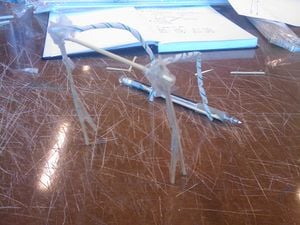
Y.J. Houwers
<under construction>
J.H.J.A. Meulenkamp
By using the given materials in a functional and flexible manner you can obtain very diverse models. Many of them turned out as regular tent models; which are not bad but therefor not good either.


At second glance you'll see that there are a few archetypal forms, like the triangle, square, erylind etc., on which a great variety is based. The conceptual idea behind a shelter is differs from a tent due to the period of time and circumstances people make use of them. A shelter is/should be far more spacious because it's not only a place to sleep but also one to live. Besides that the construction should also be strong enough to last through a disaster... even though we were not permitted to use the ground for these instances.

Any problem can be solved and so I find my own solution, by pulling down the PVC tubing the wind will get less hold on the shelter and the construction itself gains more stability by the increased weight.
J.J. Morgenstond
<under construction>
D.G. Ploegmakers
<under construction>
I.M.J. Rombouts
After hearing the introduction, I immediately began with sketching. First, I clearly defined the materials and requirement. Since the building had to be designed for a disaster area, the amount and types of material were limited. My first requirement was that the floor would have to be made of garbage bags. Also, the roof had to be made out of the sheet, without making holes in it to prevent leakage.
After puzzling an afternoon, I made my definitive plans (see the sketches and photos below). The floor is rectangular and made of garbage bags. On the long side there is a beam in the middle. This construction is covered with the whole sheet to form roof and walls. The front of the shelter is also covered with garbagebags. Using straws (as PVC) and picks (as wooden poles) I have made my model.
S.C.J. Wolfs
<under construction>
Day 2: Concept elaboration[edit | edit source]
We started with evaluating the sketches and sketch models which had been drawn/designed the day before. Together with ideas about the connections the a shelter was designed. Below a sketch of the Lassé design and a sketchup drawing of the framework are printed.
After the design- and sketchwork two sketch-models were made in two different scales; 1:10 and 1:5.
As can be seen in the designsketch and the sketchmodels, the shelter has a strong (waste) wooden base and a strong wooden V shaped construction running through the middle. The wooden beams are connected by creating a cavity in both beams and then ‘clicking’ them together. The same concept is used to stabilize the V-Shaped construction with ‘support-beams’ and in the creation of the (waste) wooden base.
The two PVC tubes are connected together with tie wraps and bend over the V-shaped base. The PVC tube gives the shelter volume and also helps stabilizing the construction running through the middle. The plastic sheet is used to cover the framework out of PVC and wood. Using a flat-iron the garbage bags are melted together to create two big garbage bag sheets which are used to cover the ground and the front/entrance.
Day 3: Prototype Lassé Shelter[edit | edit source]
While the sun was still rising the group members started gathering the assigned materials. First the materials were held in place in order to get a global idea of the final construction. The strong V-Shaped construction was constructed by creating cavities, using hammer and chisel, in both beams and ‘clicking’ them together. By creating cavities inside a big waste wooden beam, and placing the V-Shaped construction inside them, the construction was stabilized. The two PVC tubes were connected with the use of tie wraps to get a total length of 6.0 meter. The newly created PVC tube was bent to an arc and stretched by using rope. Cavities in the rear beam were created to support the side-shelves. By using a flat-iron the garbage-bags were melted together, creating two big garbage bag sheets. One of the garbage bag sheets was placed beneath the framework to serve as a groundsheet. The big plastic sheet (6x4) was used to cover the framework and secured by using tie wraps. Finally the second garbage bag sheet was attached to cover the front.
-
Cavity in wooden beam
-
Beams 'clicked' together
-
Chiselling
-
Sawing 1
-
Sawing 2
-
Front beam
-
Framework 1
-
Framework 2
-
Ironing 1
-
Ironing 2
-
Garbage bag sheet
-
Inside Lassé
-
Sign
-
Lassé without front
-
Lassé
Days after: Evaluation[edit | edit source]
This workshop was a nice initiative. We as a group made a shelter from almost scratch in just a few hours and we got to know each other in the 3 days we worked together. Though the shelter does not offer the best solution to disaster-struck areas, it is functional, decent and has several keen elements. Although the assignment changed little by little throughout the days; we had decided to stick to the original design: which was a realistic awnser to a realistic problem. There is no room for greed when misfortune strikes and therefor using more wood than said could mean serious social problems. Lassé stands for a warm social secured circle and good will. Two unmissable factors to a refugee camp.
Days after: Discussion[edit | edit source]
Of course this shelter is not the best shelter that has come to see the daylight. Lassé can be improved upon. This design has it's opening directed outwards the circle. The warmth is projected outward which makes the square created by the shelters not as inviting as we had hoped.
Perhaps a twin version which has it's opening towards the center could make a difference. By the means of two designs you spice up the variety which makes the camp bond on a social level and help feel secure amongst each other.
Besides that, there was still leftover material and the overall construction could've been a little more refined to set the coverage under a little more tension to make it the inside as spacious as is in our worksketch.
The ironing of the garbage bags worked out quite nicely although, when turning it too hot, it can melt holes in the plastic.
References[edit | edit source]
Links[edit | edit source]
1. Flood-Home
