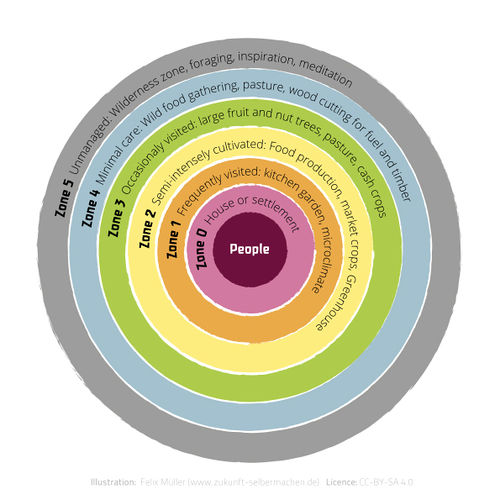(misc fixes) |
(copied image from Permaculture) |
||
| Line 1: | Line 1: | ||
'''Zoning''' in [[permaculture]] design refers to a method of ensuring that elements are [[appropriate]]ly placed in a lanscape. Zones indicate the range from areas where human activity and need for attention is most concentrated, to where there is no need for intervention at all. They are numbered from 0 to 5, and on a map often resemble a series of concentric rings moving out from a centre point. | '''Zoning''' in [[permaculture]] design refers to a method of ensuring that elements are [[appropriate]]ly placed in a lanscape. Zones indicate the range from areas where human activity and need for attention is most concentrated, to where there is no need for intervention at all. They are numbered from 0 to 5, and on a map often resemble a series of concentric rings moving out from a centre point. | ||
== Summary of Permacultural Zones == | == Summary of Permacultural Zones == | ||
[[File:Permaculture Zones.jpg|500px|thumb|right|Zoning is an important part of permaculture design. It helps to arrange all elements in a system by the level of care needed and their interrelations. In a well designed system the user has to put very little effort into maintenance.]] | |||
*[[Zone 0]] -- Usually houses, workshops, community centers or other buildings. Here [[permaculture principles]] would be applied in terms of aiming to reduce [[energy]] and water needs, harnessing natural resources such as sunlight, and generally creating a harmonious, sustainable environment in which to live, work and relax. | *[[Zone 0]] -- Usually houses, workshops, community centers or other buildings. Here [[permaculture principles]] would be applied in terms of aiming to reduce [[energy]] and water needs, harnessing natural resources such as sunlight, and generally creating a harmonious, sustainable environment in which to live, work and relax. | ||
Revision as of 05:28, 26 September 2017
Zoning in permaculture design refers to a method of ensuring that elements are appropriately placed in a lanscape. Zones indicate the range from areas where human activity and need for attention is most concentrated, to where there is no need for intervention at all. They are numbered from 0 to 5, and on a map often resemble a series of concentric rings moving out from a centre point.
Summary of Permacultural Zones

- Zone 0 -- Usually houses, workshops, community centers or other buildings. Here permaculture principles would be applied in terms of aiming to reduce energy and water needs, harnessing natural resources such as sunlight, and generally creating a harmonious, sustainable environment in which to live, work and relax.
- Zone 1 -- Is the zone nearest to the house, the location for those elements in the system that require frequent attention, or that need to be visited often, e.g., salad crops, herb plants, soft fruit like strawberries or raspberries, greenhouse and cold frames, propagation area, worm compost bin for kitchen waste, etc.
- Zone 2 -- This area is used for siting perennial plants that require less frequent maintenance, such as occasional weed control (preferably through natural methods such as spot-mulching) or pruning, including currant bushes and orchards. This would also be a good place for beehives, larger scale compost bins, etc.
- Zone 3 -- Is the area where main crops are grown, both for domestic use and for trade purposes. After establishment, care and maintenance required is fairly minimal provided mulches, etc. are used, e.g., watering or weed control once a week or so.
- Zone 4 -- Is semi-wild. This zone is mainly used for forage and collecting wild food as well as timber production. An example might be coppice managed woodland.
- Zone 5 -- The wilderness. There is little to no human intervention in zone 5 apart from wildcrafting or the observation of natural ecosystems and cycles. Here is where we learn the most important lessons of the first permaculture principle of working with nature, not against.
In the designing of zones 4 and 5 Holmgren's permacultural model makes use of Yeoman's keyline design principle in the design of sustainable human settlements and organic farms. These simple concepts have led to complex theoretical work which nonetheless is important in underpinning the design process. In the context of zone analysis, Holmgren based much of his design system around the concept of a sequentially nested distribution of zones whereby geographically zone 0 ⊂ zone 1 ⊂ zone 2 ⊂ zone 3 ⊂ zone 4 ⊂ zone 5.
Zone analysis applied to cities
In most of the permaculture literature zones are applied to rural and suburban landscapes. However, in city landscapes there are often little to no areas with minimal human interaction. Thus zone analysis has been expanded to apply to urban contexts. [1]
More zones?
The zone system as first outlined by Mollison and Holmgren did not distinguish between the inside of the house and it's immediate surroundings. As more people living in temperate climates became permaculture practitioners, they split off the inside of the house into Zone 0. Some permaculturists have even added a Zone 00, the self, as an attempt to place people at the heart of the system. Others have also included Zone 6 indicating the wider world in which a permaculture system must exist. Toby Hemenway has argued that the term "zone 00" is inconsistent with the rest of the zones, which refer to physical, immobile locations, whereas zone 00 refers to intangible abstractions. [2]