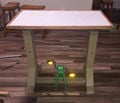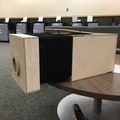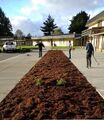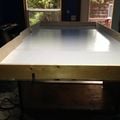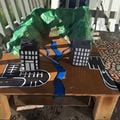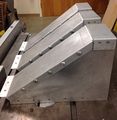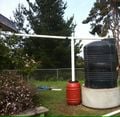| (8 intermediate revisions by 2 users not shown) | |||
| Line 5: | Line 5: | ||
==Projects== | ==Projects== | ||
===Spring 2019=== | |||
The Spring 2019 semester of [[ENGR215 Introduction to Design]] worked with [https://www.facebook.com/ZaneMiddleSchool Zane Middle School] to design and build sustainable educational infrastructure and apparatuses that supports K-8 education at their Eureka, CA location. | |||
<gallery caption="[[Zane Middle School|Spring 2019 - ENGR 215 Intro to Design Projects - Zane Middle School]]"> | |||
File:Imageneeded.png|<big><center>'''[[Zane Middle School classroom hangout area|classroom hangout area]]'''</center></big> Benches that meet the students seating needs in an outdoor classroom environment. | |||
File:Zanewallgardenfinalproject.jpg|<big><center>'''[[Zane Middle School wall garden|wall garden]]'''</center></big> Benches that meet the students seating needs in an outdoor classroom environment. | |||
File:Jupiter_Concrete.jpg|<big><center>'''[[Zane Middle School scaled planetary solar system|scaled planetary solar system]]'''</center></big> Benches that meet the students seating needs in an outdoor classroom environment. | |||
File:TeamEnterpriseTeam%26Cart.jpg|<big><center>'''[[Zane Middle School P.E. equipment cart|P.E. equipment cart]]'''</center></big> Benches that meet the students seating needs in an outdoor classroom environment. | |||
File:FinalBenchsmaller.jpg|<big><center>'''[[Zane Middle School sundial rectangle benches|sundial rectangle benches]]'''</center></big> Benches that meet the students seating needs in an outdoor classroom environment. | |||
File:Geometrees_FinalProject.jpg|<big><center>'''[[Zane Middle School triangle of rebirth|triangle of rebirth]]'''</center></big> Benches that meet the students seating needs in an outdoor classroom environment. | |||
File:Final_Design_of_Adjustable_Desk.png|<big><center>'''[[Zane Middle School alternative desk|alternative desk]]'''</center></big> Benches that meet the students seating needs in an outdoor classroom environment. | |||
File:Picture_Frames_in_the_case.png|<big><center>'''[[Zane Middle School hall of fame redesign|hall of fame redesign]]'''</center></big> Benches that meet the students seating needs in an outdoor classroom environment. | |||
File:Zane_pedal_desk_Final-design.jpg|<big><center>'''[[Zane Middle School pedal desk|pedal desk]]'''</center></big> Benches that meet the students seating needs in an outdoor classroom environment. | |||
File:Falconstein.jpeg|<big><center>'''[[Zane Middle School concession cart 2019|concession cart 2019]]'''</center></big> Benches that meet the students seating needs in an outdoor classroom environment. | |||
</gallery> | |||
===Spring 2018=== | ===Spring 2018=== | ||
| Line 10: | Line 26: | ||
<gallery caption="[[Zane Middle School|Spring 2018 - ENGR 215 Intro to Design Projects - Zane Middle School]]"> | <gallery caption="[[Zane Middle School|Spring 2018 - ENGR 215 Intro to Design Projects - Zane Middle School]]"> | ||
File:Oudoorclassroom.jpg|<big><center>'''[[Zane Middle School portable outdoor classroom seating|Portable | File:Oudoorclassroom.jpg|<big><center>'''[[Zane Middle School portable outdoor classroom seating|Portable outdoor classroom seating]]'''</center></big> Benches that meet the students seating needs in an outdoor classroom environment. | ||
File:Final.jpg|<big><center>'''[[Zane Middle School portable teaching station|Portable | File:Final.jpg|<big><center>'''[[Zane Middle School portable teaching station|Portable teaching station]]'''</center></big> Podium and whiteboard that meet the teachers needs in an outdoor classroom environment. | ||
File:Final corrdinate grid.JPG|<big><center>'''[[Zane Middle School outdoor math classroom|Outdoor | File:Final corrdinate grid.JPG|<big><center>'''[[Zane Middle School outdoor math classroom|Outdoor math classroom]]'''</center></big> A grid used to teach difficult math concepts to middle-school students. | ||
File:Image10.jpeg|<big><center>'''[[Zane Middle School portable stage|Portable | File:Image10.jpeg|<big><center>'''[[Zane Middle School portable stage|Portable stage]]'''</center></big> An 8ftx16ftx8in elevated platform for student performances. | ||
File:IMG 0174.jpg|<big><center>'''[[Zane Middle School portable cubbies|Portable | File:IMG 0174.jpg|<big><center>'''[[Zane Middle School portable cubbies|Portable cubbies]]'''</center></big> Portable, stack-able cubbies intended to de-clutter a classroom. | ||
File:Mansa.jpg|<big><center>'''[[Zane Middle School headphone racks|Headphone | File:Mansa.jpg|<big><center>'''[[Zane Middle School headphone racks|Headphone racks]]'''</center></big> Headphone storage device with laser-etched historical figues. | ||
File:TeamWoodenLionsSRCS.jpg|<big><center>'''[[Zane Middle School solar robot station 2|Solar | File:TeamWoodenLionsSRCS.jpg|<big><center>'''[[Zane Middle School solar robot station 2|Solar robot station 2]]'''</center></big> A reboot of the solar charging station. | ||
File:Side by side.jpg|<big><center>'''[[Zane Middle School upcycled benches|Upcycled | File:Side by side.jpg|<big><center>'''[[Zane Middle School upcycled benches|Upcycled benches]]'''</center></big> Benches constructed from upcycled materials. | ||
File:Permeablepath18 Finalpath 2.jpg|<big><center>'''[[Zane Middle School permeable concrete 3|Permeable | File:Permeablepath18 Finalpath 2.jpg|<big><center>'''[[Zane Middle School permeable concrete 3|Permeable concrete 3]]'''</center></big> A pathway made from concrete that is permeable to water. | ||
</gallery> | </gallery> | ||
| Line 51: | Line 66: | ||
File:Final project.jpg|<big><center>'''[[Zane Middle School square wheel demonstration|Square Wheels]]'''</center></big> A square wheel demonstration that challenges the norm while demonstrating mathematical concepts. | File:Final project.jpg|<big><center>'''[[Zane Middle School square wheel demonstration|Square Wheels]]'''</center></big> A square wheel demonstration that challenges the norm while demonstrating mathematical concepts. | ||
File:Connectingsign.jpeg|<big><center>'''[[Zane Middle School lego makerspace|Lego Makerspace]]'''</center></big> A mobile Lego work-space with storage capacity. | File:Connectingsign.jpeg|<big><center>'''[[Zane Middle School lego makerspace|Lego Makerspace]]'''</center></big> A mobile Lego work-space with storage capacity. | ||
File:Permeablesampledemonstrationwmakyle.png|<big><center>'''[[Zane Middle School permeable | File:Permeablesampledemonstrationwmakyle.png|<big><center>'''[[Zane Middle School permeable concrete 2|Permeable Pathway]]'''</center></big> A permeable pathway connecting existing permeable and impermeable paths. | ||
File:CCC completecart.jpg|<big><center>'''[[Zane Middle School concession cart|Concession Cart]]'''</center></big> A concession cart for Zane Middle School students to use during snacktime. | File:CCC completecart.jpg|<big><center>'''[[Zane Middle School concession cart|Concession Cart]]'''</center></big> A concession cart for Zane Middle School students to use during snacktime. | ||
File:TsunamiSideView.JPG|<big><center>'''[[Zane Middle School waterfall gutter fix|Gutter Repair]]'''</center></big> An innovative solution for gutter waterfalls in the Zane Middle School quad. | File:TsunamiSideView.JPG|<big><center>'''[[Zane Middle School waterfall gutter fix|Gutter Repair]]'''</center></big> An innovative solution for gutter waterfalls in the Zane Middle School quad. | ||
Revision as of 20:08, 10 May 2019
Background and Mission
Zane Middle School is a 6th - 8th grade STEAM (Science, Technology, Engineering, Art, and Math) Magnet School located in Eureka California. In 2013, Zane partnered with Humboldt State University around STEM education. In 2014, this partnership resulted in Zane partnering with ENGR215 Introduction to Design to build sustainable infrastructure. Since then, Introduction to Design and Zane Middle School have entered into a long-term partnership resulting in significant sustainable infrastructure and curriculum augmentations to Zane Middle School.
Zane's mission is "...to ensure that our students expand their knowledge and skills while enhancing their self-worth and personal responsibility within a nurturing environment that provides challenging learning opportunities tailored to the unique needs and interests of middle-level learners."
Projects
Spring 2019
The Spring 2019 semester of ENGR215 Introduction to Design worked with Zane Middle School to design and build sustainable educational infrastructure and apparatuses that supports K-8 education at their Eureka, CA location.
- Spring 2019 - ENGR 215 Intro to Design Projects - Zane Middle School
-
classroom hangout area Benches that meet the students seating needs in an outdoor classroom environment. -
wall garden Benches that meet the students seating needs in an outdoor classroom environment. -
scaled planetary solar system Benches that meet the students seating needs in an outdoor classroom environment. -
P.E. equipment cart Benches that meet the students seating needs in an outdoor classroom environment. -
sundial rectangle benches Benches that meet the students seating needs in an outdoor classroom environment. -
triangle of rebirth Benches that meet the students seating needs in an outdoor classroom environment. -
alternative desk Benches that meet the students seating needs in an outdoor classroom environment. -
hall of fame redesign Benches that meet the students seating needs in an outdoor classroom environment. -
pedal desk Benches that meet the students seating needs in an outdoor classroom environment. -
concession cart 2019 Benches that meet the students seating needs in an outdoor classroom environment.
Spring 2018
The Spring 2018 semester of ENGR215 Introduction to Design worked with Zane Middle School to design and build sustainable educational infrastructure and apparatuses that supports K-8 education at their Eureka, CA location.
- Spring 2018 - ENGR 215 Intro to Design Projects - Zane Middle School
-
Portable outdoor classroom seating Benches that meet the students seating needs in an outdoor classroom environment. -
Portable teaching station Podium and whiteboard that meet the teachers needs in an outdoor classroom environment. -
Outdoor math classroom A grid used to teach difficult math concepts to middle-school students. -
Portable stage An 8ftx16ftx8in elevated platform for student performances. -
Portable cubbies Portable, stack-able cubbies intended to de-clutter a classroom. -
Headphone racks Headphone storage device with laser-etched historical figues. -
Solar robot station 2 A reboot of the solar charging station. -
Upcycled benches Benches constructed from upcycled materials. -
Permeable concrete 3 A pathway made from concrete that is permeable to water.
Spring 2017
The Spring 2017 semester of ENGR215 Introduction to Design worked with Zane Middle School to design and build sustainable and educational infrastructure and apparatuses that supports K-8 STEAM education at their Eureka, CA location.
- Spring 2017 - ENGR 215 Intro to Design Projects - Zane Middle School
-
Compost A two bin compost system for the garden. -
LED pendulum wave machine An inspiring crystal LED pendulum to teach about waves. -
Sundial An sundial in the concrete entrance that relies on students to tell time. -
Standing fidget desk A fidget desk solution to the modern fidget craze and science. -
Shake table An earthquake simulator machine that is powered by a drill. -
Portable green screen A large portable green screen for the video editing class. -
Camera obscura An antique inspired modern camera obscura. -
Movable instrument storage A robust solution to inadequate violin and viola storage. -
tessellating concrete path Concrete path beautification of the main entrance using a tessellating falcon stamp. -
Mulch Makeover A new landscape design, which incorporates plants that are drought tolerant, evergreen, and low maintenance.
Here is some press from 2017:
- http://kiem-tv.com/video/hsu-students-construct-engineering-projects-zane-middle-school
- http://kiem-tv.com/video/hsu-works-improve-and-beautify-eureka-middle-school
Spring 2016
The Spring 2016 semester of ENGR215 Introduction to Design worked with Zane Middle School to design and build sustainable educational infrastructure and apparatuses that supports K-8 education at their Eureka, CA location.
- Spring 2016 - ENGR 215 Intro to Design Projects - Zane Middle School
-
Robotics Competition Table A table constructed for Lego EV3 Mindstorm sumo robotics competitions. -
Interactive Watershed An interactive watershed model to demonstrate point and non-point pollution. -
Vacuum Bazooka A vacuum bazooka demonstration that launches projectiles using pressure differential. -
Square Wheels A square wheel demonstration that challenges the norm while demonstrating mathematical concepts. -
Lego Makerspace A mobile Lego work-space with storage capacity. -
Permeable Pathway A permeable pathway connecting existing permeable and impermeable paths. -
Concession Cart A concession cart for Zane Middle School students to use during snacktime. -
Gutter Repair An innovative solution for gutter waterfalls in the Zane Middle School quad. -
Mobile Greenhouse A mobile greenhouse for students to grow their own starts. -
Mobile Wedging Table A mobile wedging table for the ceramics department.
Spring 2015
The Spring 2015 semester of ENGR215 Introduction to Design worked with Zane Middle School to design and build sustainable educational infrastructure and apparatuses that supports K-8 education at their Eureka, CA location.
- Spring 2015 - ENGR 215 Intro to Design Projects - Zane Middle School
-
Disc golf course A 9-hole disc golf course created from upcycled materials. -
Triangle of Life An aesthetically pleasing landscape that serves as a hub of activity for students. -
Native memorial garden An upgrade of the memorial garden including pervious concrete paths and native plants. -
Rainwater gutter fix A simple gutter fix using upcycled street signs and designed to match the campus. -
Animal visitation center A chicken coop and separate goat enclosure that are both designed to be inside a classroom. -
Resonance demonstration A visual demonstration of resonance made from recycled redwood, subwoofer and metal. -
Solar station A solar powered charging station that can power robots, phones, and any USB charable device. -
Probability machine A 3ft x 5ft quincunx probability machine made from upcycled wear plates. -
Archimedes screwpump A classroom device that demonstrates the engineering and science behind water transportation. -
Multiple rocket launcher A six-shot paper rocket launcher using PVC, solenoid valves, a Schrader valvevand a bicycle pump. -
Recyclable cleaning station A cart used to clean cafeteria recyclables.
Spring 2014
The Spring 2014 semester of ENGR215 Introduction to Design worked with Zane Middle School to design and build sustainable educational infrastructure and apparatuses that supports K-8 education at their Eureka, CA location.
- Spring 2014 - ENGR 215 Intro to Design Projects - Zane Middle School
-
Bernoulli Bike Blower A bicycle powered machine to demonstrate the Bernoulli principle. -
Garden Update A major upgrade of the existing garden focusing on easy maintenance. -
Rainwater Catchment A rainwater catchment system to support the garden and edible landscaping. -
Upcycled Disc Golf An upcycled disc golf basket using skateboards and a 55 gallon drum. -
Songbird Refuge An songbird refuge made from replicable upcycled components in a songbird corridor. -
Bridge Competition Tester A testing machine for testing during bridge building competitions. -
Edible Landscaping An integrated edible landscaping on the Zane campus. -
Mobile Greenhouse A mobile greenhouse for starting seeds that wheels from class to sun. -
Upcyled Caddy A system of upcycled caddies for use in the classroom.
Here is some of the press from 2014:








