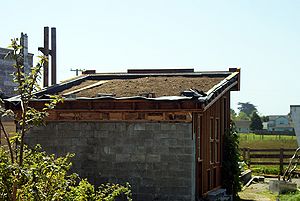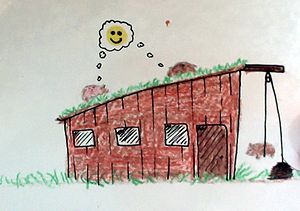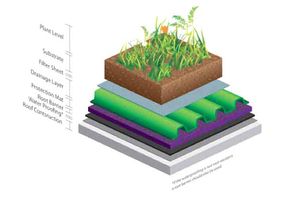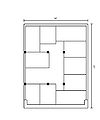

This project is to build a barn for the Tule Fog Farm in Arcata, California, while at the same time converting a brownfield into a productive space for agriculture. Construction has to be completed this Spring, since there are many new animals on the way.
The green roof will provide insulation for the interior of the barn, as well as an area where animals can graze. It will also improve the appearance of the location, what now looks like a mess will become an attractive view with a purpose. This barn will also be constructed using locally sourced wood.
Project Progression
-
The proposed location for the barn
-
Floor plan
-
Walls framed and support purlins in place
-
Framing and roof sheathing complete
-
View of completed roof from north
-
Retaining walls completed on roof
-
The first piglets born in the barn
-
Windows!
-
Pulley system used to haul soil on to the roof.
-
Soil on the roof
-
The barn
Problem statement
The objective of this project is to provide an indoor space for pigs and goats that is protected from the weather, while also restoring a previous brownfield and improving the overall natural landscape.
Criteria
| Criteria | Constraints | Weight (0-10) |
|---|---|---|
| Housing for animals | Barn must house at least 10 animals at a given time | 10 |
| Waterproof roofing | Roof lining must retain water and have proper drainage | 9 |
| Locally sourced or reclaimed materials | Structure must use as many locally sourced or re-used construction materials | 6 |
| Functioning green roof | Roof must not leak, must provide growing habitat for grasses and other plants | 8 |
| Aesthetics | Must be visually appealing from house and road | 5 |
| Safety | Must be safe inside and on top of roof for people and animals | 10 |
| Rainwater catchment | Rain from roof must be collected and used for animal drinking water | 2 |
| Removable walls between stalls | Walls must be removable between stalls to change indoor layout and provide outdoor access | 3 |
| Roof access | Animals must be able to access roof for grazing | 2 |
Literature Review
This is a review of the available literature regarding barn construction and grass roofing.
Roof Weight
Formula to calculate the weight of soil on a grass roof:
Soil Load(psf)=Soil Density(lb/ft3) x (Soil Depth (inches)/12)
Estimated Weights
| Roof Gardens | Intensive | 100 psf live load |
| Landscaped Roofs | Extensive | 20 psf live load |
Grass Roof Layers

Underneath the plants and soil, green roofs need a filter, drainage layer, and a root barrier and waterproofing (which can be combined) by using a pond-liner. [2]
Water Retention
Compared to conventional roofing, vegetated roofs retain significantly more storm water. A vegetated roof retains about 60% of storm water, compared to a gravel roof, which only retains about 27%. The depth of the substrate and the slope of the roof affect how much water is ultimately retained, and when the roof reached capacity, any excess water will become runoff. [3]
Barn Flooring
Most animal housing has either wooden, concrete, dirt, or gravel flooring.
Concrete Flooring
Concrete floors are relatively easy to keep clean, but they do get cold, which can be unhealthy and uncomfortable for animals. Concrete flooring also puts unnecessary strain on animals' legs. Sleeping benches can be constructed to provide opportunities for the animals to have a warmer place to sleep. Bedding or rubber mats can also be implemented to keep animals off the hard ground. [4] [5]
Dirt Flooring
Bare earth floors are simple and affordable, and can have a layer of gravel over them to improve drainage. They are not as hard as concrete floors, which reduces strain on animals' legs and also provides them with a warmer place to sleep. [4]
Wood Flooring
Wooden floors can be problematic in barns or stables because the moist environment can cause them to rot out relatively quickly. [4]
Piggery Design
The building referenced in this book was built against a brick wall, with the roof sloping towards this wall. interior stalls were 3' tall and connected both to an interior walkway, as well as providing access to outside with a door in each stall. [6]
Stall Sizing
| Stall Type | Recommended Size |
|---|---|
| Ewe or Doe Maternity Pen | 25 sq. ft. |
| Calf <400lbs | 15 sq. ft. |
| Calf 400-800lbs | 25 sq. ft. |
| Sow Maternity Pen | 64 sq. ft. |
[7] NOTE: Pigs that will be using this barn are about 200lbs, while most pigs, which were used to estimate these dimensions, weigh about 700lbs. Since the pigs are less than 1/3 the size of "regular" pigs, smaller pens are appropriate.
Most of these costs are not finalized since we are determining what materials we will need as we go along in building the barn, and many of them have not been acquired yet. All costs are covered by Tule Fog Farm, and we are hoping to use soil that is already on-site rather than importing it from somewhere else. The windows we will be using were also already on site before the project started.
Costs
| Quantity | Material | Source | Cost ($) | Total ($) |
|---|---|---|---|---|
| Wood | Location | 2300.00 | 2300.00 | |
| 1 | Mortar Mix | The Mill Yard | 7.00 | 7.00 |
| 5 | 20 ft. Rebar | The Mill Yard | 6.00 | 30.00 |
| 1 | Rebar Tie Wire | The Mill Yard | 3.00 | 3.00 |
| 20 | Outlet Boxes | Location | 3.00 | 60.00 |
| 2 | Hose Spigot | Location | 5.00 | 10.00 |
| 1 | Sand/Gravel Mix for roof | Location | 100.00 | 100.00 |
| 1 | 16x21' Pond Liner | Location | 500.00 | 500.00 |
| 16 | Windows | On-Site | 0.00 | 0.00 |
| 1 | Misc. Hardware | Location | 200.00 | 200.00 |
| 1 | Soil | On Site | 0.00 | 0.00 |
| Total Cost | $3190.00 | |||
Proposed Time Line
| Task to be Completed | Tentative Completion Date | Actual Completion Date |
|---|---|---|
| Pour concrete for footings and to fill existing cinder block wall | March 2 | March 2 |
| Wall Framing | March 4 | March 10 |
| Wall Siding | March 8 | April 15 |
| Roof Framing | March 10 | March 18 |
| Roof Sheathing | March 11 | March 25 |
| Doorways and stalls | March 16 | Incomplete |
| Windows | March 17 | March 25 |
| Pond liner on Roof | March 25 | April 9 |
| Gravel drainage layer on roof | April 1 | April 22 |
| Soil on roof | April 8 | April 28 |
Design
The finished project will be a small timber frame barn using locally sourced Douglas-fir and reclaimed old growth redwood siding, built on an existing concrete slab and incorporating an existing cinder block wall. The barn will have a living roof with a pond liner for waterproofing, on which there might be animals grazing in the future, but right now the goal is to get the barn built in time for piglets to be born, and to get the living roof working and waterproofed.
-
The site of the barn pre-construction with an overlay of the planned outline of the barn.
-
Proposed building site after concrete footings were poured and before framing began.
-
Baffles on the roof sloping toward the drainage location, surrounded by retaining walls and all covered by a pond liner. The space above each baffle is filled with pea gravel to aid in drainage below the soil.
References
- ↑ Jones, Matthew. Green Roof Structural Design Powerpoint. Pdf. http://www.bae.ncsu.edu/topic/lidconference07/Post%20Conference%20Green%20Roof/3.Jones.Green%20Roof%20Structural%20Design.pdf
- ↑ "Green Roof Guidelines." Green Roof Guidelines . http://www.greenroofguide.co.uk/.
- ↑ VanWoert, Nicholaus D. , D. Bradley Rowe, Jeffrey A. Andresen, Clayton L. Rugh, R. Thomas Fernandez, and Lan Xiao. "Green Roof Stormwater Retention." Journal of Environmental Quality 43, no. 3 (2004): 1036-1044. https://www.soils.org/publications/jeq/articles/34/3/1036 (accessed February 10, 2012).
- ↑ 4.0 4.1 4.2 Ekarius, Carol. How to build animal housing: 60 plans for coops, hutches, barns, sheds, pens, nest boxes, feeders, stanchions, and much more. North Adams, MA: Storey Pub., 2004. 26-27
- ↑ Belanger, Jerome D.. Storey's guide to raising dairy goats. Pownal, Vt.: Storey Books, 2001. 52-54
- ↑ Halsted, Byron D.. Barns and outbuildings and how to construct them. New York: Skyhorse Pub., 2011.
- ↑ Ekarius, Carol. How to build animal housing: 60 plans for coops, hutches, barns, sheds, pens, nest boxes, feeders, stanchions, and much more. North Adams, MA: Storey Pub., 2004. p.6










