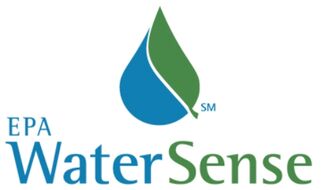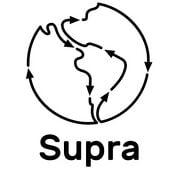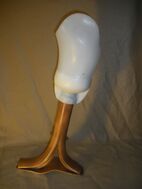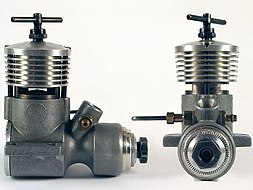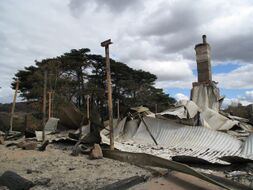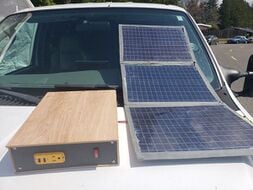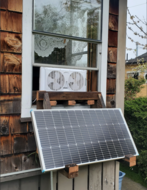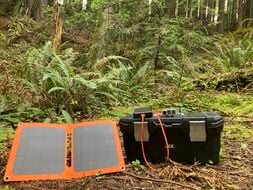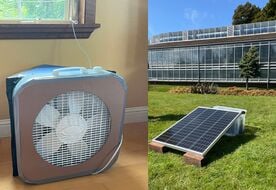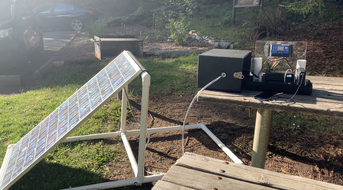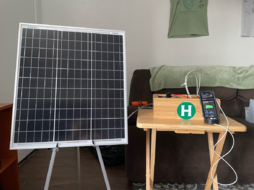| (One intermediate revision by the same user not shown) | |||
| Line 23: | Line 23: | ||
== Problem | == Problem Statement and Criteria == | ||
This is a sortable table that needs to be refilled with our info | This is a sortable table that needs to be refilled with our info | ||
{| class="wikitable sortable" | {| class="wikitable sortable" | ||
| Line 58: | Line 58: | ||
|} | |} | ||
== Description of | == Description of Final Project == | ||
Photos and descriptions. Use gallery (https://www.appropedia.org/Help:Images#Galleries (Links to an external site.)). | Photos and descriptions. Use gallery (https://www.appropedia.org/Help:Images#Galleries (Links to an external site.)). | ||
Revision as of 21:43, 7 December 2019
About the Team
Zachary Alva, Dustin Helliwell, Abdul Kamaal, and Connor White
Environmental Resource Engineering students at Humboldt State University, Fall 2019.
Abstract
One paragraph summary of your project from background to discussion and next steps. Six Rivers Charter High School has a garden and outdoor learning space located at the bottom of a hill below the main classrooms. The staircase originally connecting the space to the rest of the school had fallen deep into disrepair and sorely needed to be replaced. The team spent a few weeks researching pathway and stair design, slope stabilization, retaining walls, pathway construction, erosion control, and native plants before meeting with Six Rivers' Principal Ron Perry to establish their personal criteria for the design. We were tasked with designing a pathway that was safe, wheelbarrow accessible, widely plantable, cost effective, ecologically sound and aesthetically pleasing. The primary objective of our design was on functionality and durability.
Background
Problem Statement and Criteria
This is a sortable table that needs to be refilled with our info
| Criteria | Weight (out of 10) |
|---|---|
| Safety | 10 |
| Accessibility | 10 |
| Labor Intensity | 9 |
| Plantability | 4 |
| Ecology | 6 |
| Cost | 7 |
| Maintenance | 5 |
| Educational Value | 3 |
| Aesthetic | 7 |
Description of Final Project
Photos and descriptions. Use gallery (https://www.appropedia.org/Help:Images#Galleries (Links to an external site.)).
The Final Design shown above, reflects the client criteria, as well as what was learned through the prototyping process. As can be seen from the photos, hay was thrown onto the hillside to prevent erosion of exposed soil. All elements of the design were produced as planned to the satisfaction of the team as well as the client.
Prototyping
The first prototype was constructed out of drywall compound, chicken wire, and magazines on a plywood frame. The clam-shell cement blocks are represented by the colorful foam blocks, the recycled concrete wall is represented by the black foam blocks, and the compacted earth tire wall is represented by the pieces of cork. What came to mind immediately was the sharpness of the angle of the inside of the switchback. The fact that this would present an issue was confirmed by the second prototype, which actually involved carving into the hill. As a result of the prototyping process, AZDC chose to dig the landing section of the trail farther back into the hillside, to allow for a larger inside angle on the switchback in the final design.
Costs
Use Help:Table_examples#Cost_Table.
| Quantity | Material or Service | Source | Cost ($) | Total ($) |
|---|---|---|---|---|
| As needed | Materials Transportation | Father of Dustin | 46.91 | 46.91 |
| 1 | Hay Bale | Three G's Hay and Grain | 8.62 | 55.53 |
| 1 bag | Grass Seed | Mad River Gardens | 3.76 | 59.29 |
| As needed | Recycled Concrete | Donated by: Figas Construction | 0 | 59.29 |
| As needed | Tires | Donated by: Anonymous | 0 | 59.29 |
| 1 cubic meter | Wood Chips | Free pile located at the Indianola Cuttoff | 0 | 59.29 |
| Total Cost | 59.29 | |||
How to build
Maintenance
Introduce this maintenance section.
Schedule
This is a recommendation of when to maintain each component.
- Daily
- Plant care: watering and fertilizing as needed
- Weekly
- Remove dirt knocked onto pathway by gophers, etc.
- Monthly
- Add mulch to top layer of pathway at points where it has been lost
- Yearly
- Analyze retaining walls for points of erosion
- As necessary
- Fix failure points of retaining walls as needed
Instructions
This is how to maintain. The step by step how to template {{How to}} is most likely best for this part.
Troubleshooting
This is only how to troubleshoot basic operation. For complex issues, the solution might just say contact ________. It should be a table in this format:
| Problem | Suggestion |
|---|---|
| Example issue | Example solution or suggestion |
| Does not turn on | Make sure it is plugged in |
| Another issue | Et cetera |
Discussion and next steps
Suggestions for future changes
Team AZDC recommends the following as future changes to the project:
- A handrail following the path on the downhill side of the pathway downhill of the switchback.
- An assortment of edible fruiting plants that would also serve as additional slope stabilization such as:
-Snow Berries -Goumi Berries -Huckleberries -Elderberries -Chilean Guava
- A cob bench, embedded into the uphill side of the landing, to provide additional slope stabilization as well as an aesthetic and practical feature.
References
See Help:Footnotes for more. Template:Reflist
