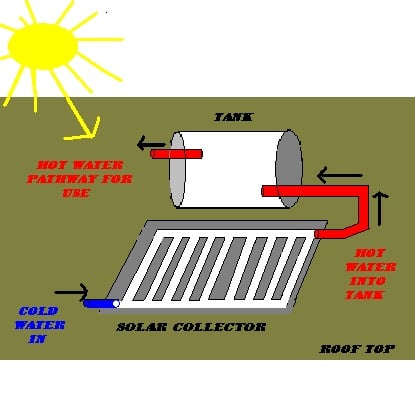Passive solar refers to the harnessing or directing of solar energy through non-mechanical, non-electrical means. It is often applied in designing buildings for maximum solar heating during cold winter months, and maximum protection from the sun's heat during hot summer months.
Key building design techniques include:
- Planting deciduous trees, or trellises covered in deciduous or annual vines. This may be as a fence or as a shade roof, and provides shade in summer, and light and warmth in summer.
- Building components aligned to shade or welcome the sun according to its angle, e.g.
- Broad eaves
- Shade walls (less common). A wall or fence beyond the limits of the house, to provide shade. The wall runs east-west, on the east and/or west side of the house, and is on the north side of the house in the northern hemisphere, and on the south side in the southern hemisphere. (i.e. away from the equator). The angle and placement are calculated to shield from early morning or late afternoon sun in summer, but less so in winter. However this requires significant resources, and unless there are other reasons for a wall, it is generally better to use other methods, such as deciduous trees, or a f especially where there are large windows)
- Thermal mass (floor or thick walls)
- Pipes to transfer heat between air and the thermal mass e.g. in the ground under the house, either with natural convection, or with a quiet low-power fan.
