Pavilion Home design
The pavilion home concept is our most futuristic home concept, offering the possibility of demonstrating the very different Post-Industrial lifestyles on offer as our independent fabrication technology matures and becomes commonplace in the built habitat and urban environment. It's the only practical concept we have that suits common urban settings, relying on the adaptive reuse of commercial and industrial structures as analogs to the increasingly functionally generic urban architecture of the near future. With the pavilion approach we would be able to demonstrate the concept of Mobilism; the highly flexible and mobile lifestyle of the future where large scale urban landscapes provide a plug-in backplane for freely changeable and portable retrofit elements on the human scale, accommodating increasingly rapid paces of change and movement in society and rapid evolution of domestic technology and the urban habitat.
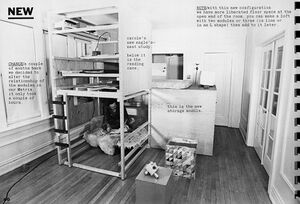
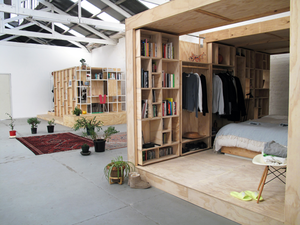
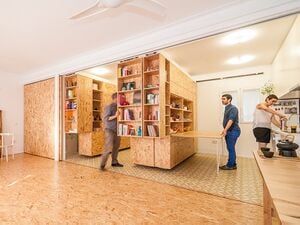
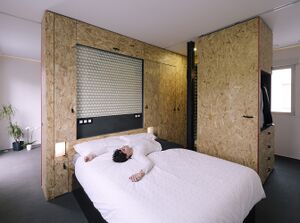
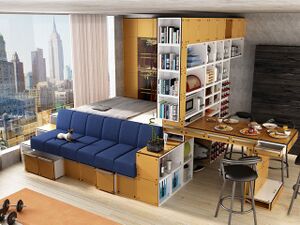
The pavilion home would be architecturally simple. It would employ either a found urban setting, such as a floor of an empty commercial building or warehouse, an aircraft hanger, a parking structure, most any form of urban detritus offering large spans, or an ad hoc high performance large span structure serving as a 'skybreak' such as a geodesic dome or any of a vast assortment of 'pavilion' structures providing an independently supported roof and perimeter enclosure with various light panels. These simple large span spaces would provide a sheltered generic open-plan habitat space with some basic utilities interfaces, mostly in the flooring or ceiling. Within these open spaces a home is created by deploying various forms of furnitecture; volumetric furniture that bridges the line between furniture and architecture. This concept was first comprehensively explored by designer Ken Isaacs in the 1960s and '70s through his system of DIY furniture called Living Structures. Furnitecture takes many forms but is often seen in the form of modular moveable wall systems, modular frames, and self-contained 'pod furniture'. Furnitecture also varies in portability, with Nomadic Furnitecture designed for frequent movement and rougher dwelling sites with more self-contained and rugged construction.
Using these furnitecture elements the functional areas of the home would be defined as zones and workstations within the open plan environment, some more or less enclosed according to the need for local privacy and sound insulation. According to our program, the collection of furnitecture would include many structures for workshop and microfarm uses, though horticultural features would tend toward indoor and vertical farming unless a dedicated greenhouse structure can deployed. All the elements of the pavilion home are freely changeable and moveable and could be reconfigured on demand to suit the incremental development of the home and any new situation likely in the future.
Isaacs developed the Mobilism concept as a strategy for reducing the energy overhead of living by facilitating a seasonal migration to locations with the mildest climate, thus minimizing the use of fossil fuel energy for heating and cooling. Since owning entire homes in every climate zone would be impractical, Isaacs proposed the division of the home between resilient elements that could be left in place and less resilient but portable elements that could be transported between dwelling sites. We have expanded this concept to address the increasing mobility of society generally and the need for the urban habitat to accommodate this through functionally generic architecture serving as backplanes for portable and retrofit living elements. Already it is uncommon for any urban building to have a single function across its lifetime. Adaptive reuse is the new norm and future urban architecture will need to develop functionally generic design to minimize the threat of obsolescence. Thus we anticipate this Mobilist approach to become commonplace in the future urban habitat.
The greatest challenge for the pavilion home concept is a lack of open source designs for high performance structures. Most at present are systems for small geodesic domes, which might suit an approach based on a tent enclosure and radially organized modular wall complex. Many off-the-shelf prefab structures and building systems would be suitable, but are mostly proprietary. Bare container frames, however, could be a very suitable public domain support structure for simple alloy panel roof systems. A light bi-directional roof/floor deck system could greatly facilitate construction of pavilions using reinforced modular wall units. Many found objects could also be adapted to use as columns and supports offering many novel possibilities for this form of dwelling. It is most-likely, though, that this approach would be used in an urban setting where there are more likely found spaces that can be repurposed.
If these primary structure issues can be solved, then the rest of the pavilion home--it's various furnitecture elements--would be quite easy to develop and fabricate even if many new designs would be needed. (many open source sleeping pod designs may be available but the newness of the concept has left other types of furnitecture undeveloped) This approach also offers the most potential use of other open source furnishings.
Our likely list of furnitecture elements would include;
- sleeping pods
- kitchen pod
- toilet pod
- bath/shower pod (if not in a combined bathroom pod)
- office pod
- lounge zone
- communications and computing node
- media center
- various machine tool and hand work workstations
- vertical growing pod/wall modules
- vertical algaeculture pod/wall modules
- container gardening units
- modular storage wall
- deployable partitions and columnar lighting
Design Development Section
The most-likely and most-economical approaches to the pavilion type home are;
- The repurpose of a prefab steel park shelter pavilion on conventional slab foundation with commercial translucent and transparent window-wall or polycarbonate multilayer greenhouse panel enclosure.
- The use of knock-down ISO container frame units on helical pier foundations with commercial alloy roofing and translucent/transparent window-wall or greenhouse panel enclosure.
- Custom but modular prefab structural steel profile or engineered exposed timber box frame on slab foundation or pier foundation with high-performance modular panel roof decking such as Epic Metals line and window-wall enclosure.
- Small component planar spaceframe pavilion using commercial system or open system such as N55 Spaceframe on slab foundation supporting insulated commercial roof panel with greenhouse wall enclosure.
- 'Origami' pavilion using industrial CNC routed and folded Tridipanel on slab foundation with carbon-neutral concrete/geopolymer.
- Found object pavilion using Tridipanel roofing supported by found durable objects such as natural boulders, gabion baskets filled with local stone, formed stone and concrete, or other large durable industrial or natural artifacts enclosed in more free-form greenhouse panel or wood framed window wall.