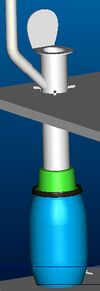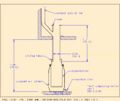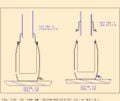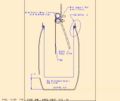mNo edit summary |
m (+category) |
||
| (17 intermediate revisions by 3 users not shown) | |||
| Line 1: | Line 1: | ||
{{PCWlocation|Noyemberyan}} | |||
[[image:Two-floor-house-toilet-assy.jpg|thumb|100px]] | |||
==Introduction== | |||
''This page should contain more details. Hopefully there is some more content in that [[User:willd|willd]] has access to. Maybe we can ask Dan ({{email|dan_retz|yahoo|com}}) for more content as well. If we can not contact Dan for more information, we can just include some more general information. <small>--[[User:Lonny|Lonny]] 11:49, 22 April 2008 (PDT)</small>'' | |||
*Designed and Built by Peace Corps Volunteer, [[Dan Retz]], April, 2004 | |||
*Details available on request: {{email|dan_retz|yahoo|com}} | |||
==Images== | |||
<gallery> | |||
image:Armenia compositing toilet house.jpg|Picture of the house | |||
image:Armenia compositing toilet basement.jpg|View Showing location of composter | |||
image:Armenia compositing toilet collector.jpg|Composting Chamber in basement/storage area | |||
image:Armenia compositing toilet graywater.jpg|Urine line to be linked with [[gray water system]], Screened air inlets. | |||
image:Armenia compositing toilet collector top.jpg|Detail showing movable lid to remove and install the barrel. | |||
image:Armenia compositing toilet bag.jpg|Detail of a “bag” made from flour sacks designed to support and maximize ventilation of compost ( bag is to be mounted inside of barrel). | |||
image:Armenia compositing toilet room.jpg|Picture of the installed toilet stool and ventilation pipe. Fan is installed inside the pipe just above the ceiling. | |||
image:Armenia compositing toilet seat.jpg|Detail of urine diversion funnel. The funnel is plumbed to a 1” pipe which exits the toilet chute via a 90 degree fitting, and later is plumbed to a gray water system. | |||
image:Armenia compositing toilet vent juct.jpg|Detail of vent pipe attachment. | |||
image:Armenia compositing toilet inside bag.jpg|Another view of the composting bag. | |||
image:Armenia compositing toilet seat2.jpg|Picture showing foam mattress used as a air gasket and protection from flies. Detail of urine line combined with gray water system. Later project will be to divert this combined system for usage in the garden. | |||
image:Two-floor-house-toilet-assy2.jpg|Design drawings | |||
image:Two-floor-house-toilet-assy1.jpg|Design drawings | |||
image:Barrel-subassy1.jpg|Design drawings | |||
</gallery> | |||
== Excel Cost schedule == | |||
[[Image:Budget-two-floor-house-design.xls]] | |||
== Powerpoint presentation on situation in Armenia == | |||
[[Category: | |||
[[Category: | http://www.slideshare.net/willjermuk/sustainable-sanitation-and-the-environment | ||
{{PeaceCorpspage}} | |||
[[Category:Armenia]] | |||
[[Category: Composting toilets]] | |||
Revision as of 05:33, 6 March 2016

Introduction
This page should contain more details. Hopefully there is some more content in that willd has access to. Maybe we can ask Dan (dan_retz) for more content as well. If we can not contact Dan for more information, we can just include some more general information. --Lonny 11:49, 22 April 2008 (PDT)
- Designed and Built by Peace Corps Volunteer, Dan Retz, April, 2004
- Details available on request: dan_retz
Images
-
Picture of the house
-
View Showing location of composter
-
Composting Chamber in basement/storage area
-
Urine line to be linked with gray water system, Screened air inlets.
-
Detail showing movable lid to remove and install the barrel.
-
Detail of a “bag” made from flour sacks designed to support and maximize ventilation of compost ( bag is to be mounted inside of barrel).
-
Picture of the installed toilet stool and ventilation pipe. Fan is installed inside the pipe just above the ceiling.
-
Detail of urine diversion funnel. The funnel is plumbed to a 1” pipe which exits the toilet chute via a 90 degree fitting, and later is plumbed to a gray water system.
-
Detail of vent pipe attachment.
-
Another view of the composting bag.
-
Picture showing foam mattress used as a air gasket and protection from flies. Detail of urine line combined with gray water system. Later project will be to divert this combined system for usage in the garden.
-
Design drawings
-
Design drawings
-
Design drawings
Excel Cost schedule
File:Budget-two-floor-house-design.xls
Powerpoint presentation on situation in Armenia
http://www.slideshare.net/willjermuk/sustainable-sanitation-and-the-environment













