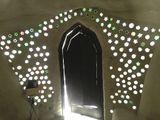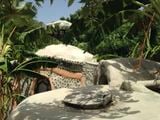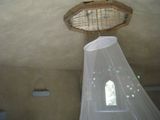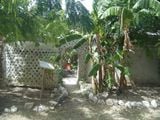No edit summary |
|||
| (13 intermediate revisions by 2 users not shown) | |||
| Line 1: | Line 1: | ||
[[File:HCEarthship3.jpg|500px|Haiti Communitere earthship living space front door.|thumb]] | [[File:HCEarthship3.jpg|500px|Haiti Communitere earthship living space front door.|thumb]] | ||
==Overview== | ==Overview== | ||
The [[earthship]] living space was built at [[Haiti Communitere]] as a response to the 2010 earthquake. It serves as a demonstration for how homes can be built from waste material like tires, plastic bottles, and rubble from the earthquake. The base of the earthship is made with tires stacked seven high within the walls. Above the tires are the plastic bottle walls. The dome roof was made with steel bars along with with shredded cardboard and styrofoam in rice bags and plastic bags for insulation. The earthship incorporates concepts like temperature regulation, solar energy, sewage treatment, upcycled materials, water harvesting, and food production. A solar panel charges a battery, which provides the necessary energy for the earthship living space. The other mentioned concepts are discussed under the images in the gallery. For an animated explanation of the process please see the '''[[#Videos]]''' below. The total project cost was about USD$4000, and it took around 20 people 10 days to construct the entire structure with pre-prepared materials. The structure used about 10,000 plastic bottles, and just under 100 tires that would have otherwise remained in the waste stream. | |||
<gallery widths=200> | <gallery widths=200> | ||
File: | File:HCEarthship11.jpg|The plastic water bottles create a stunning view on the inside of the earthship. | ||
File: | File:HCEarthship14.jpg|The earthship design incorporates passive rainwater catchment. All of the water that falls on the roof of the main room, the archway, or the restroom is guided to a water storage tank by the contours of the roof. That water can then be collected from a spigot and be used for toilet flushing, showering, or any other necessary task. | ||
File:HCEarthship16.jpg|If the water tank fills up it overflows out a bamboo pipe into a garden. | |||
File:HCEarthship18.JPG|An airway in the roof allows for hot air to escape upwards. This is an important feature in Haiti's hot climate. | |||
File:HCEarthship23.JPG|A shower room for taking bucket showers with the collected rainwater. The water used in the shower is captured by an underground basin, and overflows into a greywater earthship garden basin. | |||
File: | File:HCEarthship24.JPG|The toilet is flushed with water from the shower greywater basin. The flushed water enters a blackwater tank and overflows into a different garden basin where it provides nutrients and water to plants. If that basin fills there is a third garden bed that serves as an overflow basin for the blackwater. | ||
File:HCEarthship25.JPG|The gardens fed by the grey and black water are in front of the earthship archway. | |||
File: | |||
File: | |||
File: | |||
File: | |||
</gallery> | </gallery> | ||
==Videos== | ==Videos== | ||
The first video explains the design and some of the construction process for the earthship structure. The second video provides a view of the wall from inside the Earthship structure. The wind blowing through the trees outside causes the light to flicker through the bottles. | |||
{{#widget:YouTube|id=6NqIg0m6vW8}} | |||
{{#widget:YouTube|id=3uAb4n0uu8k}} | {{#widget:YouTube|id=3uAb4n0uu8k}} | ||
| Line 26: | Line 21: | ||
[[Category:Alternative building]] | [[Category:Alternative building]] | ||
[[Category:Ecoladrillo]] | [[Category:Ecoladrillo]] | ||
[[Category:Rainwater]] | |||
[[Category:Food production]] | |||
[[Category:Water conservation]] | |||
[[Category:Urban agriculture]] | |||
Revision as of 18:59, 3 August 2016
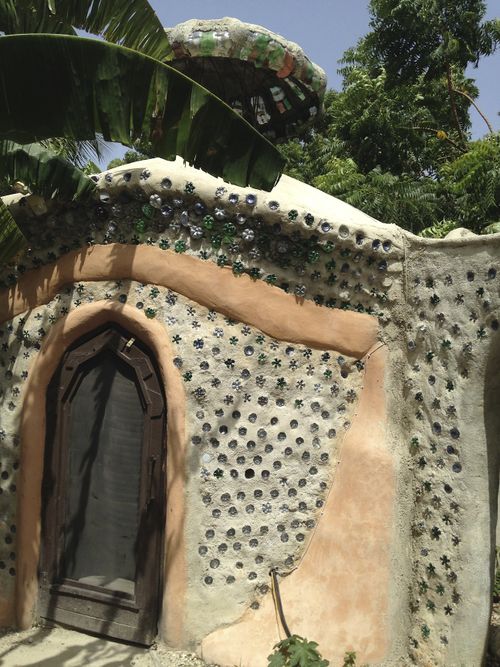
Overview
The earthship living space was built at Haiti Communitere as a response to the 2010 earthquake. It serves as a demonstration for how homes can be built from waste material like tires, plastic bottles, and rubble from the earthquake. The base of the earthship is made with tires stacked seven high within the walls. Above the tires are the plastic bottle walls. The dome roof was made with steel bars along with with shredded cardboard and styrofoam in rice bags and plastic bags for insulation. The earthship incorporates concepts like temperature regulation, solar energy, sewage treatment, upcycled materials, water harvesting, and food production. A solar panel charges a battery, which provides the necessary energy for the earthship living space. The other mentioned concepts are discussed under the images in the gallery. For an animated explanation of the process please see the #Videos below. The total project cost was about USD$4000, and it took around 20 people 10 days to construct the entire structure with pre-prepared materials. The structure used about 10,000 plastic bottles, and just under 100 tires that would have otherwise remained in the waste stream.
-
The plastic water bottles create a stunning view on the inside of the earthship.
-
The earthship design incorporates passive rainwater catchment. All of the water that falls on the roof of the main room, the archway, or the restroom is guided to a water storage tank by the contours of the roof. That water can then be collected from a spigot and be used for toilet flushing, showering, or any other necessary task.
-
If the water tank fills up it overflows out a bamboo pipe into a garden.
-
An airway in the roof allows for hot air to escape upwards. This is an important feature in Haiti's hot climate.
-
A shower room for taking bucket showers with the collected rainwater. The water used in the shower is captured by an underground basin, and overflows into a greywater earthship garden basin.
-
The toilet is flushed with water from the shower greywater basin. The flushed water enters a blackwater tank and overflows into a different garden basin where it provides nutrients and water to plants. If that basin fills there is a third garden bed that serves as an overflow basin for the blackwater.
-
The gardens fed by the grey and black water are in front of the earthship archway.
Videos
The first video explains the design and some of the construction process for the earthship structure. The second video provides a view of the wall from inside the Earthship structure. The wind blowing through the trees outside causes the light to flicker through the bottles.
