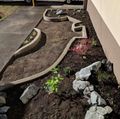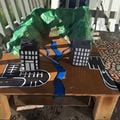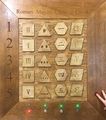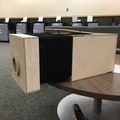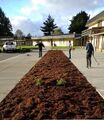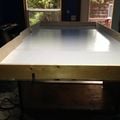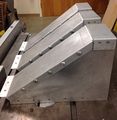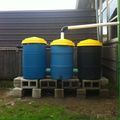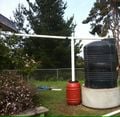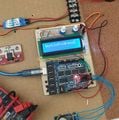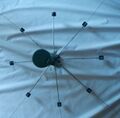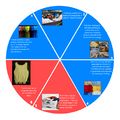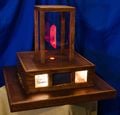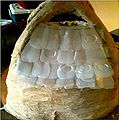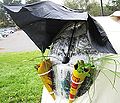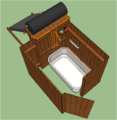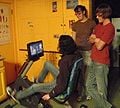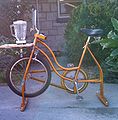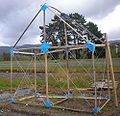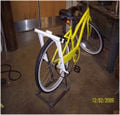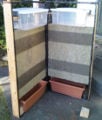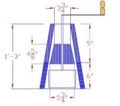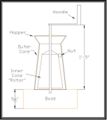(Zane Middle School permeable concrete 2) |
|||
| (7 intermediate revisions by 2 users not shown) | |||
| Line 5: | Line 5: | ||
<gallery> | <gallery> | ||
File:Almost_final_design.jpg|<big><center>'''[[#Fall_2018: Six Rivers Charter and Arcata High Schools|Fall 2018: Six Rivers Charter and Arcata High Schools]]'''</center></big><br>Design and build outdoor educational spaces for their adjoining High School campuses in Arcata, CA. | |||
File:Setupopen.jpg|<big><center>'''[[#Spring_2018: Zane Middle School|Spring 2018: Zane Middle School]]'''</center></big><br>Design and build sustainable educational infrastructure and apparatuses that supports K-8 education at their Eureka, CA location. | |||
File:Inspirograph Final.jpg|<big><center>'''[[#Fall_2017: Redwood Discovery Museum|Fall 2017: Redwood Discovery Museum]]'''</center></big><br>Design and build learning exhibits without any screens for K-8th youth at their Eureka, CA location. | File:Inspirograph Final.jpg|<big><center>'''[[#Fall_2017: Redwood Discovery Museum|Fall 2017: Redwood Discovery Museum]]'''</center></big><br>Design and build learning exhibits without any screens for K-8th youth at their Eureka, CA location. | ||
| Line 45: | Line 48: | ||
File:Spring08.JPG|<big><center>'''[[#Spring 2008: Discovery Museum|Spring 2008: Discovery Museum]]'''</center></big> <br> Design and build educational flume inserts for the Redwood Discovery Museum. | File:Spring08.JPG|<big><center>'''[[#Spring 2008: Discovery Museum|Spring 2008: Discovery Museum]]'''</center></big> <br> Design and build educational flume inserts for the Redwood Discovery Museum. | ||
</gallery> | |||
==Fall 2018: Six Rivers Charter and Arcata High Schools== | |||
The Fall 2018 semester of [[ENGR215 Introduction to Design]] worked with Six Rivers Charter and Arcata High Schools to design and build outdoor educational spaces for their High School in Arcata, CA. | |||
<gallery caption="[[Six Rivers Charter School|Fall 2018 - ENGR 215 Intro to Design Projects - Six Rivers Charter and Arcata High Schools]]"> | |||
File:IOCo2018WattsUp.JPG|<big><center>'''[[Six Rivers Charter School solar cellphone charger|solar cellphone charger]]'''</center></big> Direct and educational solar charging of cell phones. | |||
File:Almost final design.jpg|<big><center>'''[[Six Rivers Charter School outdoor common area|outdoor common area]]'''</center></big> Transforming an outdoor area into an inviting meeting space. | |||
File:BIGPicTwo.jpg|<big><center>'''[[Six Rivers Charter School human sundial|human sundial]]'''</center></big> A student powered sundial in the center of campus. | |||
File:Gwall.jpg|<big><center>'''[[Six Rivers Charter School garden landscape|garden landscape]]'''</center></big> A large agricultural learning area retained by 66 feet of gabions. | |||
File:Pirate'sCoveCornerHTG7.jpg|<big><center>'''[[Six Rivers Charter School pirate's cove corner|pirate's cove corner]]'''</center></big> A pirate themed agricultural area replete with gabions, rope, and a ship wheel. | |||
</gallery> | |||
==Spring 2018: Zane Middle School== | |||
The Spring 2018 semester of [[ENGR215 Introduction to Design]] worked with [https://www.facebook.com/ZaneMiddleSchool Zane Middle School] to design and build sustainable educational infrastructure and apparatuses that supports K-8 education at their Eureka, CA location. | |||
<gallery caption="[[Zane Middle School|Spring 2018 - ENGR 215 Intro to Design Projects - Zane Middle School]]"> | |||
File:Oudoorclassroom.jpg|<big><center>'''[[Zane Middle School portable outdoor classroom seating|Portable outdoor classroom Seating]]'''</center></big> Benches that meet the student needs for seating in an outdoor classroom environment. | |||
File:Final.jpg|<big><center>'''[[Zane Middle School portable teaching station|Portable teaching station]]'''</center></big> Podium and whiteboard that meet the teaching needs in an outdoor classroom environment. | |||
File:Final corrdinate grid.JPG|<big><center>'''[[Zane Middle School outdoor math classroom|Outdoor math classroom]]'''</center></big> A grid used to teach difficult math concepts to middle-school students. | |||
File:Image10.jpeg|<big><center>'''[[Zane Middle School portable stage|Portable stage]]'''</center></big> An 8ftx16ftx8in elevated platform for student performances. | |||
File:IMG 0174.jpg|<big><center>'''[[Zane Middle School portable cubbies|Portable cubbies]]'''</center></big> Portable, stack-able cubbies intended to de-clutter a classroom. | |||
File:Mansa.jpg|<big><center>'''[[Zane Middle School headphone racks|Headphone racks]]'''</center></big> Headphone storage device with laser-etched historical figues. | |||
File:TeamWoodenLionsSRCS.jpg|<big><center>'''[[Zane Middle School solar robot station 2|Solar robot station 2]]'''</center></big> A reboot of the solar charging station. | |||
File:Side by side.jpg|<big><center>'''[[Zane Middle School upcycled benches|Upcycled benches]]'''</center></big> Benches constructed from upcycled materials. | |||
File:Permeablepath18 Finalpath 2.jpg|<big><center>'''[[Zane Middle School permeable concrete 3|Permeable concrete 3]]'''</center></big> A pathway made from concrete that is permeable to water. | |||
</gallery> | </gallery> | ||
| Line 95: | Line 125: | ||
File:Final project.jpg|<big><center>'''[[Zane Middle School square wheel demonstration|Square Wheels]]'''</center></big> A square wheel demonstration that challenges the norm while demonstrating mathematical concepts. | File:Final project.jpg|<big><center>'''[[Zane Middle School square wheel demonstration|Square Wheels]]'''</center></big> A square wheel demonstration that challenges the norm while demonstrating mathematical concepts. | ||
File:Connectingsign.jpeg|<big><center>'''[[Zane Middle School lego makerspace|Lego Makerspace]]'''</center></big> A mobile Lego work-space with storage capacity. | File:Connectingsign.jpeg|<big><center>'''[[Zane Middle School lego makerspace|Lego Makerspace]]'''</center></big> A mobile Lego work-space with storage capacity. | ||
File:Permeablesampledemonstrationwmakyle.png|<big><center>'''[[Zane Middle School permeable | File:Permeablesampledemonstrationwmakyle.png|<big><center>'''[[Zane Middle School permeable concrete 2|Permeable Pathway]]'''</center></big> A permeable pathway connecting existing permeable and impermeable paths. | ||
File:CCC completecart.jpg|<big><center>'''[[Zane Middle School concession cart|Concession Cart]]'''</center></big> A concession cart for Zane Middle School students to use during snacktime. | File:CCC completecart.jpg|<big><center>'''[[Zane Middle School concession cart|Concession Cart]]'''</center></big> A concession cart for Zane Middle School students to use during snacktime. | ||
File:TsunamiSideView.JPG|<big><center>'''[[Zane Middle School waterfall gutter fix|Gutter Repair]]'''</center></big> An innovative solution for gutter waterfalls in the Zane Middle School quad. | File:TsunamiSideView.JPG|<big><center>'''[[Zane Middle School waterfall gutter fix|Gutter Repair]]'''</center></big> An innovative solution for gutter waterfalls in the Zane Middle School quad. | ||
Revision as of 02:04, 12 April 2019
This gallery page lists some of the projects done by Engr215 Introduction to Design taught at Humboldt State University by Lonny Grafman.
Semesters
-
Fall 2018: Six Rivers Charter and Arcata High Schools
Design and build outdoor educational spaces for their adjoining High School campuses in Arcata, CA. -
Spring 2018: Zane Middle School
Design and build sustainable educational infrastructure and apparatuses that supports K-8 education at their Eureka, CA location. -
Fall 2017: Redwood Discovery Museum
Design and build learning exhibits without any screens for K-8th youth at their Eureka, CA location. -
Spring 2017: Zane Middle School
Design and build sustainable educational infrastructure and apparatuses that supports K-8 education at their Eureka, CA location. -
Fall 2016: The Sanctuary Arcata
Design and build sustainable infrastructure at The Sanctuary Arcata in Arcata, CA. -
Spring 2016: Zane Middle School
Design and build sustainable educational infrastructure and apparatuses that supports K-8 education at their Eureka, CA location. -
Spring 2015: Zane Middle School
Design and build sustainable educational infrastructure and apparatuses that supports K-8 education at their Eureka, CA location. -
Fall 2014: Redwood Coast Montessori
Design and build sustainable, educational, low embedded energy, infrastructure that supports K-8 education and the dune ecosystem at their Manila Community Center location. -
Spring 2014: Zane Middle School
Design and build sustainable educational infrastructure and apparatuses that supports K-8 education at their Eureka, CA location. -
Fall 2013: WetLand
Design and build sustainable technologies to educate and support artists living sustainably on a barge in Philadelphia. -
Spring 2013: SCRAP Humboldt
Design and build projects that upcycle and elevate waste through sound design in Humboldt County. -
Fall 2012: Laurel Tree Charter School
Design and build educational displays, technologies and infrastructure for Laurel Tree Charter School. -
Spring 2012: Friends of the Dunes
Design and build educational displays, technologies and infrastructure for the Humboldt Coastal Nature Center. -
Fall 2011: Flock House
Design and build sustainable technologies for mobile art pods interacting throughout NYC. -
Spring 2011: Locally Delicious
Design and build appropriate technology projects for children that promote healthy, local eating. -
Fall 2010: HBCSL Somoa Hostel
Design and build eco-projects to support a hostel being designed at the Samoa Cookhouse. -
Spring 2010: RCEA
Design and build energy education boxes, housed at Redwood Coast Energy Authority to build, for classrooms in Humboldt County. -
Spring 2010: World Shelters
Design, prototype and improve structures by leveraging the resources of Haiti and World Shelters. -
Fall 2009: CCAT and Network for a Healthy California
Design and build appropriate technology projects for CCAT and Network for a Healthy CA. -
Spring 2009: WaterPod
Design and build sustainable technologies to educate and support artists living sustainably on a barge in NYC. -
Fall 2008: Full Belly Project
Design and prototype adaptions to the Universal Nut Sheller. -
Spring 2008: Discovery Museum
Design and build educational flume inserts for the Redwood Discovery Museum.
Fall 2018: Six Rivers Charter and Arcata High Schools
The Fall 2018 semester of ENGR215 Introduction to Design worked with Six Rivers Charter and Arcata High Schools to design and build outdoor educational spaces for their High School in Arcata, CA.
- Fall 2018 - ENGR 215 Intro to Design Projects - Six Rivers Charter and Arcata High Schools
-
solar cellphone charger Direct and educational solar charging of cell phones. -
outdoor common area Transforming an outdoor area into an inviting meeting space. -
human sundial A student powered sundial in the center of campus. -
garden landscape A large agricultural learning area retained by 66 feet of gabions. -
pirate's cove corner A pirate themed agricultural area replete with gabions, rope, and a ship wheel.
Spring 2018: Zane Middle School
The Spring 2018 semester of ENGR215 Introduction to Design worked with Zane Middle School to design and build sustainable educational infrastructure and apparatuses that supports K-8 education at their Eureka, CA location.
- Spring 2018 - ENGR 215 Intro to Design Projects - Zane Middle School
-
Portable outdoor classroom Seating Benches that meet the student needs for seating in an outdoor classroom environment. -
Portable teaching station Podium and whiteboard that meet the teaching needs in an outdoor classroom environment. -
Outdoor math classroom A grid used to teach difficult math concepts to middle-school students. -
Portable stage An 8ftx16ftx8in elevated platform for student performances. -
Portable cubbies Portable, stack-able cubbies intended to de-clutter a classroom. -
Headphone racks Headphone storage device with laser-etched historical figues. -
Solar robot station 2 A reboot of the solar charging station. -
Upcycled benches Benches constructed from upcycled materials. -
Permeable concrete 3 A pathway made from concrete that is permeable to water.
Fall 2017: Redwood Discovery Museum
The Fall 2017 semester of ENGR215 Introduction to Design worked with Redwood Discovery Museum and the Humboldt Math Fest to and build learning exhibits without any screens for K-8th youth at their Eureka, CA location.
- Fall 2017 - ENGR 215 Intro to Design Projects - Redwood Discovery Museum
-
Xylophone A demonstration physical relationships between wavelength and sound. -
Numbers A game featuring the first five digits of the Roman, Mayan, Chinese, and Greek number systems as wooden pieces. -
Brachistochrone A brachistrochrone race demonstrating the fast path between two points under the force of gravity. -
Inspirograph An upcycled spirograph made from bicycle parts. -
Pythagorean A physical demonstration of the Pythagorean Theorem using liquid.
Spring 2017: Zane Middle School
The Spring 2017 semester of ENGR215 Introduction to Design worked with Zane Middle School to design and build sustainable and educational infrastructure and apparatuses that supports K-8 STEAM education at their Eureka, CA location.
- Spring 2017 - ENGR 215 Intro to Design Projects - Zane Middle School
-
Compost A two bin compost system for the garden. -
LED pendulum wave machine An inspiring crystal LED pendulum to teach about waves. -
Sundial An sundial in the concrete entrance that relies on students to tell time. -
Standing fidget desk A fidget desk solution to the modern fidget craze and science. -
Shake table An earthquake simulator machine that is powered by a drill. -
Portable green screen A large portable green screen for the video editing class. -
Camera obscura An antique inspired modern camera obscura. -
Movable instrument storage A robust solution to inadequate violin and viola storage. -
tessellating concrete path Concrete path beautification of the main entrance using a tessellating falcon stamp. -
Mulch Makeover A new landscape design, which incorporates plants that are drought tolerant, evergreen, and low maintenance.
Fall 2016: The Sanctuary Arcata
The Fall 2016 semester of ENGR215 Introduction to Design worked with The Sanctuary Arcata, a local non-profit with a mission to "inspire creative growth through the arts", to design and build sustainable infrastructure at their community space in Arcata, CA.
- Fall 2016 - ENGR 215 Intro to Design Projects - The Sanctuary Arcata
-
Abundant free food kiosk A new way for The Sanctuary to distribute donated food to the public in a free, convenient manner. -
Greywater system A greywater system from the kitchen water to reduce the freshwater demand of the gardens. -
Improved compost An improved, easy, pest resistant, three stage compost system. -
solar food dehydrator A solar dehydrator to preserve the abundant food at The Sanctuary without relying on fossil fuels. -
Sink to toilet greywater system Reduce freshwater use in toilet, by reusing the sink water for the toilet bowl. -
Rainwater A rainwater catchment system at The Sanctuary.
Spring 2016: Zane Middle School
The Spring 2016 semester of ENGR215 Introduction to Design worked with Zane Middle School to design and build sustainable educational infrastructure and apparatuses that supports K-8 education at their Eureka, CA location.
- Spring 2016 - ENGR 215 Intro to Design Projects - Zane Middle School
-
Robotics Competition Table A table constructed for Lego EV3 Mindstorm sumo robotics competitions. -
Interactive Watershed An interactive watershed model to demonstrate point and non-point pollution. -
Vacuum Bazooka A vacuum bazooka demonstration that launches projectiles using pressure differential. -
Square Wheels A square wheel demonstration that challenges the norm while demonstrating mathematical concepts. -
Lego Makerspace A mobile Lego work-space with storage capacity. -
Permeable Pathway A permeable pathway connecting existing permeable and impermeable paths. -
Concession Cart A concession cart for Zane Middle School students to use during snacktime. -
Gutter Repair An innovative solution for gutter waterfalls in the Zane Middle School quad. -
Mobile Greenhouse A mobile greenhouse for students to grow their own starts. -
Mobile Wedging Table A mobile wedging table for the ceramics department.
Spring 2015: Zane Middle School
The Spring 2015 semester of ENGR215 Introduction to Design worked with Zane Middle School to design and build sustainable educational infrastructure and apparatuses that supports K-8 education at their Eureka, CA location.
- Spring 2015 - ENGR 215 Intro to Design Projects - Zane Middle School
-
Disc golf course A 9-hole disc golf course created from upcycled materials. -
Triangle of Life An aesthetically pleasing landscape that serves as a hub of activity for students. -
Native memorial garden An upgrade of the memorial garden including pervious concrete paths and native plants. -
Rainwater gutter fix A simple gutter fix using upcycled street signs and designed to match the campus. -
Animal visitation center A chicken coop and separate goat enclosure that are both designed to be inside a classroom. -
Resonance demonstration A visual demonstration of resonance made from recycled redwood, subwoofer and metal. -
Solar station A solar powered charging station that can power robots, phones, and any USB charable device. -
Probability machine A 3ft x 5ft quincunx probability machine made from upcycled wear plates. -
Archimedes screwpump A classroom device that demonstrates the engineering and science behind water transportation. -
Multiple rocket launcher A six-shot paper rocket launcher using PVC, solenoid valves, a Schrader valvevand a bicycle pump. -
Recyclable cleaning station A cart used to clean cafeteria recyclables.
Fall 2014: Redwood Coast Montessori
The Fall 2014 semester of ENGR215 Introduction to Design worked with Redwood Coast Montessori to design and build sustainable, educational, low embedded energy, infrastructure that supports K-8 education and the dune ecosystem at their Manila Community Center location.
- Fall 2014 - ENGR 215 Intro to Design Projects - Redwood Coast Montessori
-
chicken coop A chicken coop designed to last for many years in a coastal dune environment and to be used by children on a daily basis -
entrance garden A new, aesthetically pleasing, entrance garden for the Redwood Coast Montessori -
greenhouse A renovated greenhouse for use by classes -
rainwater catchment A small rainwater catchment system for watering ornamentals and demonstrating wise water practices -
solar charging station A small solar charging station for consistent USB power and demonstrating photovoltaic principles -
climbing wall An awesome traverse climbing wall
Spring 2014: Zane Middle School
The Spring 2014 semester of ENGR215 Introduction to Design worked with Zane Middle School to design and build sustainable educational infrastructure and apparatuses that supports K-8 education at their Eureka, CA location.
- Spring 2014 - ENGR 215 Intro to Design Projects - Zane Middle School
-
Bernoulli Bike Blower A bicycle powered machine to demonstrate the Bernoulli principle. -
Garden Update A major upgrade of the existing garden focusing on easy maintenance. -
Rainwater Catchment A rainwater catchment system to support the garden and edible landscaping. -
Upcycled Disc Golf An upcycled disc golf basket using skateboards and a 55 gallon drum. -
Songbird Refuge An songbird refuge made from replicable upcycled components in a songbird corridor. -
Bridge Competition Tester A testing machine for testing during bridge building competitions. -
Edible Landscaping An integrated edible landscaping on the Zane campus. -
Mobile Greenhouse A mobile greenhouse for starting seeds that wheels from class to sun. -
Upcyled Caddy A system of upcycled caddies for use in the classroom.
Fall 2013: WetLand
The Fall 2013 semester of ENGR215 Introduction to Design worked with WetLand to research, design, and build systems that foster the artists living sustainably onboard a barge in the waterways of Philadelphia.
- Fall 2013 - ENGR 215 Intro to Design Projects - WetLand
-
Pyramidal desalinator Futuristic pyrimidal water desalinator -
Aquaponic system Upcycled IBC aquponics system -
Edible railing Edible railing providing veggies from upcycled containers -
Spiral rainwater catchment Innovative spiral rainwater catchment system for geodesic domes -
Energy monitor Energy monitor for an off-grid system -
Water meter Meter to test multiple parameters of collected rainwater
Spring 2013: SCRAP Humboldt
The Spring 2013 semester of ENGR215 Introduction to Design worked with SCRAP Humboldt to design and build projects that upcycle and elevate waste through sound design in Humboldt County.
- Spring 2013 - ENGR 215 Intro to Design Projects - SCRAP Humboldt
-
All Book No Hands book reader Upcycled binders into book readers. -
Bag it Up box kite Upcycled malt bags into box kites. -
Community tinker desk Upcycled doors into a community tinker desk. -
Carpet sample dry mop Upcycled carpet samples into dry mops. -
Forever Dry umbrella repair kit 3D printed repair kit for umbrellas. -
Parabolic wax melter Satellite dish wax melter with 3D molds. -
Two pendulum harmonograph Upcycled card desk into a harmonograph. -
Upcycled bike trailer Upcycled street signs into a bike trailer. -
Waste stream educational wheel Waste steam educational wheel. -
Upcycled checkout desk Upcycled albums and wood into a checkout desk.
Fall 2012: Laurel Tree Charter School
The Fall 2012 semester of ENGR215 Introduction to Design worked with Laurel Tree Charter School to design and build green educational infrastructure and apparatuses that supports K-12 education at their Arcata, CA location.
- Fall 2012 ENGR 215 Intro to Design Projects - Laurel Tree Charter School
-
Energy use visualization Method to creatively visualize school energy use. -
Human powered blender Two person human powered blender device -
Newton's laws of motion apparatuses Three devices to teach Newton's laws of motion using mystery -
Electrical wiring apparatus Device to teach series and parallel wiring using intrigue -
Earthen oven Earthen oven for making pizza -
Interactive green benches Amphitheater of three interactive green benches -
Primary garden to kitchen Garden beds for primary students to grow veggies for the kitchen
Spring 2012: Friends of the Dunes
The Spring 2012 semester of Engineering 215 worked with Friends of the Dunes to design and build projects that support the Humboldt Coastal Nature Center at 220 Stamps Lane, Manila, CA.
- Spring 2012 ENGR 215 Intro to Design Projects - Humboldt Coastal Nature Center
-
Solar Powered Trail Lighting System Solar trail lighting -
Carbon Footprint Wheel Educational carbon footprint display -
Living Green Roof Green roof educational model -
Acoustic Panels Acoustic panels utilizing re-purposed materials -
Living Green Display Interactive display promoting environmental consciousness -
Rapid Composter Rapid composting system -
The Stretchbarrow Hybrid stretcher/wheelbarrow -
The Sandy Cove Amphitheater constructed of urbanite -
Pump Powered Dune Movement Simulator Interactive sand dune model -
Beachgrass Baler Tool to bale beach grass
Fall 2011: Flock House
The Fall 2011 semester of ENGR215 Introduction to Design worked with the Flock House to research, design, and build sustainable and inspiring systems for two living systems that will be traveling through and interacting with various New York neighborhoods.
- Fall 2011 ENGR 215 Intro to Design Projects - Flock House
-
Plastic Plumage and Bird Cage Corrugated plastic shell and one gallon milk carton shingles -
Aluminum Awareness Aluminum can shingles and 2-liter bottle windows -
Poly Pod Doors, windows, and planters made from ironed plastic bags and bubble-wrap, with umbrella awnings -
Geared-Up From the Feet-Up Bicycle powered generator capable of generating 100+ Watts -
Pump'n Power A handcar styled, two person, human powered, energy generator -
Hyper Visible Power Meter A post-apocalyptic, bomb-like, display for the state of the Flock House batteries -
Window Shopper and Back Me Up Flock House solar dehydrator and backpack solar dehydrator
Spring 2011: Locally Delicious
The Spring 2011 semester of Engineering 215 worked with Locally Delicious to design, build, test and disseminate projects that support healthy lifestyles among youths grades 4th through 6th and their families.
- Spring 2011 ENGR 215 Intro to Design Projects - Locally Delicious
-
Tear the Roof off Dry sliced apples in 18 hours of sunlight with this legless solar dehydrator -
The GnomeTainer Modular, raised garden with integrated rain catchment that can be installed on a porch -
Catch and Cook A solar oven capable of reaching 160°F in 20 minutes -
Solar Bowling Oven Solar oven kids can build and use on their own -
Wormland worm bin Scalable vermiculture system from free materials for kids -
Row Blender Row yourself a smoothie with an exercise powered blender -
Sodhoppers' Solar Dehydrator Durable food dehydrator for a school from a waste kitchen cabinet -
Interactive School Garden Modular school garden design incorporating several different garden styles -
The Solar Swing Solar oven for a school reaching 200°F in 30 minutes -
School Worm Bin Worm bin for a school built from a 55 gallon drum
Fall 2010: HBCSL Somoa Hostel
The Fall 2010 semester of Engineering 215 worked with Humboldt Bay Center for Sustainable Living to design and build projects that support a proposed eco-hostel in Humboldt County.
- Fall 2010 ENGR 215 Intro to Design Projects - HBCSL
-
Thermosyphon Solar Shower System An outdoor shower that utilizes solar energy to heat the water -
Samoa Hostel Truth Tank Provides greywater treatment system for a satellite solar shower -
Samoa Hostel Wattimus Prime A metering scheme that monitors the amount of energy used by the visitors -
Can You Feel The Heatloss? An education display about convection and heat loss -
Samoa Hostel Natural Paints A natural paint display to educate visitors of the Samoa Hostel -
Pain in the Axle A bicycle-powered electrical generator that powers a television and DVD player -
Samoa Hostel Windbelt An array of wind belts that can charge a cell phone -
The Mechanical Munchy-Maker A mechanical bicycle that generates energy to power a kitchen appliance -
Samoa Hostel Insulation Station Educates visitors about the effectiveness insulation types and their relative costs -
Samoa Hostel greywater island Models, designs, and educates guests and implementers of hostel size greywater treatment
Spring 2010: RCEA
Two labs of the Spring 2010 semester of Engineering 215 worked with the Redwood Coast Energy Authority to build energy education boxes for classrooms in Humboldt County. These boxes are designed for different K-12 grade ranges and cover one of three topics: energy conservation, renewable energy or climate change.
- Spring 2010 ENGR 215 Intro to Design Projects - RCEA
-
The Power of Wind Educates students on the basics of wind power -
The Rad Triad A Chutes and Ladders-like board game, a popup book and a sing-a-long song -
Weather Warnings Teaches climate change through a movie, three stations, and a worksheet -
Modeling Renewable Energy Educates students on many types of renewable energy -
Bust-A-Watt Teaches energy conservation through activities, home assessments, and an art assignment -
Seas of Change Educates students about the polar ice caps melting effects of climate change through a hands-on model -
Energy in a Cinch Teaches about renewable energy through the use of a Windbelt -
CAN YOU WorKIT Students assemble and operate a hand crank electrical generators -
Climate Crusaders A Cap-and-Trade game and a model greenhouse gas experiment
Spring 2010: World Shelters
One lab of the Spring 2010 semester of Engineering 215 worked worked with World Shelters to design and improve upon structures by leveraging the resources of Haiti and World Shelters
- Spring 2010 ENGR 215 Intro to Design Projects - World Shelters
-
Simple Square Reduces the amount of unique connecting pieces needed to construct World Shelter's JAS Shelter -
Rock Roots JAS JAS Shelter retrofits to withstand a Class One hurricane -
Make it Complete with Papercrete Inner wall system incorporates the use of papercrete, a weatherproof and fire resistant material -
Rubble to Resource Rubble trench foundations utilize rubble to rebuild Haiti -
Bags of Shelter Earthbag shelter designed for use as a transitional shelter -
Titanium Sun Shield Primer and topcoat application over the polypropylene exterior of a WorldShelters temporary structure
Fall 2009: CCAT and Network for a Healthy California
The Fall 2009 semester of Engineering 215 worked with the Humboldt State University's Campus Center for Appropriate Technology (CCAT) as well as The Network for a Healthy California to design and build sustainable and educational infrastructure.
- Fall 2009 ENGR-215 Intro to Design Projects - CCAT and Network for a Healthy California
-
Bubble Box Converts kinetic energy into electricity using a hand crank for means of education -
The CCAT Box A composting toilet system to be used at CCAT -
DraftMaster A clothes dryer that incorporates airflow and low energy to dry clothes -
Kitchen Effluent filter A filtration system that removes the particulate matter from the effluent of the CCAT kitchen sink -
Greywater Grease Trap An improved grease trap to keep fats, oils, and grease out of the CCAT greywater system -
Cob protection and beautification A plaster that protects and beautifies the cob installations at CCAT -
Public Health Bike Blender A portable pedal powered blender that uses a flexible drive-shaft for The Network for a Healthy California - Northcoast Region
Spring 2009: WaterPod
The Spring 2009 semester of ENGR215 Introduction to Design worked with the WaterPod to research, design, and build systems that foster the artists living sustainably onboard a barge in the waterways of New York City.
- Spring 2009 ENGR 215 Intro to Design Projects - WaterPod
-
Bicycle Energy Generator An alternative way to convert kinetic energy to AC power by means of a bicycle energy generator -
Soil-less Growing System A system that would grow food for the occupants of the barge without the presence of soil -
Filter Commander 9000 A water filtration system to make drinkable water from rainwater catchment -
Tour de Volts A bicycle as a power source to provide a bit of extra energy to the WaterPod -
WaterPod Hang Thyme A hydroponic green wall that is used to grow herbs in minimal amounts of space -
FBD Rainwater Purification Exists to provide clean drinking water for the WaterPod Project -
Coopatron 5000 A chicken coop designed to supplement the dietary needs of the inhabitants of the WaterPod -
Rocket Stove To provide a reliable and sustainable means of cooking by minimizing fuel use and optimizing efficiency -
Pico in a Bucket To harness the kinetic energy of the falling water from the overflow of the WaterPod's water tower -
WindPod Turbine A vertical access wind turbine that uses the power of the wind coming from any direction to create energy -
Composting Toilet Duchamp de Loo, is a composting toilet system that can be used and can educate people about environmental ways to get rid of human waste
Fall 2008: Full Belly Project
The Fall 2008 semester of Engineering 215 worked with the Full Belly Project to adapt their Universal Nut Sheller in the following three manners:
- Reducing the cost and cement content of the UNS for manufacture in West Africa: The LC sheller and The Full Bell
- Utilizing waste plastic bags to make the UNS molds in Haiti: Hot Dang Plastic Encasement and Pressed Plastic
- Adapting a US version of the UNS to serve as a source of funding and outreach: Nutsy, Multiplicity and Simple Simon
- Fall 2008 ENGR 215 Intro to Design Projects - Full Belly Project
-
The LC sheller Innovating concrete with sawdust and clay to lower the costs and weight using materials available in some parts of Western Africa -
The Full Bell Improves the original UNS by reducing the cost and increasing durability of the sheller -
Hot Dang Plastic Encasement Waste plastic bags available in Haiti cleaned, cut, crocheted and ironed into a hard plastic mold -
Pressed Plastic A process to thermoform waste plastic bags to form molds for nut shellers using resources available in Haiti -
Nutsy Shaped like an acorn the Nutsy aims to be a smaller, more portable, and more aesthetically pleasing version of the UNS for marketing within the US -
Multiplicity Smaller U.S. prototype with exchangeable rotors for different size nuts -
Simple Simon Smaller US prototype made from wood and aluminum
Spring 2008: Discovery Museum
The Spring 2008 semester of Engineering 215 worked with the Discovery Museum to create interactive, educational inserts for an existing flume designed by another Humboldt State University course.
