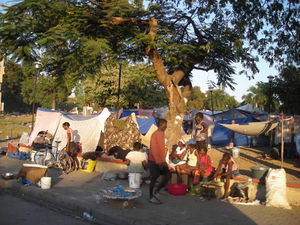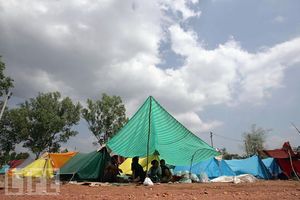Disaster Relief Plat Form
A simple easy to produce, temporary housing platform to to aid in living conditions after a natural disaster
What's Going On


Survivors of natural disasters such as the 2004 tsunami in the Indian Ocean or the 2009 earthquakes in Haiti are left homeless. As a result victims will construct shanty camps, neighborhoods, and towns to fit the need of shelter. These camps are crowded and typically very unclean. Residents live at ground level with the camps sewage, garbage and debris from the disaster. These living conditions cause the spread of disease and can contaminate living conditions for an entire family. Further natural forces such are wind and rain can batter and demolish these make shift encampments, causing more deaths, disease and hardship.
What We are Trying to Address
The concept behind the relief platform is simple, to give people a lift. By raising people 20 centimeter off the ground the majority of the the waste, debris and sewage will not longer contaminate a persons living area. A solid foundation will also give a structure a chance to withstand subsequent natural forces, and not get blown or washed away.
Limitations
There are many solution to temporary housing after natural disasters. One of the most successful in the aftermath of the Haitian earthquakes was the ShelterBox. A ten person ten accompanied with sleeping bags, small tools, and other survival supplies. Many other conceptual design for relief efforts have been put forward all addressing the direct need for shelter. The existing problem with the majority of this current solutions is then do not address the need of a foundation. Most are still tent structures that have not base, and therefore are susceptible to rain and wind. The Relief Platform is not a direct solution. Its goal to to give survivors the necessary foundation to build a structure, by offering the occupants a dry safe place to live.
After Life
In the spirit of William McDonough's 'Cradle to Cradle', the Relief Platform can be reused in other applications. With the normality returning to an area and low level construction starting the platform can become a more permanent footing for housing. The platform can also be recycled as raised decking or as an outdoor shower platform. If no other use for the platform can be found it can always be redeployed in other disaster zones or its material separated and recycled.
The Product
Below is a conceptual design for the Relief Platform. NPS 2, SCH 40 piping is constructed into a truss. The trusses build the frame of the platform with, the "floor" constructed from wood.
A Bit of Engineering
Several key engineering aspects of the platform have to be reviewed. First, we have to look at the structural rigidity of the "floor". Making the assumptions that the beams used at 2"x4" wooden beams we can say that the Youngs Modulus of the wood is 12GPa. Next we use Equation 1 to determine the beams moment of inertia.
(1)
From this we determine the moment of inertia to be . These are the material constant elected to be using in the platform. Now we set the maximum defection of the beams to be 1cm. with this information a short iterative process can be applied to find the optimum beam length to load. To do this the floor is models as a series of beam with fixed ends and a uniform applied load. From this model Equation 2 is derived to describe the deflection
(2)
Because the beam is redundant the moment M' must be solved for from the boundary conditions. Once done the moment is found to be
(3)
Substituting Equation 3 back into Equation 2 and solving for the length L we are left with
(4)
Using Equation 4 in a trial and error iteration we optimize the beams length. Using a spreadsheet the relative uniform loads and length are calculated
| Uniform Load {} [N/m] | Length {L} [m] | Uniform Weight {P} [kg/m] | Total Weight {W} [kg] (others) |
|---|---|---|---|
| 100 | 4.76 | 10.2 | 48.5 |
| 200 | 4.00 | 20.4 | 81.5 |
| 300 | 3.61 | 30.6 | 110.5 |
| 400 | 3.36 | 40.8 | 137.1 |
| 500 | 3.18 | 51.0 | 162.1 |
| 600 | 3.04 | 61.2 | 185.8 |
| 700 | 2.92 | 71.4 | 208.6 |
| 800 | 2.83 | 81.5 | 230.6 |
| 900 | 2.75 | 91.7 | 251.9 |
| 1000 | 2.67 | 101.9 | 272.6 |
| 1100 | 2.61 | 112.1 | 292.8 |
From this iteration it is decided that a 2.75 meter beam holding roughly 250kg is suitable for this application.
We determine the ultimate strength of wood to be:
for tension
for compression
for shear
to check that the load does not exceed any of these material limits Equations 5 and 6 are used to calculate the shear stress and normal stress respectively
(5)
For this double fixed beam the shear is:; (5.1)
With the area of the beam (5.2)
Features
The Relief Platform is 2 by 2 meters giving the floor a safety factor of over 2. This allows for other less "structural" materials and woods to be used. The platform includes anchors at all corners so that tents, tarps and awnings can be secured and will not blow away in the wind. This also allows for the platform to be secured to other foundations or structures. These anchors also make stacking the platforms for transport easier. Interlocking pins allow for many platforms to be linked together.




![{\displaystyle L={\sqrt[{4}]{\frac {-384EIv}{\omega }}}}](https://wikimedia.org/api/rest_v1/media/math/render/svg/b639fbd084cbb8c1221c1a0721995b2c1864a0b9)






