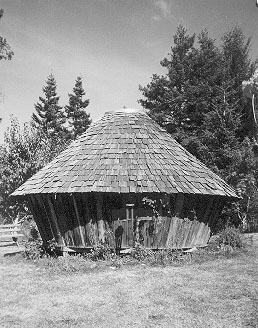The Yurt at CCAT
The yurt at CCAT, as pictured above, differs in design from both traditional and imported styles of yurts. The most notable differences are that the walls are made out of plywood board and the roof is covered in wood shingles. Also, on the inside, there is a bench built into the wall that circumscribes the entire floor.
This yurt was built to be a permanent structure and is used on campus for a gathering place. Please see CCAT’s webpage and take the virtual tour for more pictures of the yurt (www.humboldt.edu/~ccat).
Operation and Maintenance
Update 2013
See the new roof made from tin cans at SALIRAJA Yurt Project.
References
Tipis and Yurts, by Blue Morning Star
Web resources:
- CCAT’s webpage - www.humboldt.edu/~ccat
Society for Creative Anachronism pages
Commercial Yurt builders’ Websites
- www.yurtpeople.com The Yurt People
- www.yurtworks.com Oregon Yurtworks
Sendog6913 17:30, 2 March 2008 (PST) Humboldt State University - CCAT
