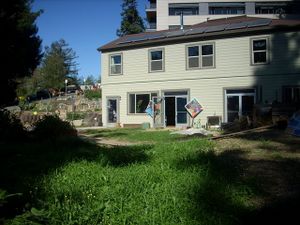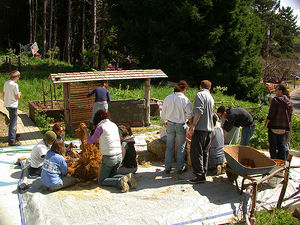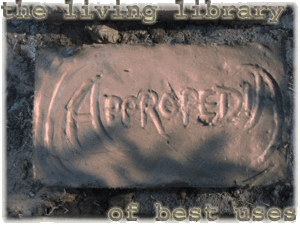No edit summary |
No edit summary |
||
| Line 133: | Line 133: | ||
== Project in Construction == | == Project in Construction == | ||
<gallery> | <gallery> | ||
Image: | Image:Clay Slip Drilling.jpg|Fig 1: Mixing clay found on-site for the clay-slip-straw | ||
Image: | Image:Breaking Up Chunks.jpg|Fig 1a: The drill couldn't breakup everything | ||
Image: | Image:Straw Mixing.jpg|Fig 1b: The straw was mixed and turned till all covered by the clay slip | ||
Image:Paper Crete Mixing.jpg|Fig 1c: Blending paper shreds with Portland cement | |||
Image:Laying Papercrete Brick 1.jpg|Fig 1d: Here I am showing the class how to lay paper-crete bricks on the wall | |||
Image:Laying Papercrete Brick 2.jpg|Fig 1d: And again... | |||
</gallery> | </gallery> | ||
Revision as of 19:52, 29 April 2009
Introduction

CCAT, located in Arcata, CA needs an information kiosk. Constructed, with the help of CCAT and student volunteers, from stick frame and infilled with papercrete and clay-slip straw with a recycled brick base, and covered by a cedar shingle roof. This wall will then have information signs attached for visitors of CCAT campus.
Project Requirements
The goal is to construct a test wall that both suits the wet climate of Humboldt and is useful to CCAT.
The Criteria for this project (and other projects of this scale) could look like this:
- Durability (How long are the materials specified to last?)
- Construction Time (What climate and material conditions limit time?)
- Complexity (Can construction be completed by the layperson?)
- Cost (How much will you spend?)
- Locality of Materials (How far will you go to find materials?)
These are basic criteria used to judge the design of this project. When each criterion is examined you can rank them according to importance. For this project, locality of materials, complexity, and construction time were very important factors because this project is one, part of an Appropriate Technology class, two, being constructed by students of HSU, and three, has to be completed in 15 short weeks. Ranking your criteria can be a powerful tool to assist in the timely and orderly design and construction of projects large and small.
Design

Overview The foundation of this wall will be compacted soil with added gravel which will serve as the base for a 1ft tall layer of recycled brick layed in an interlocking pattern will sand mortar. This brick footing serves to keep natural plasters and infill material from coming in direct contact with the ground. The use of sand as mortar allows the brick foundation to act as a wicking barrier helping to relive the wall of built up moisture through the seasons. The wall is framed by two driftwood logs and in-filled half by paper-crete bricks, half by clay-slip-straw; and covered by a combination of natural and lime plasters. The driftwood serves as a border for infill sections and to support a small a-frame pitched roof above covered with cedar shingles. See Figure 2 to the right.
Specs
- 8 ft long, 4ft tall, 16in wide in a gentle S curve shape
- Roof dimensions, 9ft long 5.5ft high at peak, with 18in pitches on each side from peak
- Timber frame made from reclaimed timber and driftwood logs, simple 4x4s could work fine
- Recycled brick footing 1ft tall, 1ft wide, mortared with riversand
- One 4 by 4ft section in-filled with papercrete bricks mortared together with papercrete slurry
- One 4 by 4ft section stick framed with wood lath to hold infill of clay-slip-straw
- To be covered by earth/lime plasters by another student in ENGR 305 class

Costs
| Qty | Material Needed | Source | Cost | Total Cost |
|---|---|---|---|---|
| ~60 | Thin Wood Lath | Salvage from local lumber mill | $0 | $0 |
| 3 94lb bags | Portland Cement | Do-it-yourself-Hardware | $12 | $36 |
| lots | Paper | Shredded office pack from HSU Student Services Building | $0 | $0 |
| 1 | Straw Bales | Local seller | ~$6 | ~$8 |
| 3 Flats | Cedar Shingle | Salvaged and Donated by Pierson Building Center | ~$0 | ~$0 |
| ~300 | Nails for Shingles | CCAT Shed | $0 | $0 |
| ~100 | Screws | CCAT Shed | $0 | $0 |
| ~150 | Recycled Bricks | CCAT Recycled Brick Pile | $0 | $0 |
| 2 | Natural Log Posts | Beach Salvage | $0 | $0 |
| ~12 ft | 4x4 Lumber | CCAT Lumber Rack | $0 | $0 |
| ~20 sqft | Plywood | CCAT Lumber Rack | $0 | $0 |
| Total | ~$44 |
Purposed Timeline
This project must be completed within the spring semester which is 15 weeks.
- By week 7 most if not all of design aspects should be completed.
- By week 8 construction should begin, weather depending. Also in week 8 paper-crete brick molds should be constructed and bricks begun to be made. Brick footing should be laid during this time.
- By week 10 the wall should be ready for infill materials to be installed.
- By week 11 the roof should be completed over the footing to protect the wall from the elements during construction.
- By week 12 plasters should be applied, weather depending.
- By week 13-14 testing and finishing touches should be done and this page should be almost complete.
- By week 15 all aspects of project completed.
The above time line worked very well for most of the project. There were, as there often is in Humboldt, rain storms that delayed work days and increased the drying time of the paper-crete bricks. Luckily there was space inside CCAT near large south facing windows to dry the bricks away from the elements. See Figure 4.
Project in Construction
-
Fig 1: Mixing clay found on-site for the clay-slip-straw
-
Fig 1a: The drill couldn't breakup everything
-
Fig 1b: The straw was mixed and turned till all covered by the clay slip
-
Fig 1c: Blending paper shreds with Portland cement
-
Fig 1d: Here I am showing the class how to lay paper-crete bricks on the wall
-
Fig 1d: And again...
Conclusion and Reflection
References (Annotated)
Books-
- • Callahan, Tim, and Clarke Snell. Building Green: A Complete How-To Guide to Alternative Building Methods Earth Plaster * Straw Bale * Cord wood * Cob * Living Roofs. New York: Lark Books, 2005.
In this very complete 600 plus pages guidebook, Callahan and Snell demonstrate alternative building methods of cob, straw bale, earth plaster, cord wood and living roofs. The book is filled with history, applications, methods, and afterthoughts from the authors’ firsthand experience with building all of the above listed alternative building methods. The book also provides step by step building processes with notes on basic construction of foundations, walls, doorframes, drainage trenches, trussing, and site preparation. Contains over 150 pages on proper calculations for soil, r-value, shrinkage, stick frame construction, and environmental specs. Thoroughly covers natural wall construction and earthen plasters in a manner that an amateur could understand.
- • Norton, John. Building with Earth: A Handbook. London: Practical Action, 1997.
This handbook has practical applications for choosing whether or not earthen construction is appropriate or suitable for your site as well as an overview of how to build with earth. Contains a synopsis of the logistics for site appropriateness, soil testing, earthquake considerations, costs, resource use. Continues on to explain wall construction using the methods of wattle and daub, direct moulding, adobe, mud brick, rammed earth, and compressed blocks. The handbook continues to describe the same tone roofs, foundations and floors, and weather protection. Most of the experience the author has comes from earthen construction in Africa and China. This handbook has good overview of earth building, but lacks the attention to detail that a novice earth builder would need to begin construction.
- • How to build walks, walls & patio floors, (A Sunset book, 170). Menlo Park, CA: Lane Books, 1973.
This book is a rather contemporary overview of building walls, walks, and patio floors. It explains wall building foundations and materials for use that include brick, stone, adobe bricks, and concrete cast. This book does explain to good depth the different types of patio and walk construction. It includes loose aggregate, concrete with many alterations to it including pebble mosaics, brick, adobe brick, tile, flagstone, and asphalt. Goes over most contemporary or western brick styles for walls and floors; this book requires a previous understanding of general construction to utilize properly.
Journals-
- • "Building with Straw Bales." Appropriate Technology Vol 32.No 4 (2005): 69. 13 Feb. 2009 <http://www.researchinformation.co.uk/aptearch/Oct-Dec%202005%20p/html/Oct-Dec%202005%20p_69.html>.
This short online journal sheds light on straw bale building. Written as an overview this article describes the advantages and shortcomings of straw bales. It speaks of straw bales life span, resistance to pests, fire resistance, and insulation properties. Gives a brief history of the long lived tradition of using straw in building around the world.
Web source-
- • "Cob, Earth bags, Cast Earth, Paperboard, and Straw-Clay Mixes - Real Goods Solar." Residential Solar Panel Installation and Solar Power Systems for Homes - Real Goods Solar. 15 Feb. 2009 <http://www.realgoodssolar.com/solar/p/Architecture-and-Building-Materials-Part-4.html>.
This web source taken from the Real Goods website provides brief overview and opinion of different natural building materials. Materials include cob, earth bag, cast earth, straw clay, and papercrete. A short history is included with the different methods as well as description of code restrictions and/or patent information. This page is a brief that contains little to no process description but does include links throughout the page to more in depth explanations and other literature on the various topics.
Contact details
Myles D. med44@humboldt.edu Arcata, CA <layout name="Project" />





