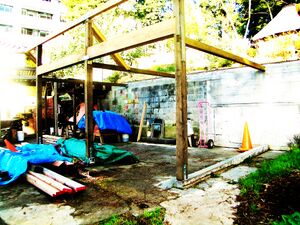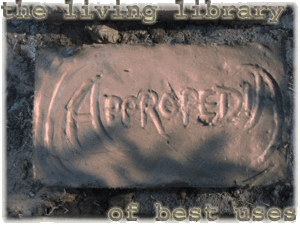Phoebe.sager (talk | contribs) |
|||
| Line 14: | Line 14: | ||
===Background=== | ===Background=== | ||
The frame for the shed has | The frame for the shed has already been built by previous [[CCAT]] workers. The wood frame is set up in a rectangular form with a sloping roof (for possible later [[http://en.wikipedia.org/wiki/Rainwater_harvesting water catchment]] system). The majority of the weight of the roof and possible later water catchment will be held by the frame thus the walls do not have to be extremely weight bearing except in consideration of shelves for tools. | ||
The frequently wet, cold, and humid nature of our climate is an opportunity to work with breathable and non-watersoluble materials. Some methods using organic matter present the issue of rotting. The tendency of organic matter to rot in our wet climate will require the walls to "breathe" well so as to not trap moisture inside. | The frequently wet, cold, and humid nature of our climate is an opportunity to work with breathable and non-watersoluble materials. Some methods using organic matter present the issue of rotting. The tendency of organic matter to rot in our wet climate will require the walls to "breathe" well so as to not trap moisture inside. | ||
Revision as of 01:35, 12 February 2010
ABSTRACT
Introduction

Background
The frame for the shed has already been built by previous CCAT workers. The wood frame is set up in a rectangular form with a sloping roof (for possible later [water catchment] system). The majority of the weight of the roof and possible later water catchment will be held by the frame thus the walls do not have to be extremely weight bearing except in consideration of shelves for tools.
The frequently wet, cold, and humid nature of our climate is an opportunity to work with breathable and non-watersoluble materials. Some methods using organic matter present the issue of rotting. The tendency of organic matter to rot in our wet climate will require the walls to "breathe" well so as to not trap moisture inside.
The west wall does not have the problem with the concrete foundation as the south wall does. On the south side the green shed was poured to make a standard 6 inch wide wall. This is not wide enough for most earth building methods to be of much insulation value. The foundation for the south wall will have to be widened to accommodate the south wall.
Project Requirements
Criteria
- Durability (How long are the materials specified to last?)
- Construction Time (What climate and material conditions limit time?)
- Complexity (Can construction be completed by the layperson?)
- Cost (How much will you spend?)
- Locality of Materials (How far will you go to find materials?)
Ranking Criteria: The wall completion is part of a class in ENGR 305, thus construction time is very important. The locality of materials and the cost is also a very important part of the project, since we want it to be a repeatable model for those without many resources.
Design
Describe your design here.

Here is some help uploading files.
next level heading
You may need deeper level headings. Just keep adding equal signs to get that.
Costs
| header 1 | header 2 | header 3 |
|---|---|---|
| row 1, cell 1 | row 1, cell 2 | row 1, cell 3 |
| row 2, cell 1 | row 2, cell 2 | row 2, cell 3 |
See Help:Tables for more.
Discussion
Your discussion.
Next Steps
The next steps.
Conclusions
Your conclusions.
Contact details
[Carrie Schaden], [Phoebe Sager], [Juliana Willsen]
References Annotated
- Wojciechowska, Paulina, "Building with Earth: A guide to flexible-form Earthbag Construction" [2]
She introduces a variety of natural building materials including adobe,cobb,rammed earth, wattle and daub, and Earthbags. She goes into detail about how and why to use earthbags and introduces leaders in the field of earthbag construction. She also discusses the how and why of different architectural designs like arches and domes that are useful for any earth material construction.