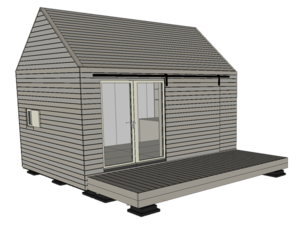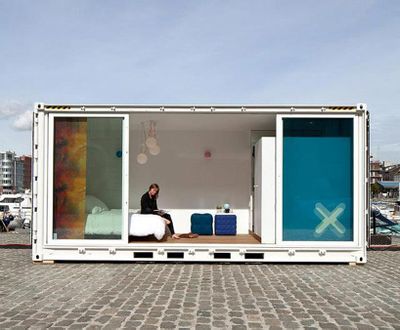
Compound Home design[edit | edit source]
With the compound home concept we enter the area of truly novel, unconventional, and futuristic home design. In the western world we are accustomed to housing composed of a single collective structure. But in many parts of the world, such as Indonesia, it is not uncommon for a traditional home to be composed of a collection of more specialized structures forming a compound, sometimes within a walled or fenced enclosure. This is particularly common where the natural environment provides building materials of limited performance, where dwellings wear-out or are destroyed by the environment relatively frequently, or where the climate favors living in very open structures affording high ventilation. Many Modernist designers have sought to reinterpret the compound home in a western contemporary context as it affords an exceptional integration between indoor and outdoor space and employs very light low-impact structures. However, it tends to have two critical limitations; a reliance on landscape for privacy and a need for relatively mild climates. Our use of this approach would be predicated on the facts that it offers extremely low physical impact on the immediate environment, is extremely adaptable, affords an option for unbridled creativity, and--most importantly--reduces the scale of construction work to something very well within the means of the solitary builder.
The compound home is based on a series of small specialized free-standing shelters or 'pods', each comprising the functions of one or two rooms of a conventional home--roughly 9 to 36 square meters. This is shed/friggebod scale and well within the means of a single builder. Though individually small, collectively the compound of pods would offer a quite luxurious amount of living space. These pods would be lofted structures, linked together on a common deck or walkway wholly or partially exposed to the elements. This deck would include a number of outdoor living features such as container gardens and open lounge areas. A basic dwelling would be composed of kitchen/lounge/dining pod, one or more sleeping pods with economy toilet, a master bath pod, possibly a lounge/study/office pod, and a storage and utilities pod. Given our program we would add one or more microfarm pods and a workshop pod.
There are any number of ways the compound home can be built. Treating each pod more-or-less as a large appliance, they can be completely tailored to their function with high reliance on intricately designed built-in elements. Or, using a more standardized basic structure, they can employ a common aesthetic and be individually adapted to their functions with more minimalistic interior designs. The most obvious building approach would employ the small standard WikiHouse pods varying chiefly in length. The current standard 'studio' WikiHouse building design, based on a small single bay structure, would readily accommodate this.

Another approach could use the standard 20' ISO shipping container or bare container frames. This has the benefit of available helical pier foundation units already adapted to direct attach to container frames.
The small end of the Tiny House spectrum would also accommodate compound home use, allowing for a more mobile approach, though at this relatively small scale the virtues of whole mobility compete with the virtues of whole demountability. Other kinds of industrial items could also readily be adapted to compound home pods, such as cargo trailers, large polyethylene tanks (already used as arctic shelters), and even prefab park pavilions. Unfortunately, there are only a few readily available designs of the sort that can be considered open source. We would have to rely largely on new designs for more diverse and specialized compound pods.
The compound home concept would accommodate both on and off-site fabrication but would be especially well suited to full prefab in a studio-workshop setting and to the use of design teams dedicated to each of the individual pods. This would make it well suited to student designer participation or even allow a global approach where, relying on the full demountability of systems like WikiHouse, the individual home pods could be designed and prototyped in different parts of the world before having their designs sent as data files for local fabrication near the build site. This would be a very powerful demonstration of the unique virtues of digital fabrication using open source designs.