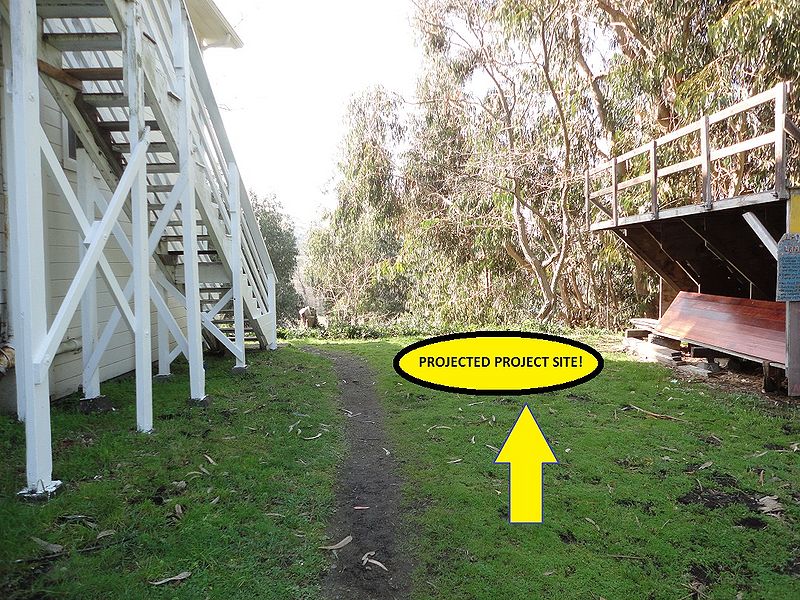
Size of this preview: 800 × 600 pixels. Other resolution: 1,080 × 810 pixels.
Original file (1,080 × 810 pixels, file size: 500 KB, MIME type: image/jpeg)
This is the projected site for our rainwater catchment system. Between the Community Center and the half-pipe they have for skateboarding. Water will flow from the roof, through gutters, into PVC pipe, and land in our tank! You can see a set of stairs in this picture... the building will be going through remodeling and soon the stairs will not face the back of the building, but come straight out and wrap towards the front.
File history
Click on a date/time to view the file as it appeared at that time.
| Date/Time | Thumbnail | Dimensions | User | Comment | |
|---|---|---|---|---|---|
| current | 05:46, 6 February 2012 |  | 1,080 × 810 (500 KB) | MelanieK (talk | contribs) | This is the projected site for our rainwater catchment system. Between the Community Center and the half-pipe they have for skateboarding. Water will flow from the roof, through gutters, into PVC pipe, and land in our tank! You can see a set of stairs in |
You cannot overwrite this file.
File usage
The following page uses this file: