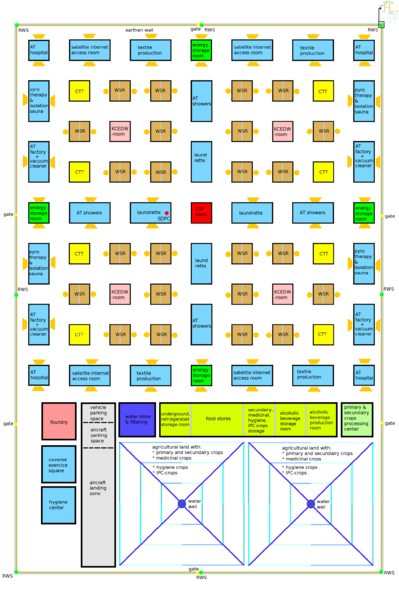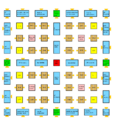
Original file (2,041 × 3,066 pixels, file size: 290 KB, MIME type: image/png)
Legend:
- KCEDW-room: kitchen, communal eating, dishwasher room
- WSR: watchtower sleeping room with heliostat
- CTT: composting toilet tower
A single WSR block consists of 2 WSR's, hence the total amount of people present in the settlement as drawn would be: 432 people (9 people per WSR x 2 = 18 x 6 = 108 x 4 = 432) 2 WSR's were used per block since a regular WSR is rectangular (not square); ie 6m by 3,5m. By placing two together, we attain a near-perfect square of 6m by 7m. A WSR may also contain 1 TB and 1 FSS
The yellowish circles indicate lighting of the WSR's. These lights are powered by the battery of the WSR itself and are mainly needed to climb the WSR when in the dark. The large lights are much stronger lights mounted on the roofs of the additional buildings. These are powered by the (nearest) energy storage room (marked in green).
The alcoholic beverage production room will contain worms stills; the alcoholic beverage production room will contain the resealable vacuum barrel + tap, the underground refrodgerated storage room design can be found via the same website.
The RWS's work as lookouts and are placed unto the earthen wall. The earthen wall has 6 gates. A shallow (dry) pit is also added near the walls.
The mains power inlet/net metering installation is set up at the energy storage building.
For the wattle walls: see http://en.wikipedia.org/wiki/File:Wattle_hurdle_under_construction.JPG The pit is covered with a wooden plate that is placed in two parts that are placed on either side of the pit. This plate works as a bridge and can be assembled/disassembled. See the gate design for this.
File history
Click on a date/time to view the file as it appeared at that time.
| Date/Time | Thumbnail | Dimensions | User | Comment | |
|---|---|---|---|---|---|
| current | 09:06, 9 November 2011 |  | 2,041 × 3,066 (290 KB) | KVDP (talk | contribs) | Divided food strage room into other rooms aswell |
| 08:53, 2 November 2011 |  | 2,041 × 3,066 (268 KB) | KVDP (talk | contribs) | implemented wattle walls for pit | |
| 14:07, 31 October 2011 |  | 2,041 × 3,066 (267 KB) | KVDP (talk | contribs) | reupload | |
| 09:04, 25 October 2011 |  | 2,041 × 3,066 (267 KB) | KVDP (talk | contribs) | Added indications for gates, and RWS's (=lookouts) | |
| 15:37, 18 May 2011 |  | 1,900 × 2,882 (245 KB) | KVDP (talk | contribs) | added exercice square, hygiene center, crops, ... | |
| 08:34, 18 May 2011 |  | 1,900 × 2,882 (222 KB) | KVDP (talk | contribs) | Added water store & filtering, added vehicle/aircraft parking space | |
| 15:42, 14 May 2011 |  | 1,900 × 2,882 (211 KB) | KVDP (talk | contribs) | Added some buildings I forgot about | |
| 15:31, 14 May 2011 |  | 1,900 × 2,882 (198 KB) | KVDP (talk | contribs) | Added farmland, earthen wall, ... | |
| 14:15, 14 May 2011 |  | 1,900 × 2,025 (142 KB) | KVDP (talk | contribs) | added lights, added indication that 1 WSR block actually consists of 2 WSR's | |
| 07:37, 14 May 2011 |  | 1,900 × 2,025 (126 KB) | KVDP (talk | contribs) | Changed some rooms |
You cannot overwrite this file.
File usage
There are no pages that use this file.