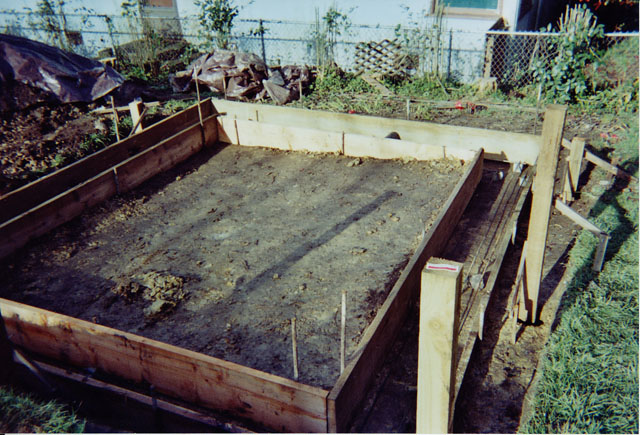006.jpg (640 × 435 pixels, file size: 134 KB, MIME type: image/jpeg)
After the ground was dug and leveled we put in the forms for the foundation, the posts for the retaining wall, and the rebar. The inside forms are 12ft by 9ft and the outside forms are roughly 14ft by 12ft. Because the North and West walls are going to be straw bale the foundation on those two sides has to be 18in wide. This is so that a bale can sit on its side and not hang over the edge of the foundation. We have three pieces of rebar running down each side of the foundation, which are sitting three inches off the ground and the poles for the retaining wall go into the ground about two feet and are leveled.
File history
Click on a date/time to view the file as it appeared at that time.
| Date/Time | Thumbnail | Dimensions | User | Comment | |
|---|---|---|---|---|---|
| current | 22:48, 23 October 2006 |  | 640 × 435 (134 KB) | Soysinlimites (talk | contribs) | After the ground was dug and leveled we put in the forms for the foundation, the posts for the retaining wall, and the rebar. The inside forms are 12ft by 9ft and the outside forms are roughly 14ft by 12ft. Because the North and West walls are going to |
You cannot overwrite this file.
File usage
The following page uses this file:
