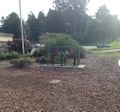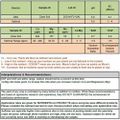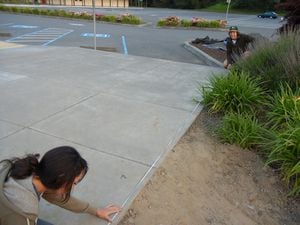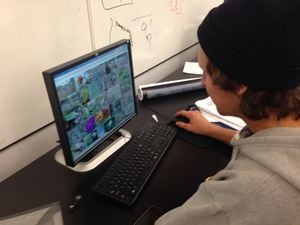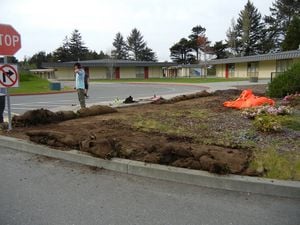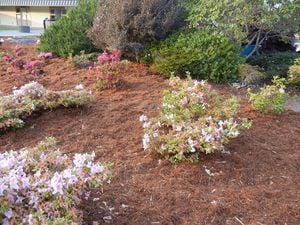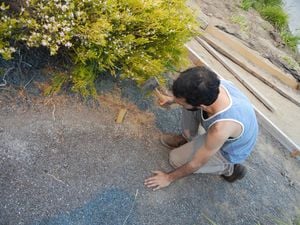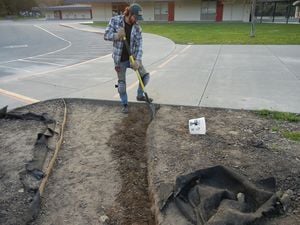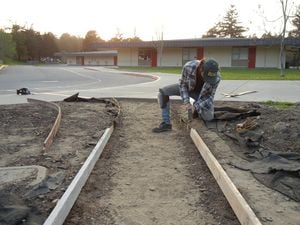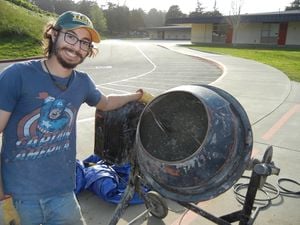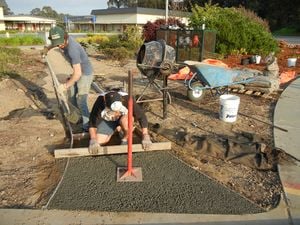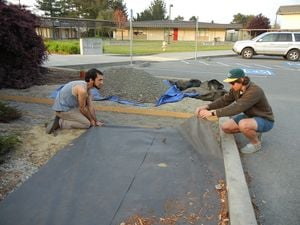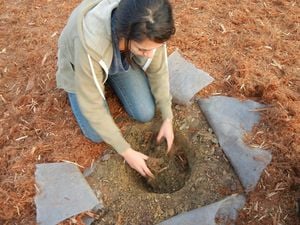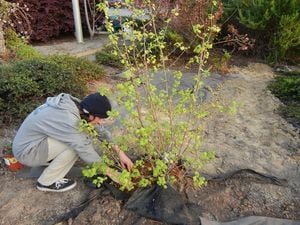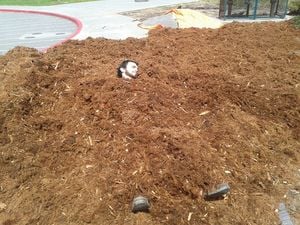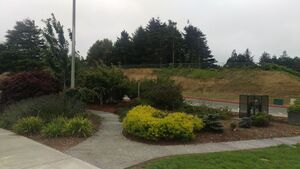
The Gardiens' goal is to renew the memorial garden at the entrance of Zane Middle School. This consists of removing weeds, replacing the existing mulch with shredded redwood bark, planting new native plants, and installing a new path through the garden. Ideally this will lower the need for maintenance and increase the aesthetic appeal of the garden.
Background
Zane Middle School is a school for 6-8th graders in Eureka, CA. Zane works to establish a diverse educational community within a nurturing environment to promote personal growth. Zane Middle School teamed up with Cal Poly Humboldt's engineering students and one goal was to update the memorial garden at the school's entrance to better represent the Zane mission. The Gardiens, which consists of Tatiana Garcia, Brandon Boutros, Justin Myers, Cody Hennings, Matt Kuljis and Sam deVroede, chose to work with Zane on the memorial garden mainly focusing on beautifying the garden with native plants, keeping long-term maintenance to a minimum and establishing a sturdy path to accommodate the high level of foot traffic in the area.
Problem Statement and Criteria
The objective of our project was to renew the memorial garden at Zane Middle School in a way that beautified the garden, increased its durability for heavy foot traffic, and reduced the amount of maintenance needed.
| Criteria | Importance | Details |
|---|---|---|
| Low-Maintenance | 10 | The garden must be designed to stay healthy with minimal maintenance after the project is complete. |
| Aesthetics | 10 | This garden is the first impression of anyone who comes to the campus and must represent the campus well. |
| Hardiness | 8 | This garden is in a regularly used public area and needs to be lasting. |
| Safety | 8 | This garden must be void of low hanging branches, tripping hazards and blockages that could prevent supervision. |
| Accessibility | 7 | The design must accommodate for the heavy foot-traffic throughout the day. |
| Educational Value | 6 | To educate students about alternatives regarding landscaping and pathway materials. |
| Environmental Impact | 5 | Using native plants promotes native ecosystems and reduces water consumption. |
| Cost | 5 | Must be within the required budget. |
Description of final project
Garden Design
The final design is a xeriscape. A xeriscape is a landscape that utilizes position and individual plant needs, such as water and sun intake, in order to prolong the life of each plant. We planted plants which need the most water towards the bottom left of the garden and the plants that need the least towards the top right corner because the groundwater will drain towards the water drain at the bottom left corner due to the slope of the ground in the garden. The plants which take the most sun are located furthest away from tall existing bushes and the plants that require part shade are located near the taller bushes. We did this using strictly native species. Using plants that are well adapted to the region promotes the longevity of our garden. Using natives also supports local, native ecosystems and using mainly evergreens reduces maintenance significantly.
Pathway Design
The pathway design follows the pathway already in place. The path was widened and useing recycled pea gravel from the garden and some donated pea gravel a pervious concrete pathway was constructed. This will remove the tripping hazards from the old roots and the mess associated with the loose pea gravel that was tracked across campus. The pervious concrete will also allow water to drain, reducing runoff the chances of someone slipping on a puddle.
-
This is the garden originally. The garden was overgrown and the students had beaten their own path through the garden.
-
The weed mats were replaced and reinforced them with a thick layer of redwood mulch.
-
Native plants were planted, most of which were also evergreen.
-
An alternative path material known as permeable concrete was utilized.
-
Native Memorial Garden Complete. The garden is now a beautiful diverse, educational, and nurturing environment.
Costs
Materials Cost
The largest portion of the materials cost is due to the construction of the pervious concrete pathway. Not including the general tools used for many sections of the memorial garden the pathway consisted of more than half of the current retail cost of about $950. Fortunately, a large portion of the materials costs were donated. As shown in the table below, over 60% of the project costs were donated, saving the team over $550. The total amount of money spent was $345.33.
| Quantity | Material | Source | Donated | Retail Cost ($) | Total ($) |
|---|---|---|---|---|---|
| 2 yd3 | Gravel | Hensells Materials | X | 30.00 | 0.00 |
| 20 mi | Gravel Delivery | Eric Weibel | X | 24.00 | 0.00 |
| 1200 ft2 | Weed Mat | Zane Middle School | X | 108.00 | 0.00 |
| 50 yd3 | Redwood Mulch | Zane Middle School | X | 137.50 | 0.00 |
| 10 gal | Fertilizer | Bayside Garden Supply | X | 36.00 | 0.00 |
| 4 Bags | Soil | Bayside Garden Supply | X | 50.00 | 0.00 |
| 1 | Soil Test | Dirty Buisness | X | 50.00 | 0.00 |
| 5 | Ceanothus | Greenlot Nursurey | X | 12.00 | 0.00 |
| 1 | Flowering Currant | Mad River Gardens | X | 15.00 | 0.00 |
| 100 ft | Form Lumber | Eric Weibel | X | 25.00 | 0.00 |
| 20 94lb Bags | Cement | Hensell Materials | Discount | 331.60 | 204.00 |
| 3 | Tarp | Harbor Freight | 23.10 | 23.10 | |
| 1 | Dolly | Harbor Freight | 15.30 | 15.30 | |
| 3 | Azaleas | Winco | 13.95 | 13.95 | |
| 2 | 5 gal. Bucket | Ace Hardware | 10.00 | 10.00 | |
| 1 | 5 qt. Bucket | Ace Hardware | 3.49 | 3.49 | |
| 1 | Shovel | Harbor Freight | 9.99 | 9.99 | |
| 1 | Box of 100 Screws | Piersons | 2.50 | 2.50 | |
| 100 | Wooden Stackes | Piersons | 35.60 | 35.00 | |
| Total Cost | $967.03 | $345.33 | |||
Design Cost
The Gardiens spent a combined total of about 300 hours on this design project.

Testing Results
Soil Test
A soil sample was sent from the garden to Dirty Business, a soil lab in Arcata, to be analyzed. The results are shown in the images below. Amendments were donated and implemented to improve the soil.
-
Sheet 1 (Click to see better)
-
Sheet 2 (Click to see better)
Concrete Test
To figure out the correct mixture for making permeable concrete a small block was made to test the ratios of ingredients. Research had showed what the ratio of gravel to cement should be, but not how much water should be added to the mixture. To test this, water was added a little at a time to the gravel and cement mixture until a desirable consistency of concrete was received. After it dried the forms were removed leaving a strong, solid block of concrete that allowed water to permeate through.
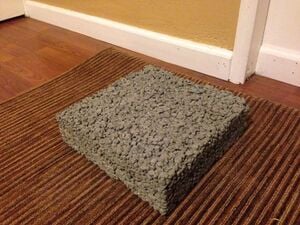
How to
Next Steps
Now that the Native Memorial Garden is renewed, the only thing left to do is water the plants through the summer to ensure they settle into their new surroundings. As the plants grow and the ground-cover spreads, the garden will become more and more beautiful.
Discussion
The garden is now complete with two pervious concrete paths, a cylinder concrete flower pot to partially hide the unsightly water main, two dozen native plants, and enough mulch to cover the entire area. Over the last few months, the Gardiens devoted over 400 hours through the wind, rain, fog, and heat in order to present Zane Middle School with an honorable garden that would serve to commemorate those who have received distinction from the school. The garden turned out to be a success in every form of the word. It met each aspect of the client criteria and continues to receive compliments and acknowledgment from pleased community members.
The Gardiens Conquer Another Garden
-
The Gardiens on Zane's new permeable concrete path and completed Native Memorial Garden. From front-left to back-right: Tatiana Garcia, Justin Myers, Sam de Vroede, Matt Kuljis, Brandon Boutros, and Cody Hennings.
-
Zane Middle School's Native Memorial Garden.
