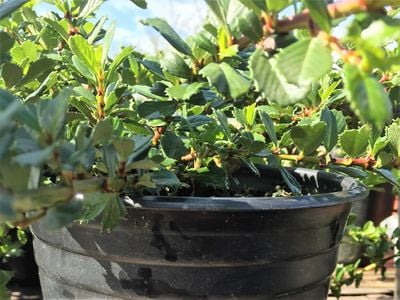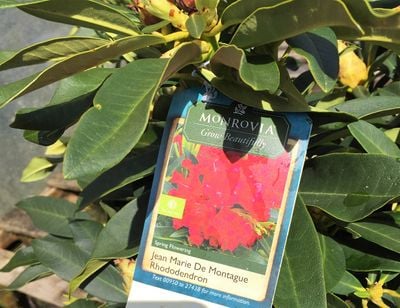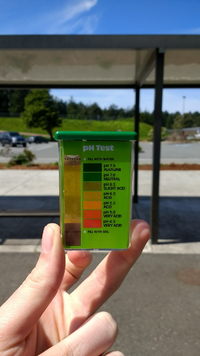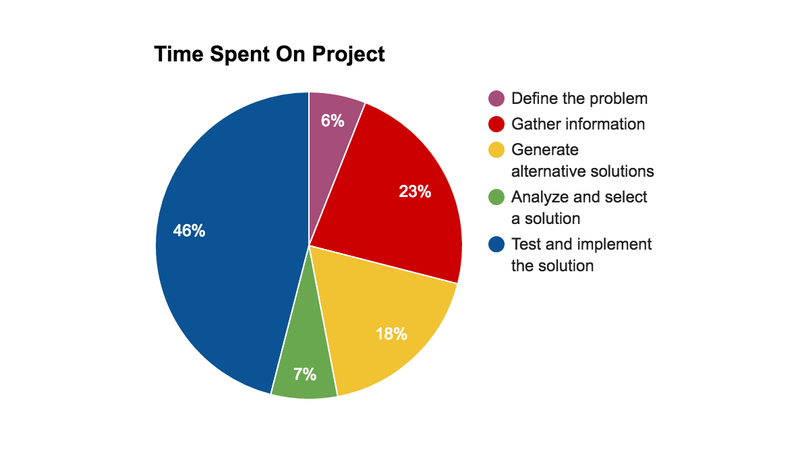Twilkins 12 (talk | contribs) No edit summary |
Thomas Premo (talk | contribs) |
||
| (3 intermediate revisions by the same user not shown) | |||
| Line 114: | Line 114: | ||
====Labor Cost==== | ====Labor Cost==== | ||
[[Image:ThomasPi.png|800px|center|Fig 2: Pi chart|center]] | |||
====Maintenance==== | ====Maintenance==== | ||
Revision as of 03:05, 29 April 2017

Trevor Hammons, a supervisor at Zane Middle School in Eureka, CA requested to renovate a rectangle in front of the school, which was made up of mulch and a few pitiful plants, by making it more presentable and useful for the students. Team Work, a group of aspiring environmental engineers from the spring semester Engineering 215 class, was up for the task. By planting ceanothus and azaleas with care, the rectangle was transformed into a much more aesthetically pleasing space for the students.
Background
Humboldt State University offers a unique engineering design class, which pairs its students with actual clients to work through the design process. In the Spring semester of 2017 four students Thomas Premo, Bryce Scriven, Matthew Wardynski, and Tyler Wilkins were paired up with Trevor Hammons, representative for Zane Middle School, in Eureka, CA.. Zane Middle School is a 6th-8th grade Magnet school with S.T.E.A.M. being their focus.
Problem Statement and Citeria
The criteria help define the project’s needs by organizing a list of elements that can be rated in order of importance, not just a yes/no categorization.
| Criterion | Importance | Constraints |
|---|---|---|
| Cost | 3 | The project must be cost-effective for the good of the client and the engineers. |
| Durability | 8 | The project must be durable so it continues to be used at the school. |
| Ease of Maintenance | 6 | The project must be able to be easily maintained so it can stay in optimal shape and be manageable work for the grounds people. |
| Safety | 9 | The project must be as safe as possible so the kids do not injure themselves. |
| Eco-Friendly | 8 | The project must be environmentally sound not only so it is beneficial for the ecosystem, but also because it has a better influence on the students. |
| Accessibility | 6 | The project must be accessible so the students can easily walk through the space and have places to wait to be picked up by their parents. |
| Visual Aesthetics | 7 | The project must be visually appealing in order to make the school a more pleasing environment in general. |
Final Design
The final design is one that creates an aesthetically pleasing and safe area for students to learn in.
The design incorporates six Ceanothus plants that are native to the Humboldt area. These plants were chosen for their attributes of being drought resistant, evergreen, and easy to maintain. They will last for years to come as well as help teach the children about the environment they live in.

The design also incorporates two azaleas, which are placed at the ends of the rectangle. The beautiful evergreen plants contribute to the visual aesthetics of the design.

Testing Results
Ground Soil Test
A soil test was taken at the site to assess the soil's pH and determine if anything needed to be added to it to assist plant growth. The soil test showed that the soil had a pH between 6.0 and 6.5, a fairly ideal soil condition for plant growth.

Fig 1: The results of the soil test.
Costs
The costs described in this section include the hours each team member spent on the project, as well as the expected implementation and maintenance costs of the project.
Material Cost
The table below shows the cost of the materials purchased to implement the Mulch Makeover project.
| Quantity | Material | Retail Cost ($ ea.) | Total ($) |
|---|---|---|---|
| 1 | Soil Test Kit | 20.60 | 20.60 |
| 6 | Ceanothus Plant | 11.99 | 70.00 |
| 4 | Crimson Hino Plant | 11.99 | 51.68 |
| Total Cost | $142.28 |
Labor Cost

Maintenance
| Maintenance | Hours (estimate) |
|---|---|
| Trimming plants | < 2 |
| Watering | < 1 |
| Cleaning up mulch | < 2 |
How to Build
The following images and steps, show the process we followed to complete this project (Images to come after construction)
Project Video
Discussion
Will have more information for discussion closer to completion of project.
Next steps
The Mulch Makeover was completed and will last for years to come with minimal maintaining provided by the Zane Middle School grounds crew.
Conclusions
This project has had a few stags, however, with our culminated skills, the group has gotten to overcome the adversities. The final plan is being implemented and will last at the school for as long as the school will be around. This project has heightened our skills to work together and complete tasks to create a beautiful project and have it come together.
References
Contact details
Feel free to contact any of the following with project questions:
Thomas Premo Tjp386@humboldt.edu
Bryce Scriven Bws184@humboldt.edu
Matt Wardynski: mmw519@humboldt.edu
Tyler Wilkins: Tjw11@humboldt.edu