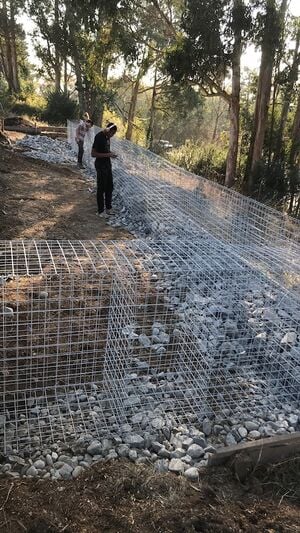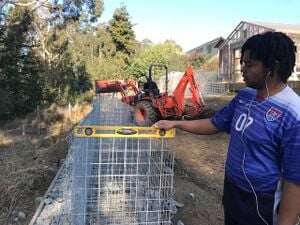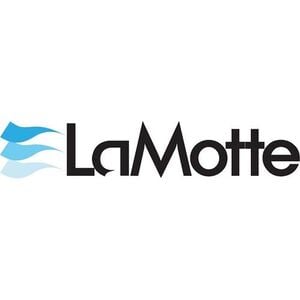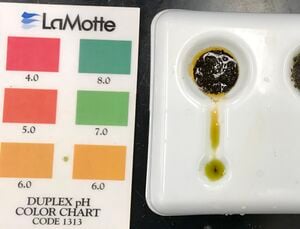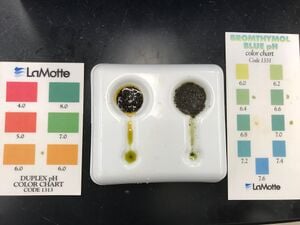m (Standardize wikitext) |
|||
| (10 intermediate revisions by 4 users not shown) | |||
| Line 1: | Line 1: | ||
[[File:Gwall.jpg|thumb | [[File:Gwall.jpg|thumb|New agriculture site project mid-way through.]] | ||
==Abstract== | == Abstract == | ||
thDuring some development of the Gardening Landscape students enrolled in the Landscaping class at SRCHS were involved so they could learn directly through contributing to the construction of their new garden. The new garden | The objective for our design team was to create a gardening space for Six Rivers Charter High School in a space that which was deemed unmanageable by the schools Agriculture department. The development of the Landscape itself and the finished Gardening Landscape will serve the schools curriculum. The new space will offer more opportunity for the students to be hands on with food they are producing. | ||
There should be an image near the top. | |||
thDuring some development of the Gardening Landscape students enrolled in the Landscaping class at SRCHS were involved so they could learn directly through contributing to the construction of their new garden. The new garden | |||
There should be an image near the top. | |||
== Background == | == Background == | ||
[[File: | Our Team was formed in Fall 2018 for an Environmental Resources Engineering class, Introduction to Design with Lonny Grafman, we were entrusted with delivering improvements to SRCHS's garden. SRCHS is located in Arcata, CA at 1720 M St., their Agricultural curriculum is run by Kelly Miller who was our direct client for the project. The school owns a plot of land that is situated along the side of a hill it had a large elevated garden bed that was unmaintained and whose retaining wall was giving way. The space is shared with Arcata High School, which is adjacent to SRCHS. One of the school's missions is to create "independent and interdependent learners", our team and Mrs. Miller envisioned the Gardening Landscape being redesigned so that it could be used by both school to teach this discipline. | ||
[[File:Before Gabion.JPG|thumb|center]] | |||
== Problem statement and criteria == | == Problem statement and criteria == | ||
Six Rivers Charter High School has an agricultural curriculum, but there agricultural space is overgrown with weeds and their retaining wall that is holding their soil in place is failing. The space should be accessible and easy to manage so that students can enjoy the space and learn within it too. | Six Rivers Charter High School has an agricultural curriculum, but there agricultural space is overgrown with weeds and their retaining wall that is holding their soil in place is failing. The space should be accessible and easy to manage so that students can enjoy the space and learn within it too. | ||
To narrow down our design aspects our team used a list of weighted criteria to chose how we would redesign this space for SRCHS. | To narrow down our design aspects our team used a list of weighted criteria to chose how we would redesign this space for SRCHS. | ||
| Line 23: | Line 26: | ||
! Weight | ! Weight | ||
|- | |- | ||
| Safety | | Safety | ||
| Won't give way to the dirt placed within the space and the the structure isn't a danger to students. | |||
| 10 | |||
|- | |- | ||
| Education | | Education | ||
| The space should be useful to the agricultural pedagogy, and other disciplines at the school. | |||
| 9 | |||
|- | |- | ||
| Longevity | | Longevity | ||
| The structure will last for many years to come so that many generations at SRCHS and AHS can benefit from the space. | |||
| 8 | |||
|- | |- | ||
| Cost | | Cost | ||
| Creating the space we tried to minimize the cost to us to $300. | |||
| 8 | |||
|- | |- | ||
| Sustainability | | Sustainability | ||
| Requires that the deliverable be low maintenance and the materials require little to no replacement after long periods of time. | |||
| 7 | |||
|- | |- | ||
| Aesthetic | | Aesthetic | ||
| It has to bring life to the space. | |||
| 6 | |||
|} | |} | ||
== Description of final project == | == Description of final project == | ||
[[File:Gwall.jpg]] | Our solution to our project needs was a 66'x2'x4' cubic foot gabion gravity wall. Essentially a gabion gravity wall is array of cages built out of galvanized wire that are designed to hold a large amount of rocks. Once filled with rocks the gabions are practically unmovable due to their massive weight. To assure that the gabions would hold in place a layer of angular rocks was set as a base and the gabions were placed slightly angled toward the soil that makes up the garden landscape. Installing the new wall allowed for us to double the surface area of leveled off gardening space. | ||
[[File:Gwall.jpg|thumb|center]] | |||
=== Prototyping === | |||
In class prototype made from scrap material. | |||
In class prototype made from scrap material. | |||
[[File:Proto.JPG|center|thumb]] | |||
[[File:Proto.JPG]] | |||
Story board for the deconstruction of the retaining wall and installation of gabion wall. | Story board for the deconstruction of the retaining wall and installation of gabion wall. | ||
[[File: ProtoII.jpg]] | [[File: ProtoII.jpg|center|thumb]] | ||
=== Costs === | === Costs === | ||
{| class="wikitable" | {| class="wikitable" | ||
|+ Cost Table | |+ Cost Table | ||
| Line 58: | Line 76: | ||
! Our Cost ($) | ! Our Cost ($) | ||
|- | |- | ||
| 8'x2'x4' Gabion Wall (each) | | 8'x2'x4' Gabion Wall (each) | ||
| 8 | |||
| 134.00 | |||
| Donated | |||
|- | |- | ||
| Gabion Rocks (per yard) | | Gabion Rocks (per yard) | ||
| 14 | |||
| 155.00 | |||
| Donated | |||
|- | |- | ||
| Rocks For Base (per yard) | | Rocks For Base (per yard) | ||
| 5 | |||
| 57.00 | |||
| Donated | |||
|- | |- | ||
| Top Soil (per yard) | | Top Soil (per yard) | ||
| 100 | |||
| 29.95 | |||
| Donated | |||
|- | |- | ||
| Tractor (per day) | | Tractor (per day) | ||
| 4 | |||
| 450.00 | |||
| Donated | |||
|- | |- | ||
| Tractor Driver (per hour) | | Tractor Driver (per hour) | ||
| 10 | |||
| 72.00 | |||
| Donated | |||
|} | |} | ||
==Testing Results== | == Testing Results == | ||
==How to build== | == How to build == | ||
{{Step | |||
| number = 1 | |||
| text = Level out ground to set a layer of angular base rocks. | |||
| image = File:Alignbasket.jpg | |||
| caption = Backpack frame bike trailer | |||
}} | |||
{{Step | |||
| number = 2 | |||
| text = Set gabion baskets along base rock. | |||
| image = File:Gwall.jpg | |||
| caption = Aleiha's parabolic solar cooker | |||
}} | |||
{{Step | |||
| number = 3 | |||
| text = Align gabion baskets along a straight line and using a level adjust the baskets to lean toward the dirt just enough for the level bubble to break. | |||
| image = File:Breakbubble.jpg | |||
}} | |||
{{Step | |||
| number = 4 | |||
| text = Tie together gabion baskets and close the baskets with spiraled galvanized wire. | |||
}} | }} | ||
| Line 94: | Line 142: | ||
=== Schedule === | === Schedule === | ||
Gabions were chosen to build the gravity wall due to there low maintenance requirements. Besides ensuring that the gabions are safe, the soil should be tested for a certain pH. | Gabions were chosen to build the gravity wall due to there low maintenance requirements. Besides ensuring that the gabions are safe, the soil should be tested for a certain pH. | ||
;Monthly | ;Monthly | ||
* The gabions should be inspected for any broken and protruding wires causing a hazard. | * The gabions should be inspected for any broken and protruding wires causing a hazard. | ||
* If a wire is broken or deemed unsafe they should be cut and bent in toward the interior of the cage | * If a wire is broken or deemed unsafe they should be cut and bent in toward the interior of the cage | ||
;Yearly | ;Yearly | ||
* Check the soil's pH concentration, preferred soil pH for most fruits and vegetables is 6.5 -7 pH. | * Check the soil's pH concentration, preferred soil pH for most fruits and vegetables is 6.5 -7 pH. | ||
;Every 25 years | ;Every 25 years | ||
| Line 111: | Line 159: | ||
=== Instructions === | === Instructions === | ||
{{Step | |||
| number = 1 | |||
| text = Acquire a La Motte code 1313 soil pH test kit. | |||
| image = File:Lamotte.jpg | |||
}} | |||
{{ | {{Step | ||
| number = 2 | |||
| text = Put a small amount of soil and submerge in Duplex Solution. After It changes color chose the appropriate solution for said color. | |||
| image = File:SoilStp2.jpg | |||
}} | |||
{{Step | |||
| number = 3 | |||
| text = Once the appropriate solution is chosen the color that results from the second solution test distinguishes the pH. | |||
| image = File:Soilstp3.jpg | |||
}} | }} | ||
== Discussion and next steps == | |||
The next step for the Garden Landscape would be to plant legumes to help establish the soils health and stability. More importantly the school should invest in a weed control fabric for installation during summers. This way they avoid returning to a garden space infested with weeds and grass. | The next step for the Garden Landscape would be to plant legumes to help establish the soils health and stability. More importantly the school should invest in a weed control fabric for installation during summers. This way they avoid returning to a garden space infested with weeds and grass. | ||
| Line 132: | Line 185: | ||
As a team we believe that enclosing the gabions in soil will make the space look ascetically pleasing and will enhance the safety of the space. Adding a fence to the edge of the planter is also encouraged due to the four foot height of the gabion wall. | As a team we believe that enclosing the gabions in soil will make the space look ascetically pleasing and will enhance the safety of the space. Adding a fence to the edge of the planter is also encouraged due to the four foot height of the gabion wall. | ||
{{Page data}} | |||
[[Category: | [[Category:Engr205 Introduction to Design]] | ||
[[Category:Six Rivers Charter School]] | [[Category:Six Rivers Charter School]] | ||
[[Category:Gardening]] | [[Category:Gardening]] | ||
[[Category:Agriculture]] | [[Category:Agriculture]] | ||
Latest revision as of 19:55, 22 August 2023
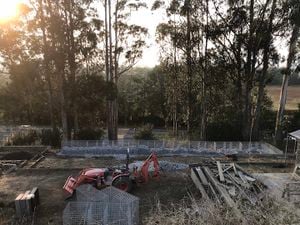
Abstract[edit | edit source]
The objective for our design team was to create a gardening space for Six Rivers Charter High School in a space that which was deemed unmanageable by the schools Agriculture department. The development of the Landscape itself and the finished Gardening Landscape will serve the schools curriculum. The new space will offer more opportunity for the students to be hands on with food they are producing.
thDuring some development of the Gardening Landscape students enrolled in the Landscaping class at SRCHS were involved so they could learn directly through contributing to the construction of their new garden. The new garden There should be an image near the top.
Background[edit | edit source]
Our Team was formed in Fall 2018 for an Environmental Resources Engineering class, Introduction to Design with Lonny Grafman, we were entrusted with delivering improvements to SRCHS's garden. SRCHS is located in Arcata, CA at 1720 M St., their Agricultural curriculum is run by Kelly Miller who was our direct client for the project. The school owns a plot of land that is situated along the side of a hill it had a large elevated garden bed that was unmaintained and whose retaining wall was giving way. The space is shared with Arcata High School, which is adjacent to SRCHS. One of the school's missions is to create "independent and interdependent learners", our team and Mrs. Miller envisioned the Gardening Landscape being redesigned so that it could be used by both school to teach this discipline.
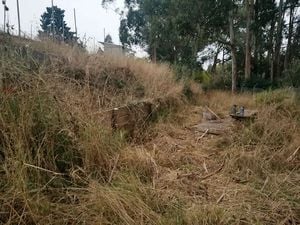
Problem statement and criteria[edit | edit source]
Six Rivers Charter High School has an agricultural curriculum, but there agricultural space is overgrown with weeds and their retaining wall that is holding their soil in place is failing. The space should be accessible and easy to manage so that students can enjoy the space and learn within it too.
To narrow down our design aspects our team used a list of weighted criteria to chose how we would redesign this space for SRCHS.
| Criteria | Constraints | Weight |
|---|---|---|
| Safety | Won't give way to the dirt placed within the space and the the structure isn't a danger to students. | 10 |
| Education | The space should be useful to the agricultural pedagogy, and other disciplines at the school. | 9 |
| Longevity | The structure will last for many years to come so that many generations at SRCHS and AHS can benefit from the space. | 8 |
| Cost | Creating the space we tried to minimize the cost to us to $300. | 8 |
| Sustainability | Requires that the deliverable be low maintenance and the materials require little to no replacement after long periods of time. | 7 |
| Aesthetic | It has to bring life to the space. | 6 |
Description of final project[edit | edit source]
Our solution to our project needs was a 66'x2'x4' cubic foot gabion gravity wall. Essentially a gabion gravity wall is array of cages built out of galvanized wire that are designed to hold a large amount of rocks. Once filled with rocks the gabions are practically unmovable due to their massive weight. To assure that the gabions would hold in place a layer of angular rocks was set as a base and the gabions were placed slightly angled toward the soil that makes up the garden landscape. Installing the new wall allowed for us to double the surface area of leveled off gardening space.

Prototyping[edit | edit source]
In class prototype made from scrap material.
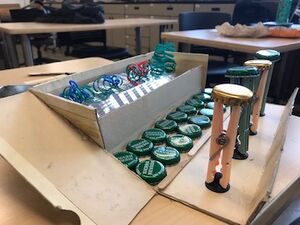
Story board for the deconstruction of the retaining wall and installation of gabion wall.
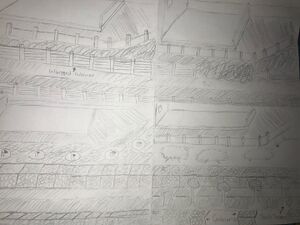
Costs[edit | edit source]
| Materials & Labor | Quantity | Estimated Cost (4) | Our Cost ($) |
|---|---|---|---|
| 8'x2'x4' Gabion Wall (each) | 8 | 134.00 | Donated |
| Gabion Rocks (per yard) | 14 | 155.00 | Donated |
| Rocks For Base (per yard) | 5 | 57.00 | Donated |
| Top Soil (per yard) | 100 | 29.95 | Donated |
| Tractor (per day) | 4 | 450.00 | Donated |
| Tractor Driver (per hour) | 10 | 72.00 | Donated |
Testing Results[edit | edit source]
How to build[edit | edit source]
Tie together gabion baskets and close the baskets with spiraled galvanized wire.
Maintenance[edit | edit source]
A brief section covering some maintenance requirements for the the Garden Landscape.
Schedule[edit | edit source]
Gabions were chosen to build the gravity wall due to there low maintenance requirements. Besides ensuring that the gabions are safe, the soil should be tested for a certain pH.
- Monthly
- The gabions should be inspected for any broken and protruding wires causing a hazard.
- If a wire is broken or deemed unsafe they should be cut and bent in toward the interior of the cage
- Yearly
- Check the soil's pH concentration, preferred soil pH for most fruits and vegetables is 6.5 -7 pH.
- Every 25 years
- Inspect gabions for structural integrity and justify there continued use.
Instructions[edit | edit source]
Discussion and next steps[edit | edit source]
The next step for the Garden Landscape would be to plant legumes to help establish the soils health and stability. More importantly the school should invest in a weed control fabric for installation during summers. This way they avoid returning to a garden space infested with weeds and grass.
Suggestions for future changes[edit | edit source]
As a team we believe that enclosing the gabions in soil will make the space look ascetically pleasing and will enhance the safety of the space. Adding a fence to the edge of the planter is also encouraged due to the four foot height of the gabion wall.
