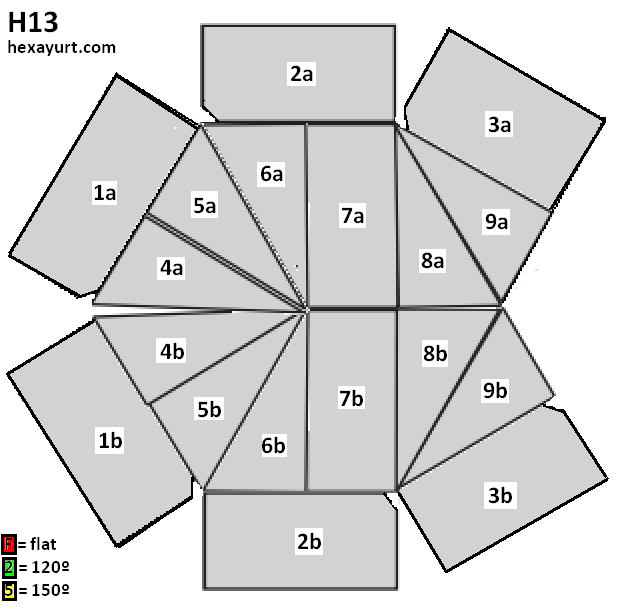No edit summary |
No edit summary |
||
| Line 3: | Line 3: | ||
== H13 Plywood == | == H13 Plywood == | ||
* Vinay Gupta invented the basic shape in 2003. The [[Hexayurt_H13|H13]] was designed by | * Vinay Gupta invented the basic shape in 2003. The [[Hexayurt_H13|H13]] was designed by [http://ohyah.ca/category/projects/hexayurt/ Scott Davis] and [http://dylantoymaker.net/toybox/about/ Dylan Toymaker] (design published in November 2010). The H13 adds one panel to the “classic” H12 hexayurt, but that one extra sheet of plywood gets an 8′ roof line and 2-3 times the walkable space inside the hexayurt. | ||
* The H13 has been built with polyiso panels and there's even a design to make it [[Hexayurt_H13#How_to_build_it|folding]]. | * The H13 has been built with polyiso panels and there's even a design to make it [[Hexayurt_H13#How_to_build_it|folding]]. | ||
* This page describes the specificities for a H13 built with wood. | * This page describes the specificities for a H13 built with wood. | ||
| Line 23: | Line 23: | ||
[[File:H13plywoodGray.PNG]] | [[File:H13plywoodGray.PNG]] | ||
* The "wall" has 6 "wall sides". | * The "wall" has 6 "wall sides": 1a, 2a, 3a, 1b, 2b and 3b. Each has a small triangle cut off. The triangle is a rectangle triangle: measure 6 inches for each leg of the triangle, then cut through the hypothenuse. This is called the Sri Lankan corner, because it was invented in Sri Lanka (V has the details). | ||
* The "roof" has 2 "classic roof sides", 2 "big roof sides", and 2 "horizontal-vertical roof sides". | * The "wall sides" are joined together with 12 wooden blocks, 2 at each angle, which are made from 2"x4" wood, cut at a 120º angle. | ||
* The "roof" has 2 "classic roof sides" (4a+5a and 4b+5b), 2 "big roof sides" (6a+7a and 6b+7b), and 2 "horizontal-vertical roof sides" (8a+9a and 8b+9b). | |||
== Build it == | == Build it == | ||
Revision as of 16:35, 26 July 2011
H13 Plywood
- Vinay Gupta invented the basic shape in 2003. The H13 was designed by Scott Davis and Dylan Toymaker (design published in November 2010). The H13 adds one panel to the “classic” H12 hexayurt, but that one extra sheet of plywood gets an 8′ roof line and 2-3 times the walkable space inside the hexayurt.
- The H13 has been built with polyiso panels and there's even a design to make it folding.
- This page describes the specificities for a H13 built with wood.
Links and videos
Before you start
Tools
Wood
Screws
Cost
Naming the pieces
- A "panel" cut through the diagonal gives us 2 "triangles". Please refer to this chart to name the "panels" and "triangles". (By the way, you can use this chart to print it on paper, then cut and fold it, and just cello-tape the walls (1a to 2a to 3a to 3b to 2b to 1b to 1a).
- The "wall" has 6 "wall sides": 1a, 2a, 3a, 1b, 2b and 3b. Each has a small triangle cut off. The triangle is a rectangle triangle: measure 6 inches for each leg of the triangle, then cut through the hypothenuse. This is called the Sri Lankan corner, because it was invented in Sri Lanka (V has the details).
- The "wall sides" are joined together with 12 wooden blocks, 2 at each angle, which are made from 2"x4" wood, cut at a 120º angle.
- The "roof" has 2 "classic roof sides" (4a+5a and 4b+5b), 2 "big roof sides" (6a+7a and 6b+7b), and 2 "horizontal-vertical roof sides" (8a+9a and 8b+9b).
Build it
Cut wood
Make walls
Make roof
Put roof on top
Beyond the very basics
Door and windows
Insulation
Permanent H13 (ferrocement)
Toilet etc
Help improving the documentation
- raw footage
- pictures (from video)
