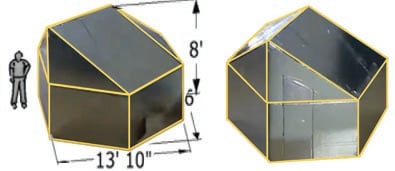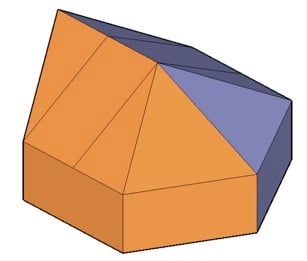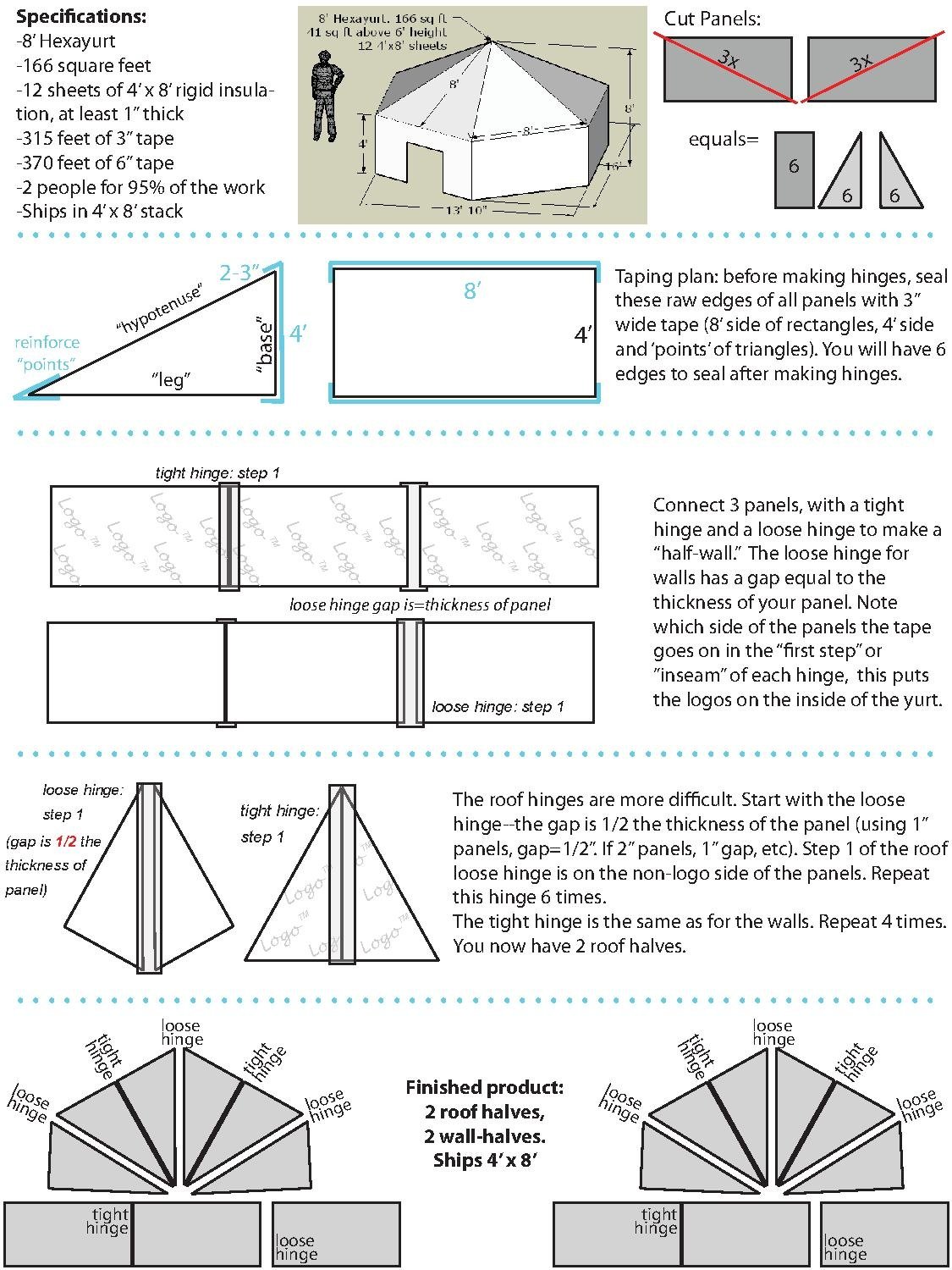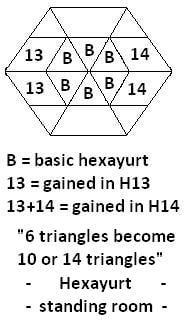= H13 =


The H13 is a brilliant improvement on a longstanding hexayurt problem. 1 more panel gets you increased standing room and a face on which to put a full-height door.
Inventors, family, variations
- http://hexayurt.com
- Vinay Gupta invented the basic shape for regular hexayurts and a number of variations, and placed it in the Public Domain. This allows others to develop the original idea further. Known developments are here, also in the Public Domain.
- Scott Davis and Dylan Toymaker invented the H13, which solves one of the oldest quirks of the hexayurt design – how do you get a full height door way? Scott took a creative leap, switched around a couple of triangles, and came up with a design which for just one additional sheet of plywood gets you a structure with a full 8′ entry-way, much more interior walkable space (see below), and (subjectively) a much better over-all aesthetic. It's here. Vinay regards it "a fantastic piece of work", and "suspect(s) it will become a very common hexayurt in years to come"
http://dylantoymaker.net/toybox/wp-content/uploads/2010/10/hexastage4.jpg
- http://www.flickr.com/photos/23814148@N00/5384202206/
- http://www.flickr.com/photos/23814148@N00/5384207542/
- http://www.flickr.com/photos/23814148@N00/5384226882/
- @gelada + dodgydesic
- http://twitpic.com/3sfa2h Five board microcabin @hexayurt - note 8'x8' floor footprint - easy build (by @gelada?)
- Also show how halves on the side create a different shape with the same volume, only flatter.
- http://twitpic.com/3sfa0k Tweaked door on the tridome @hexayurt - not great, but @gelada may like...
- http://twitpic.com/3sf0iv Modeling @gelada's tridome
How to build it
This PDF  can serve as a guide for making an H13 hexayurt, with the option of using the Camp Danger Hinge Technique. (hinges make the yurt prefabricated and semi-folding using only tape, meaning much less construction work, no mitering required.) The Hexayurt Camp Danger two part folding site gives instructions on creating the tape-hinges described in the PDF; between those two resources it should be very easy to create an H13 as a semi-folding yurt. Warning: this shape yurt has not yet been built using hinges, it's still theoretical, but it should work.
can serve as a guide for making an H13 hexayurt, with the option of using the Camp Danger Hinge Technique. (hinges make the yurt prefabricated and semi-folding using only tape, meaning much less construction work, no mitering required.) The Hexayurt Camp Danger two part folding site gives instructions on creating the tape-hinges described in the PDF; between those two resources it should be very easy to create an H13 as a semi-folding yurt. Warning: this shape yurt has not yet been built using hinges, it's still theoretical, but it should work.
http://ohyah.ca/category/projects/hexayurt/
They can be built in "threes", like 1/16 of http://dylantoymaker.net/toybox/2010/10/20/hexayurt/ and in "nines".
Paper models
- spreadsheet by LucasG
- http://twitpic.com/3soycb Printable template for a h13. It's symetrical except for the small tabs.
- http://twitpic.com/3sowpc Inside view of half a h13, with unglued template before it.
Standing room
Regular hexayurts are built with 12 panels: one for each of the 6 walls, and one (cut through the diagonal to make triangles) for each of the parts of the roof. If the panels are 4' x 8', then the roofs go from 4' to XXX. Height of human adults is between 5' and 6', so standing room is XXX% of the floor.
The H13 uses 13 panels, and standing room is increased 
H14, which uses 14 panels, has even more standing room.