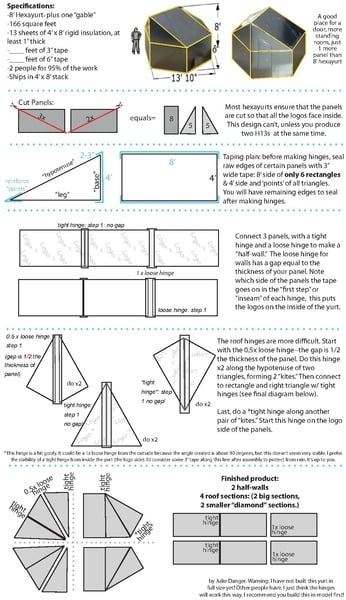
Size of this JPG preview of this PDF file: 346 × 600 pixels.
Original file (1,125 × 1,950 pixels, file size: 5.41 MB, MIME type: application/pdf)
A PDF guide for the Hexayurt H13 construction using the Camp Danger hinge technique. Not to replace the instructions on the site or videos.
File history
Click on a date/time to view the file as it appeared at that time.
| Date/Time | Thumbnail | Dimensions | User | Comment | |
|---|---|---|---|---|---|
| current | 11:58, 18 July 2011 |  | 1,125 × 1,950 (5.41 MB) | Juliedanger (talk | contribs) | corrected length of tape on triangle base |
| 05:00, 1 July 2011 | No thumbnail | 0 × 0 (5.41 MB) | Juliedanger (talk | contribs) | added more detail to the info on the hinge on the "non-traditional" side of the roof. | |
| 01:08, 25 June 2011 | No thumbnail | 0 × 0 (5.4 MB) | Juliedanger (talk | contribs) | opted to equalize the size of the hinged sectionals for the roof: moved a couple panels around. | |
| 16:50, 24 May 2011 | No thumbnail | 0 × 0 (5.4 MB) | Juliedanger (talk | contribs) | ||
| 21:31, 20 May 2011 | No thumbnail | 0 × 0 (5.41 MB) | Juliedanger (talk | contribs) | A PDF guide for the Hexayurt H13 construction using the Camp Danger hinge technique. Not to replace the instructions on the site or videos. |
You cannot overwrite this file.
File usage
The following 2 pages use this file: