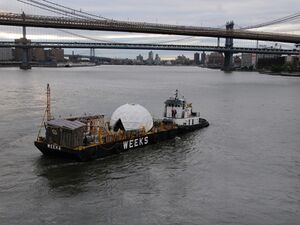
Floating Home design[edit | edit source]
One of the key ideas behind the Open House project is exploring alternatives to conventional housing and building that circumvent the market barriers to homeownership and the finance system's exploitation. And one of the critical challenges to using alternative architecture is the tendency of suburban and urban communities to ban or obstruct everything different-looking as a threat to property values--long a major obstacle to low-income housing and new domestic technology. And so deployment of the Open House faces a challenge in finding building sites which itself demands considering unusual alternatives. One of those alternatives is building on water. This would technically be a variation on our other designs, any of which could be employed as a floating home with the addition of an appropriate floating platform.
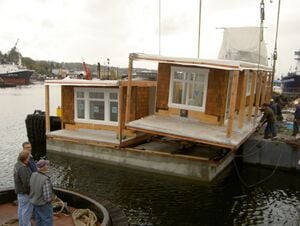
Today, floating homes are quite conventional and in many areas economical as well. The basic technology is quite mature and reliable and there are no real compromises in the choice of such a home save a lack of front and back yard space. Contemporary floating homes are commonly based on the use of prefabricated concrete platforms with polystyrene foam cores that are designed to suit specific home designs. This is largely the same construction employed for concrete docks and marinas. Some designs feature a hollow shape which, when loaded by the housing construction, creates a lower floor that is partly below water level, this done in an attempt to use the surrounding water as a heat sink moderating indoor temperature. But in most cases a simple flat rectangular platform is used. Little or no modification of conventional stick-frame homes is needed to use these. In some cases a home may be built on the platform as deployed on water. In other cases the platform and house may be prefabricated separately and then crane-assembled at shore. And in other cases house and platform are prefabricated together and moved whole into the water. But, unfortunately, these platform systems tend to all be custom engineered or proprietary in some way and their very large size demands very heavy equipment for their deployment.
However, many owner-builders of floating homes have based designs on prefabricated aluminum pontoons intended for pleasurecraft or employed clever adaptive reuse to make novel homes from whatever floating structures they might find; boats, barges, ISO containers, modular marina systems, and industrial artifacts of many kinds. Traditional floating homes of the US northwest often used simple layered rafts of logs as platforms, these lasting many decades and in some cases well over a hundred years with no special protection.
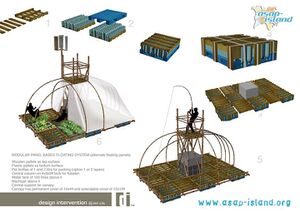
Recently, designers have become interested in the plight of coastal communities, particularly in the developing world, now facing the threat of sea water rise and a number of open source floating structures have begun to emerge. One such project working on this is Asap-Island originating in Germany. Most of these systems are too light for full sized housing, but one supposed open source floating home design, created for a project called Paperhouse does employ a foam core concrete base that could be adapted for other house uses. The house design itself is not suitable for a DIY project and, being 'high style', would be rather expensive. It's platform would also not be suitable to DIY fabrication and would need to be contracted-out as a prefabricated unit. But at least it is open source and free to adapt and use.
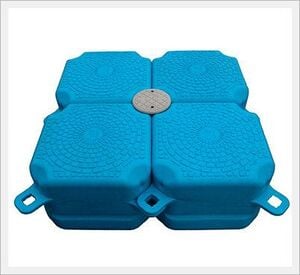
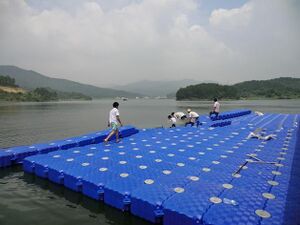
A recent innovation in floating platform systems is the cubical interlocking pontoon which emerged from Asia several years ago. Produced by a rapidly growing number of manufacturers, these roughly half-meter cubed polyethylene blocks are used to construct elaborate floating complexes with quick and simple assembly and are used for everything from marinas to fish farms to recreation complexes. They have already been demonstrated for use in supporting small housing and commercial buildings. Though too flexible for housing use as a single layer, the system allows for deck attachment to improve rigidity or can be assembled into platforms of multiple layers to increase both load-bearing and rigidity. They can even be used like lego bricks to build simple integrated structures on top of their platform. But, unfortunately, all existing cube pontoons are of proprietary design, though they could be considered a commodity product by now given the vast numbers of manufacturers and there is certainly an option to develop a new open source variant design that could be user-made or 3D printed from recycled materials.
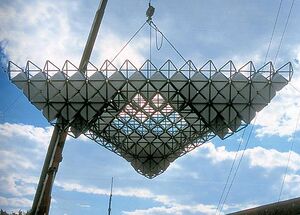
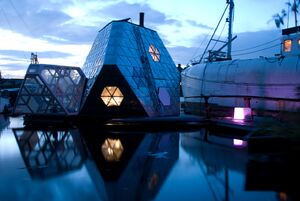
Long ago the well known design group N55 developed a floating platform system to compliment their open source DIY space frame system. This too was based on a kind of small polyethylene pontoon module that was designed to fit within their space frame. This rotomolded plastic box was used in many different applications, such as lamps, storage containers, chairs, and even as a composting toilet. But the services for rotomolding used by N55 seem unique to Denmark and user production of any large numbers of these units would be challenging elsewhere. The structural system is also very specific to the N55 spaceframe house which, unfortunately, has never proven that practical owing to the tremendous number of parts required and the very large number of exterior seams with the cladding system. An inherent problem of using space frames at small scales is the extreme number of parts, but at larger scales components tend to become difficult for easy user assembly.
A lower-cost floating platform suitable to DIY fabrication may need to be based on adaptive reuse of other structures, such as polyethylene drums, or designed entirely from scratch. This is certainly feasible but may necessitate limiting the scale of the building built on it for safety as such platforms would be experimental. We would also seek to provide platform space for the additional outdoor features of the Open House project, possibly building-in containers for gardening and Living Machine marsh systems.
While building the Open House on water presents some challenges, there are great potential gains as well. The novelty factor added to the project would be tremendous and the use of floating homes is a trend that will likely expand in the near future as Global Warming impacts our coastal communities. This is would also be a powerful tool for raising Global Warming and sea water rise awareness, affording a reason to explore the subject in more depth. (this, of course, is the purpose of the many temporary island projects explored by organizations like Asap-Island)