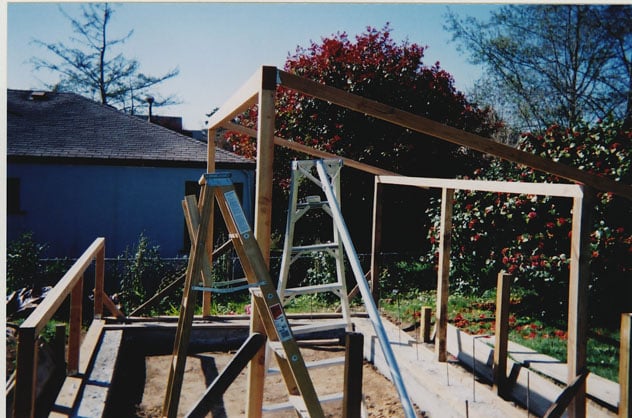011.jpg (632 × 418 pixels, file size: 115 KB, MIME type: image/jpeg)
The framing starts to go up and the greenhouse is taking shape. We bolted pressure treated 2x4’s to the top outside edge of the foundation and secured the rest of the frame to that. It is constructed like a traditional small building except we did not include any studs or other excess wood. The rafters are 2x4’s instead of the standard 2x6’s which helped to reduce the amount of wood used and by having straw instead of timber to infill our walls is reduced our 2x4 usage by 152 board feet.
File history
Click on a date/time to view the file as it appeared at that time.
| Date/Time | Thumbnail | Dimensions | User | Comment | |
|---|---|---|---|---|---|
| current | 01:47, 24 October 2006 |  | 632 × 418 (115 KB) | Soysinlimites (talk | contribs) | The framing starts to go up and the greenhouse is taking shape. We bolted pressure treated 2x4’s to the top outside edge of the foundation and secured the rest of the frame to that. It is constructed like a traditional small building except we did not |
You cannot overwrite this file.
File usage
The following page uses this file:
